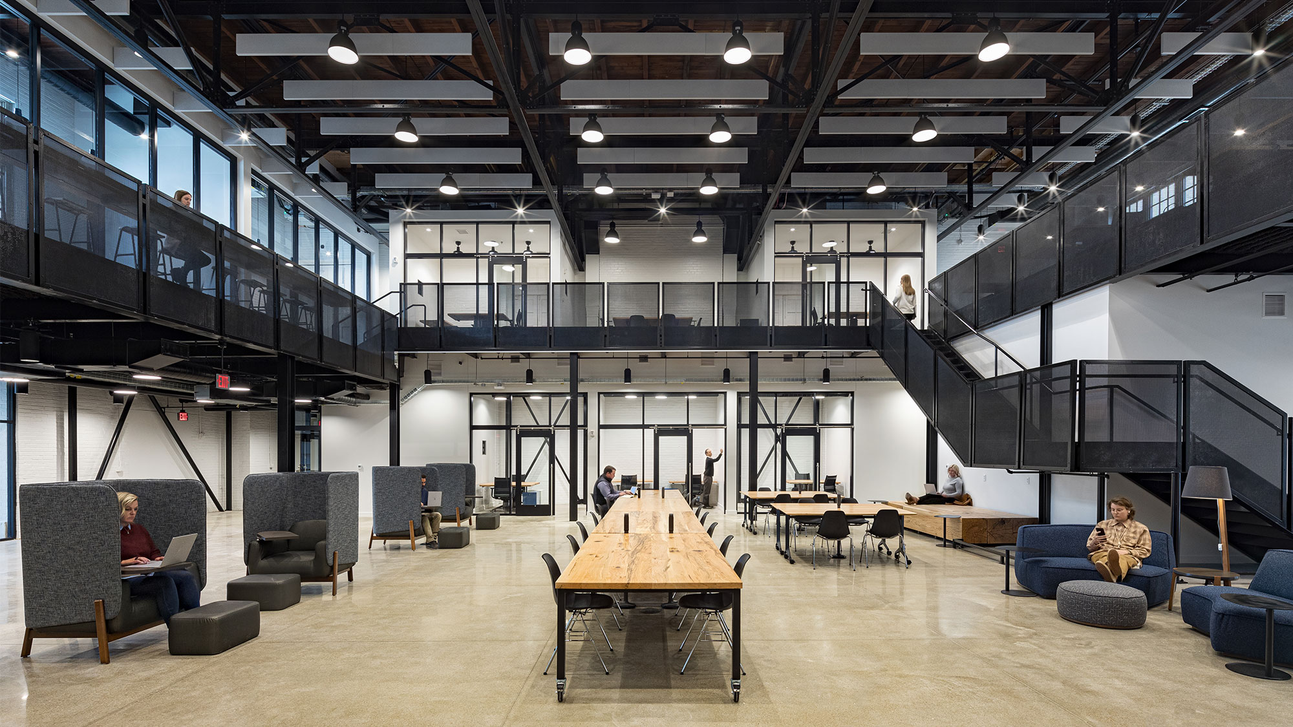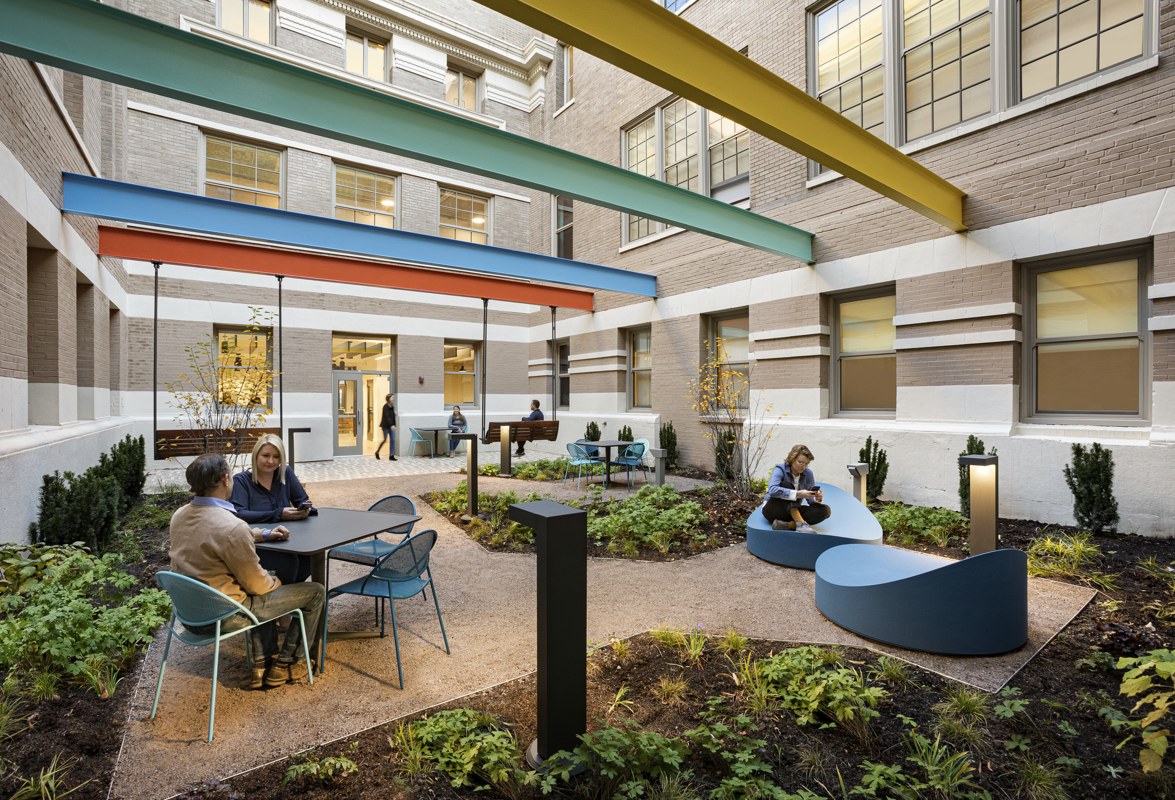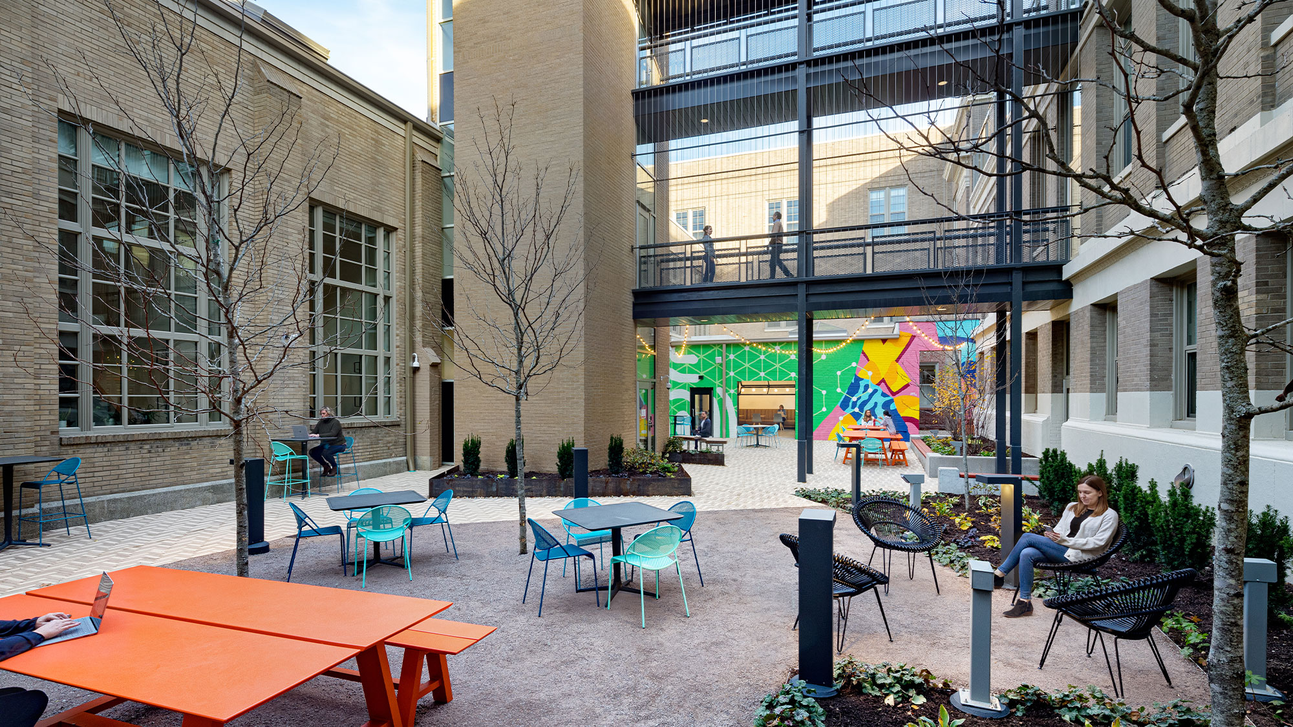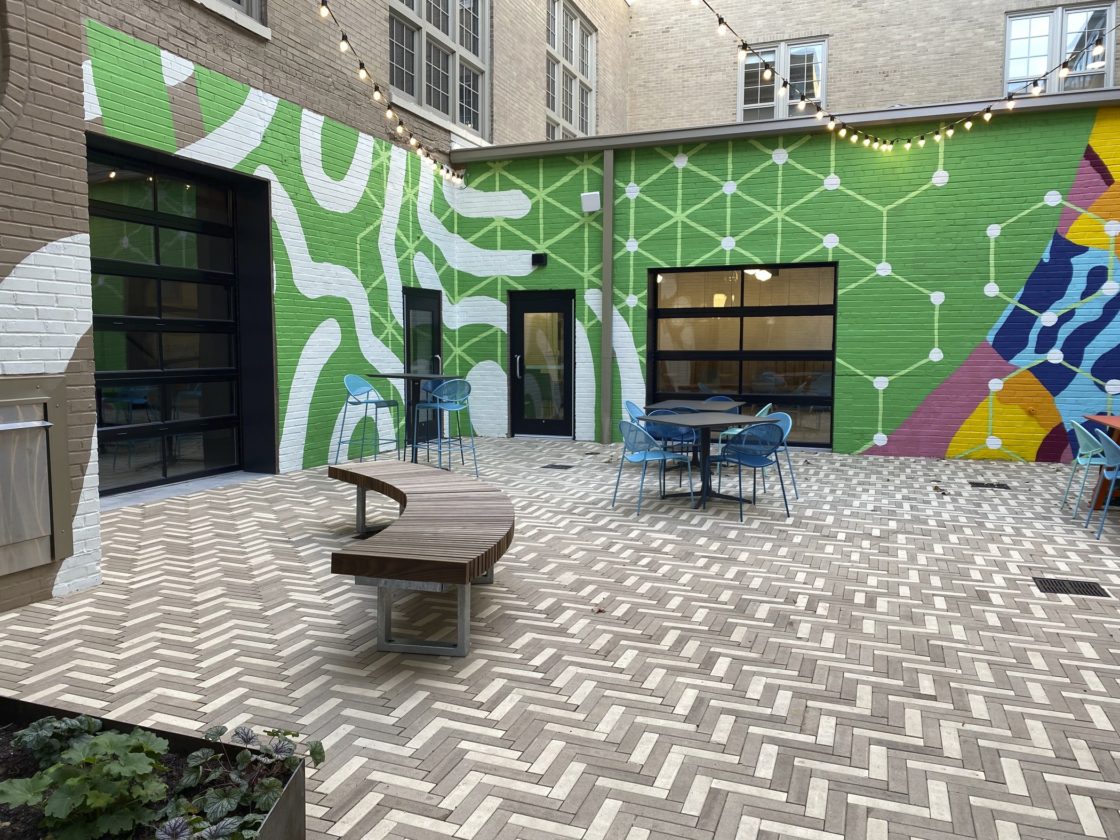Challenge
Originally the Academy of Fine Arts for the American Women’s League, the Lewis Collaborative site was home to a number of academic institutions and received multiple additions since its construction in 1909. To position the site for its next chapter, Lawrence Group worked with the owner to realize their vision in providing mixed-use co-working spaces and multi-family housing concentrated in the arts and innovation. One of the main goals of the redevelopment was to unify the site while preserving its history.
Solution
Throughout the project, the design team made conscious efforts to preserve historic architectural elements and complement them with creative, modern design. Additionally, lighting, landscaping, graphics and wayfinding were incorporated in the holistic design approach.
Today, Lewis Collaborative features 93 multifamily, market-rate apartments and 16,000 square feet of commercial office space. Each unit features a unique layout while uncovering original skylights and preserving existing high ceilings and large window openings. Collaboration spaces include a café, community lounge, two courtyards and a commercial co-working space. Restored decorative stone details and an original marble foyer highlight the building’s historic details.




