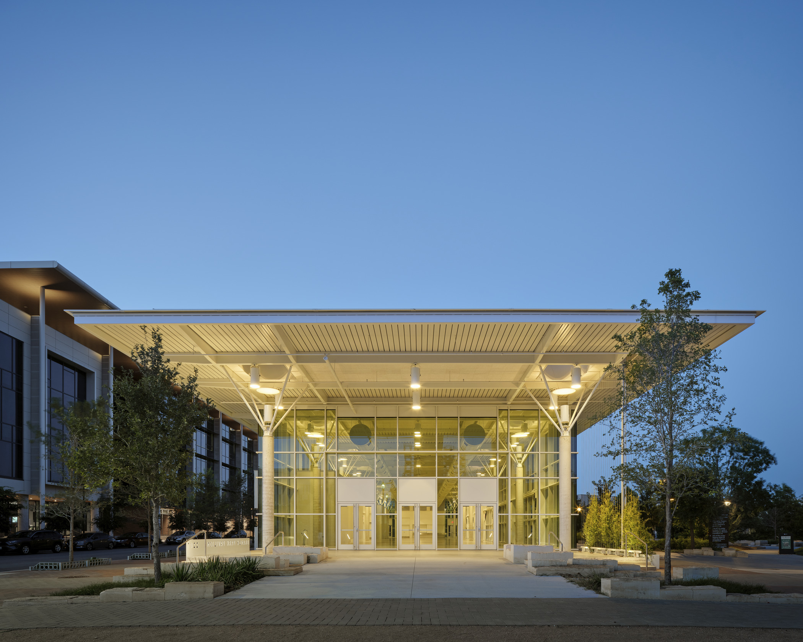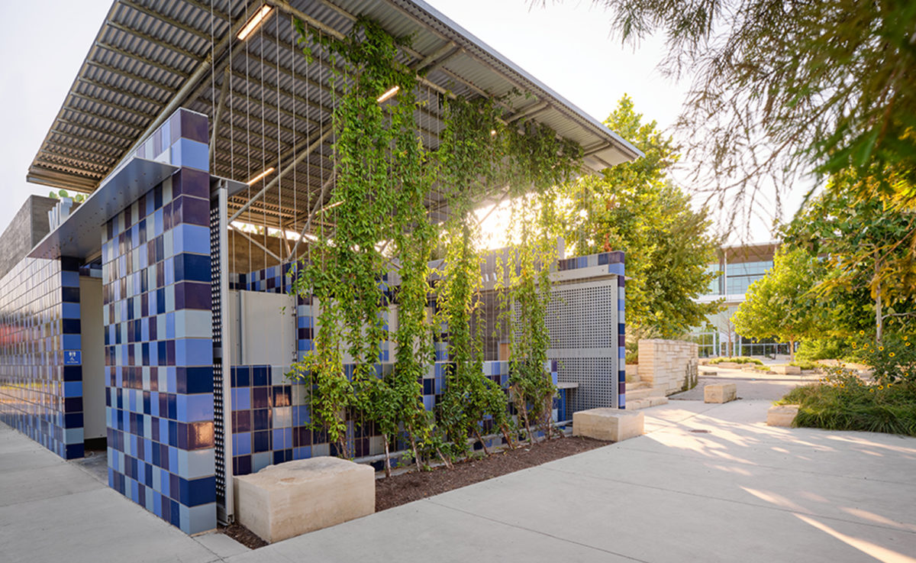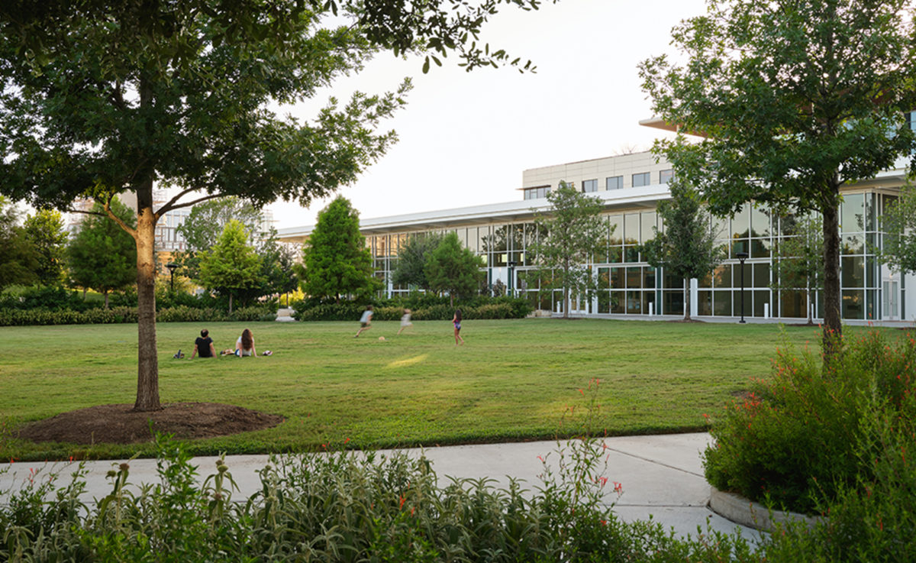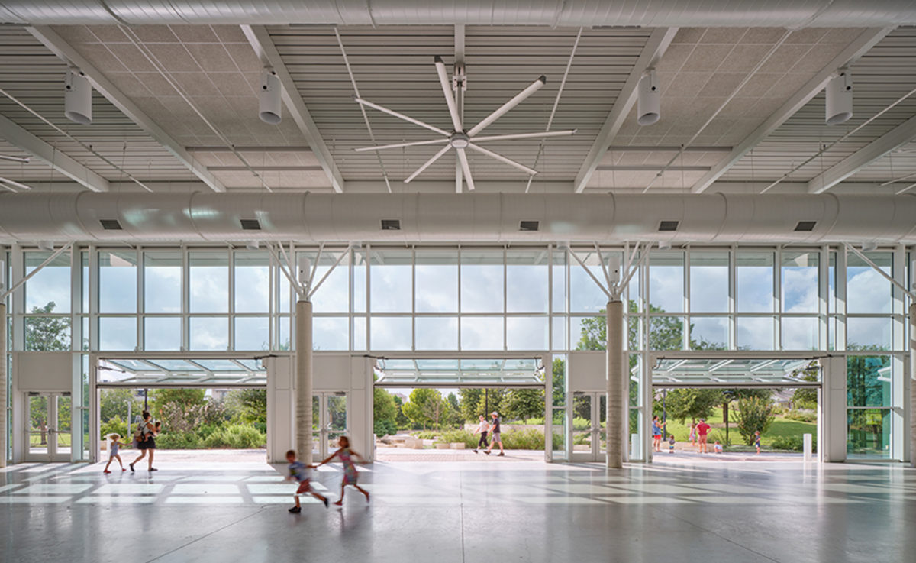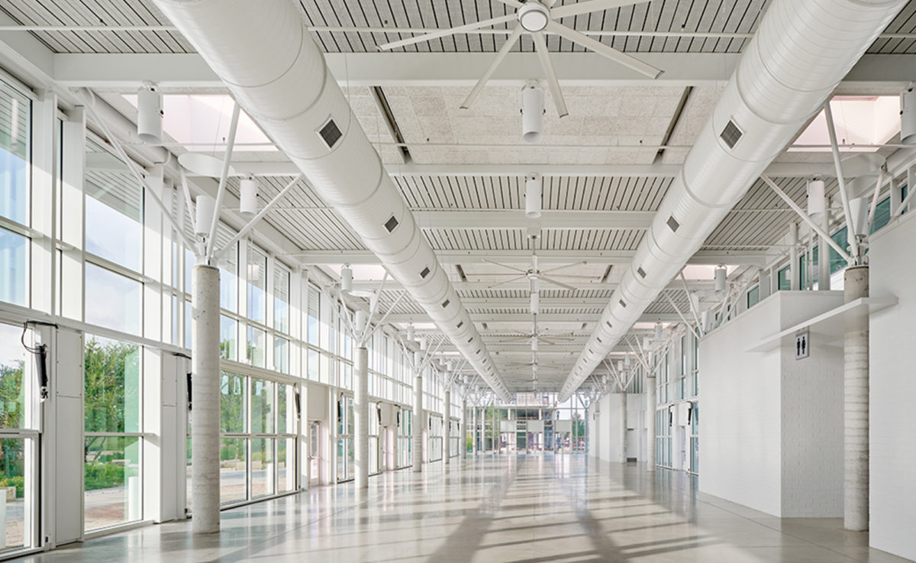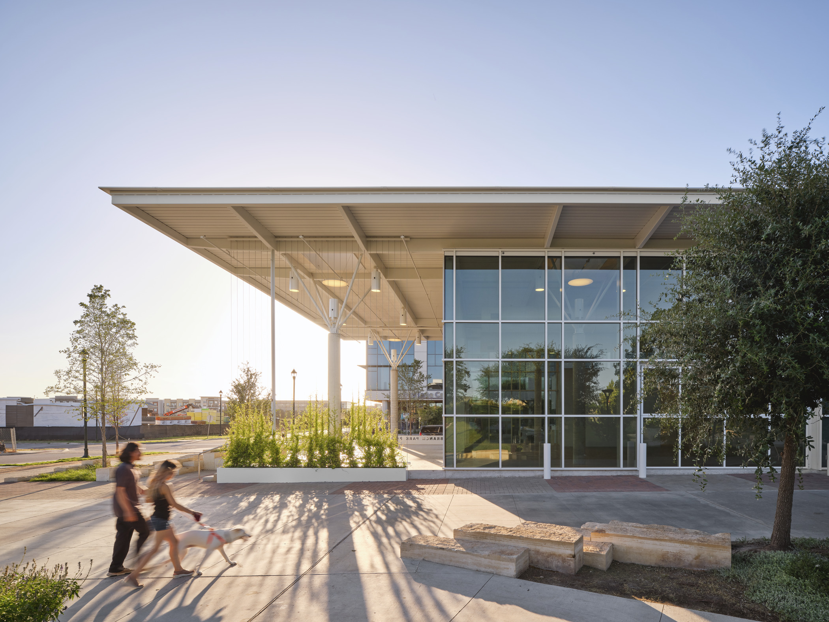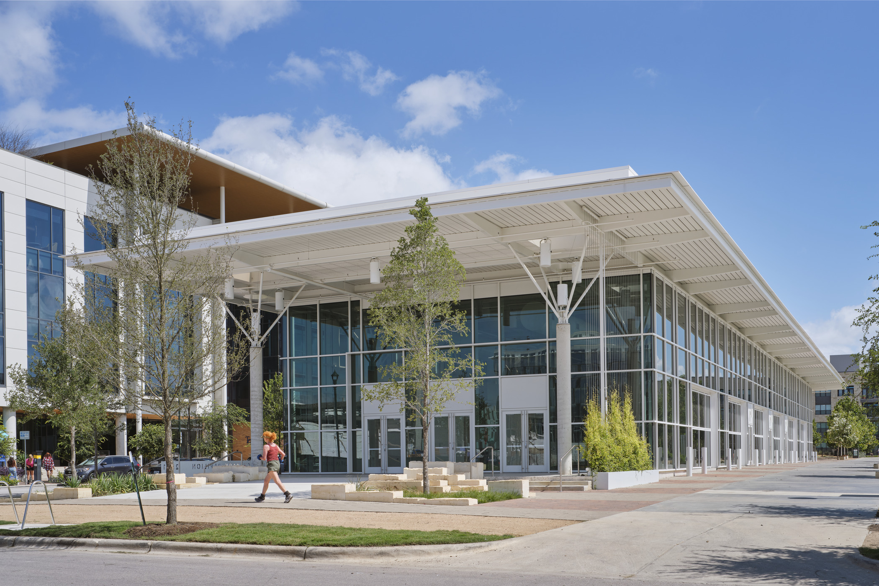Challenge
The original design intent was to replace the existing open-air structure used by the Texas Farmers’ Market with a new multipurpose and flexible structure with enhanced support services including public bathrooms, concessions and building service functions. The client also wanted to explore if it would be possible to convert the pavilion to an enclosed conditioned building, thereby allowing use of the structure by a greater number of and more diverse group of individuals and organizations.
Solution
Working with the developer and the City of Austin, Lawrence Group helped turn what started as a farmer’s market pavilion into a year-round event space.
The pavilion includes a catering kitchen module and four restrooms split between two forms. Eight large overhead doors can be opened to provide seamless movement between Aldrich Street and the park. The programmatic options for the space range from farmer’s markets to weddings to community events. A concessions window allows local food vendors to serve members of the community who might be walking by.
This project was completed under the Austin Energy Green Building program.

