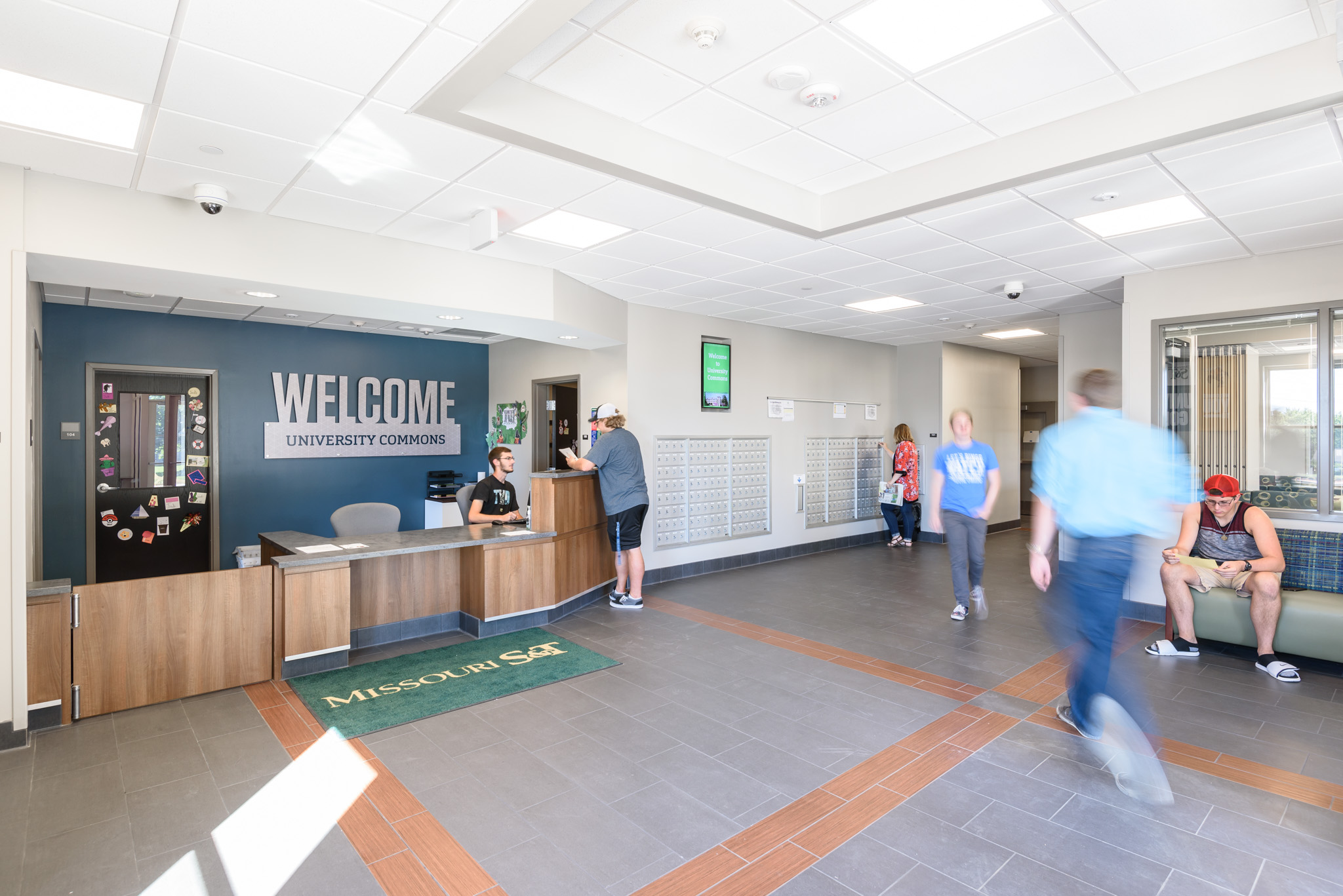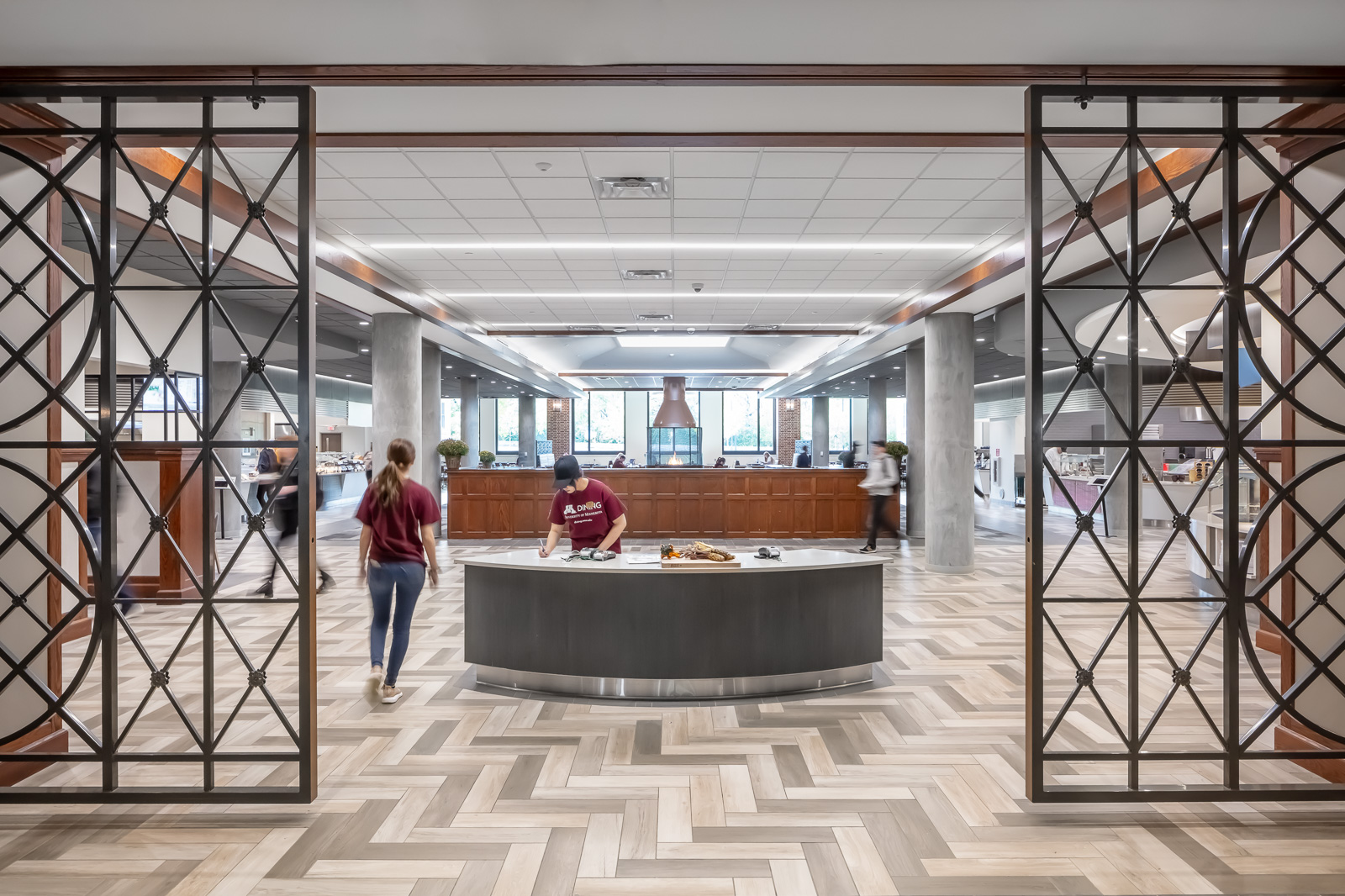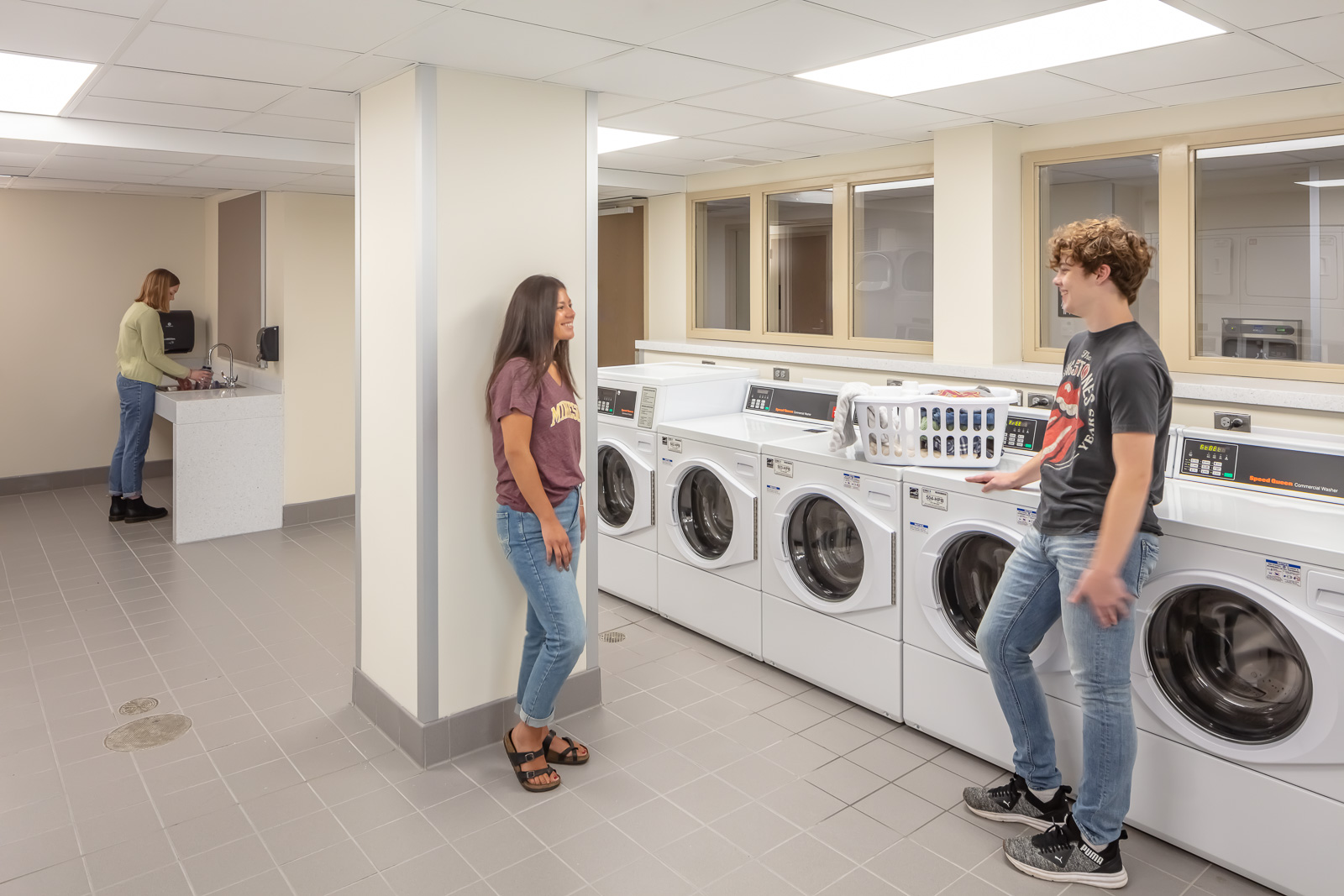
A variety of security systems, such as keycard entry, security cameras that capture a wide array of angles, and differentiation between the public lobby and private residence areas reflect solutions to security needs in modern residence halls.
The prices of these sophisticated devices are coming down and becoming more affordable for many universities. The level of sophistication of new access control system technology can provide nearly instantaneous data on what key was used and when the entry was accessed and locked and could also provide control of locking from the outside via a website in cases of wired electronic door hardware. This technology can also provide a vital tool for forensic examination should a security breach occur.
Additional ways high-tech safety technology is being incorporated into student housing design include:
- Providing access cards on exterior entry points
- Specifying new door hardware technologies that allow for greater control
- Using Power Over Ethernet (POE) access control hardware that allows for centralized building locking controls on doors in case of an intruder or active shooter
- Monitoring entry points at the building with electronic controls and cameras
- Installing local alarms at exit-only stairs and exits to notify security of potential breaches, including timers on doors for alarms to sound in case a door has been propped open
- Including a bedroom, suite or apartment electronic access control point

Implementing new security solutions with time-tested security practices can provide stunningly beautiful and practical ways of ensuring the highest level of student safety possible.
Traditional design theories that incorporate basic layers of security and the human element on site, throughout the building, and in individual units should still apply in today’s student housing designs and complement the use of technology. These include:
- Creating a clear separation between public and private areas
- Reducing the number of building entry points to guide students and visitors past a reception desk, while still maintaining an adequate number of exit points
- Providing adequate exterior lighting near the building
- Creating clear paths to public areas and reducing or eliminating hiding places, such as open access enclosures and tall, dense landscaping
- Controlling access points at the main public floors between the public and residential floors
- Incorporating a reception “front desk” area with a set of eyes (this is typical at most if not all residence halls)
- Designing spaces that create a sense of security. For example, instead of having a dark, empty sidewalk, design the sidewalk to pass near a public space that people can observe
- Locating large windows in the first-floor lounges that face building accesses to provide visibility
- Designing laundry rooms with glazing-facing corridors, or even locating washers and dryers in a manner that does not create dead-end situations, so a person would have two accesses out

Even seemingly innocuous spaces like laundry rooms can benefit from thoughtful design choices, such as by positioning equipment in a way that maximizes a student’s range of movement throughout the room.
