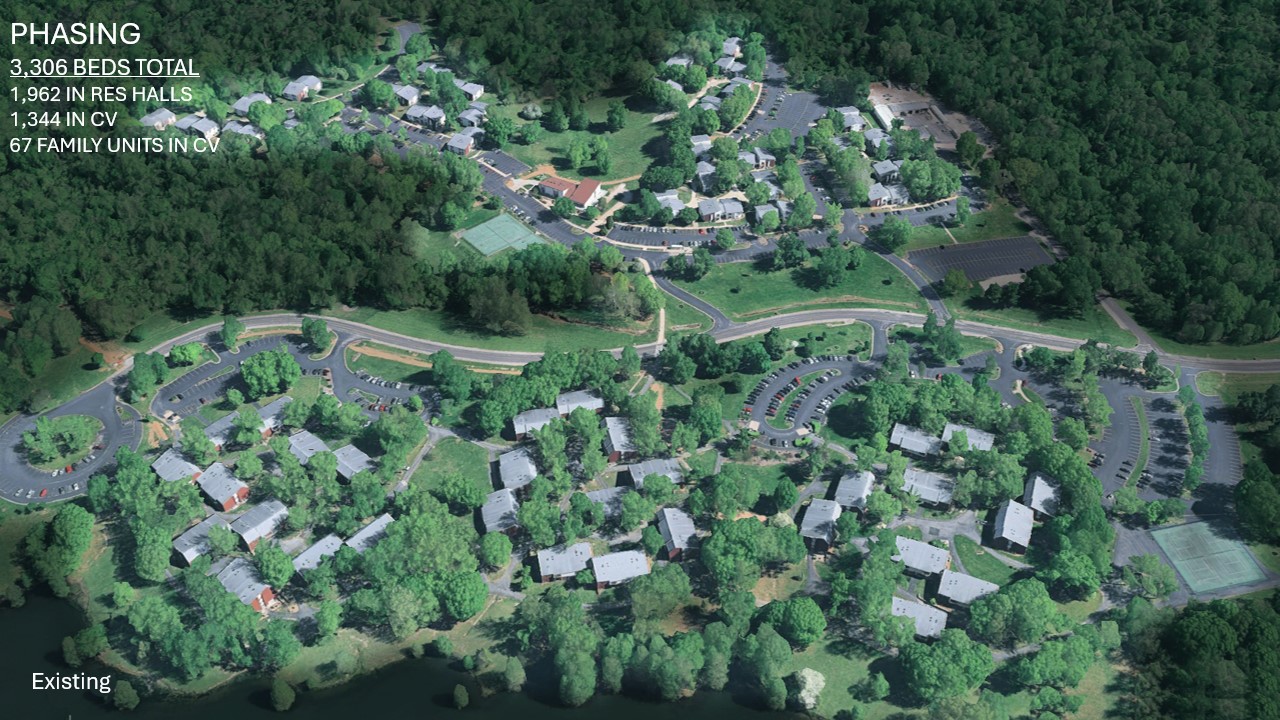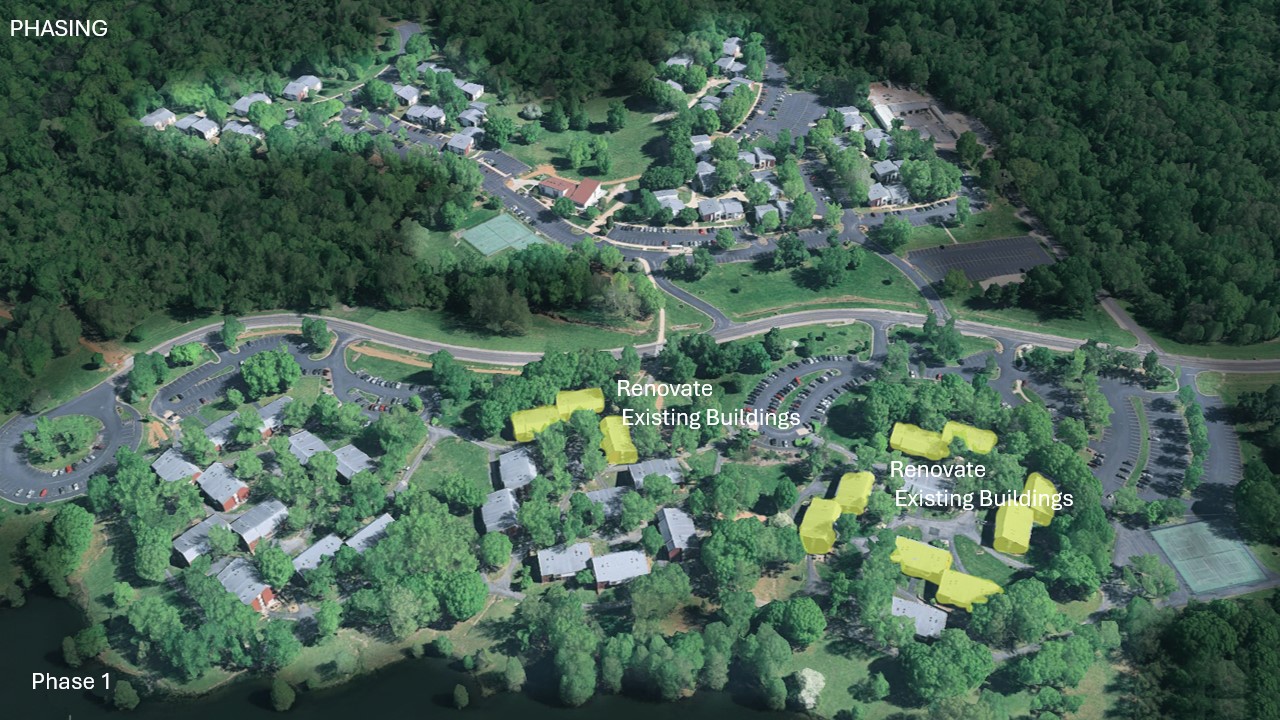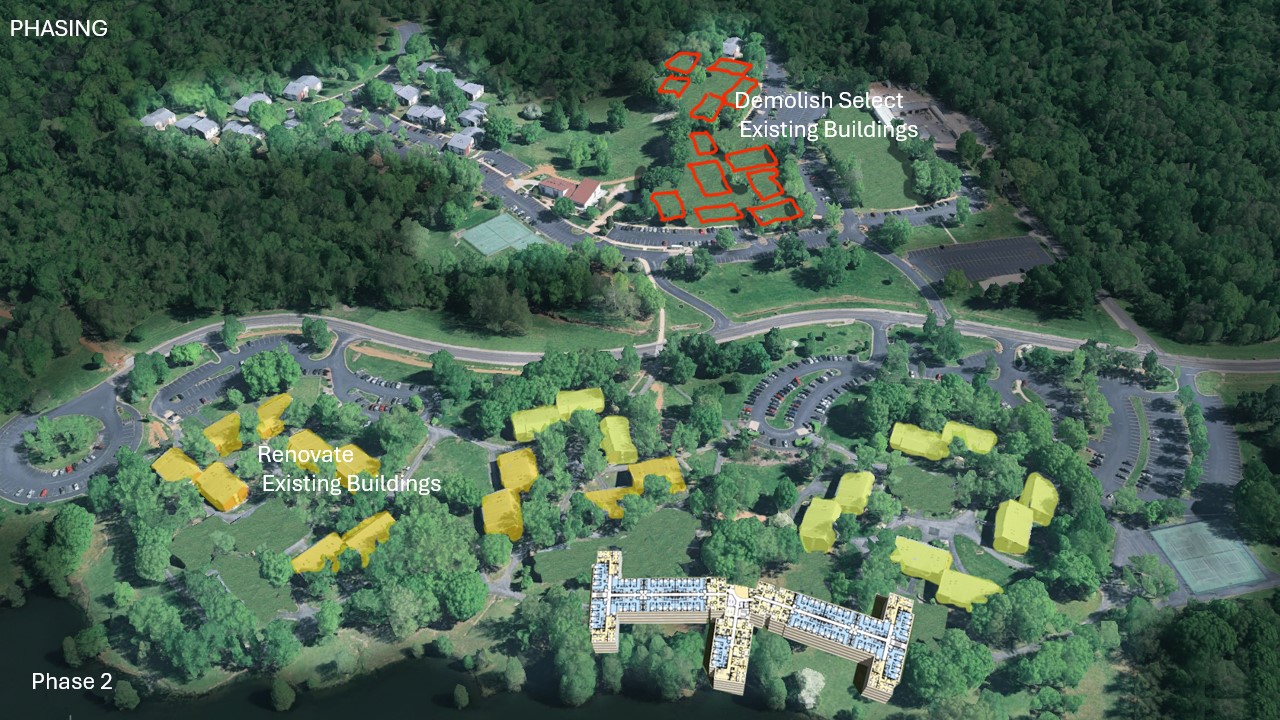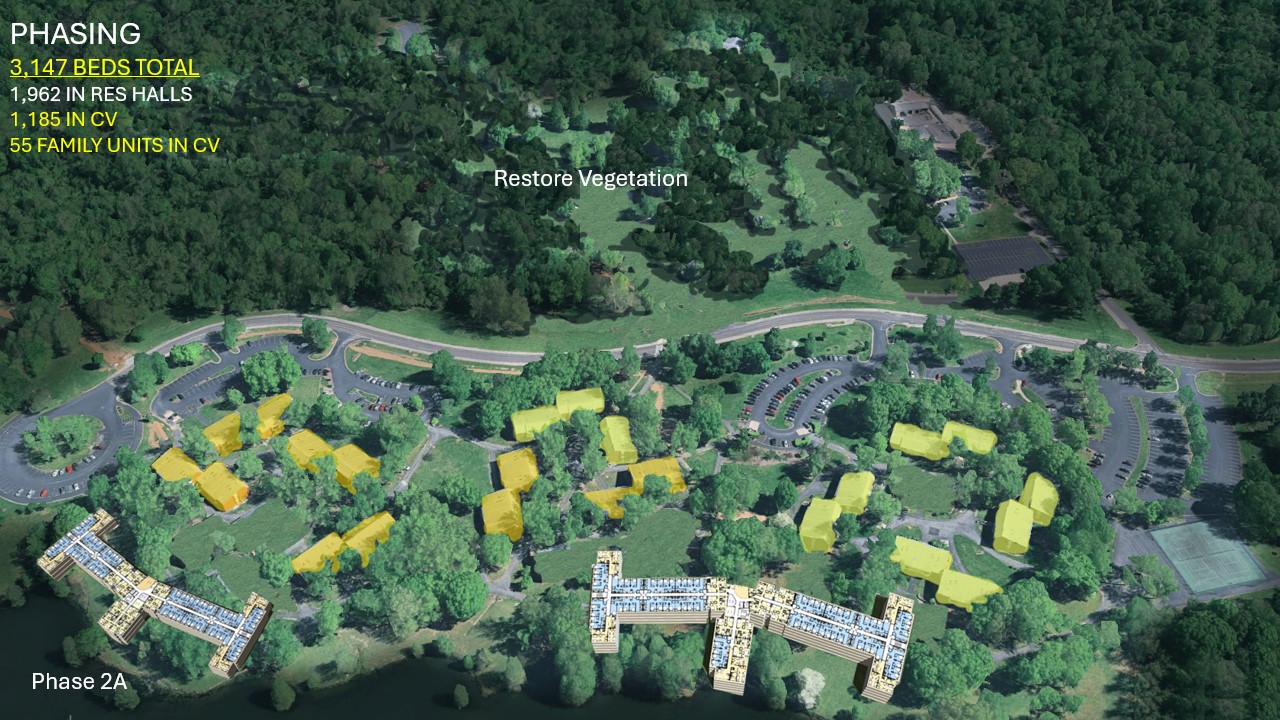KWK Architects, a Lawrence Group Company, partnered with Southern Illinois University Edwardsville (SIUE) to conduct a comprehensive housing study assessing all five residence halls and 62 apartment buildings. The study consisted of a physical assessment of the exterior and interior of all buildings, including bedrooms, community spaces, bathrooms, etc.
The team provided costs for repair, demolition, or new building construction to achieve the goal of 3,200 residents on campus. There is a decrease of 200 beds, but an increase in the quality of the buildings and student spaces.
The assessment included a market analysis, surveys, focus groups, meetings with stakeholders, etc. Student projections were provided for each of the four years along with financial options to phase the housing master plan.
Our team provided a roadmap for a 2-phase investment to elevate student living to including two new apartment buildings for 750 students, demolishing 39 small apartment buildings, heavy renovation on 23 small apartment buildings, a phasing over 7 years on the improvements of the 5 residence halls, and a comprehensive improvement and compliance with ADA.
The renderings below are proposed design options and not the final design of the project.




