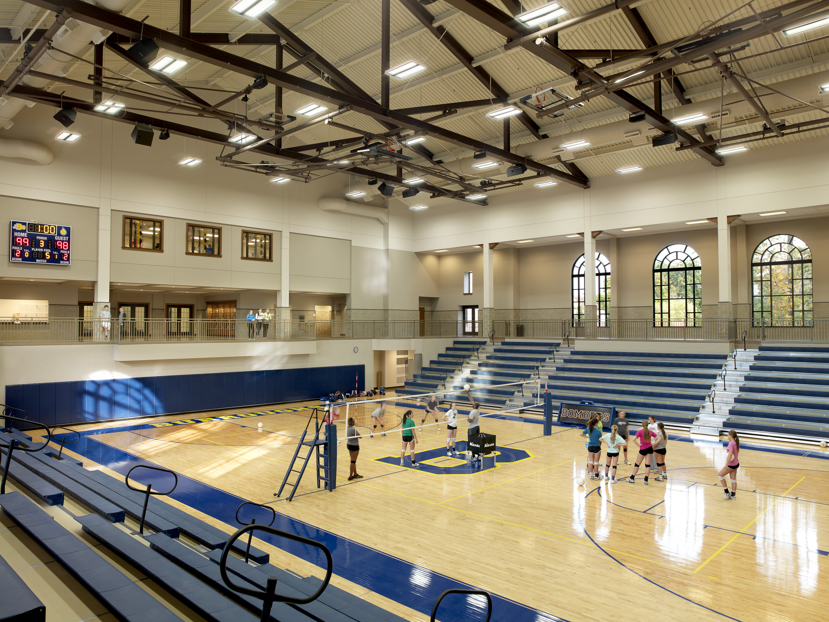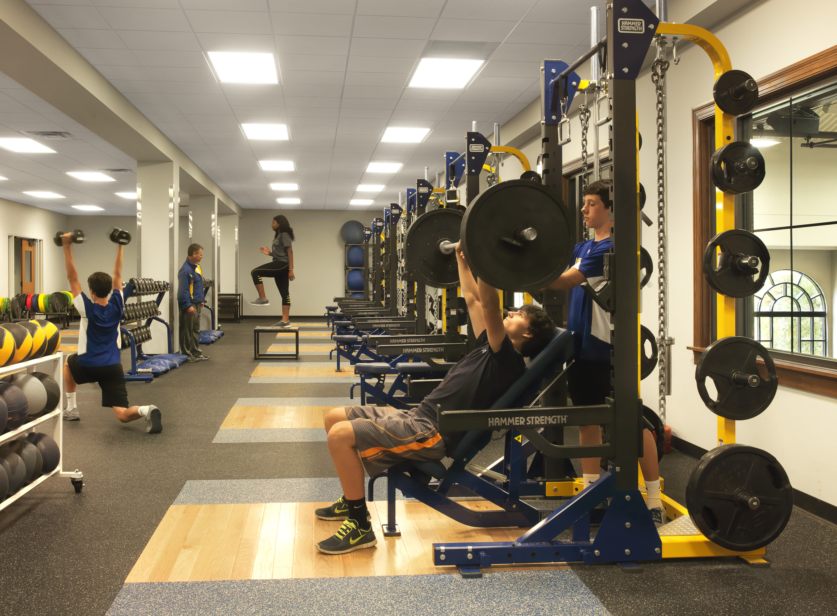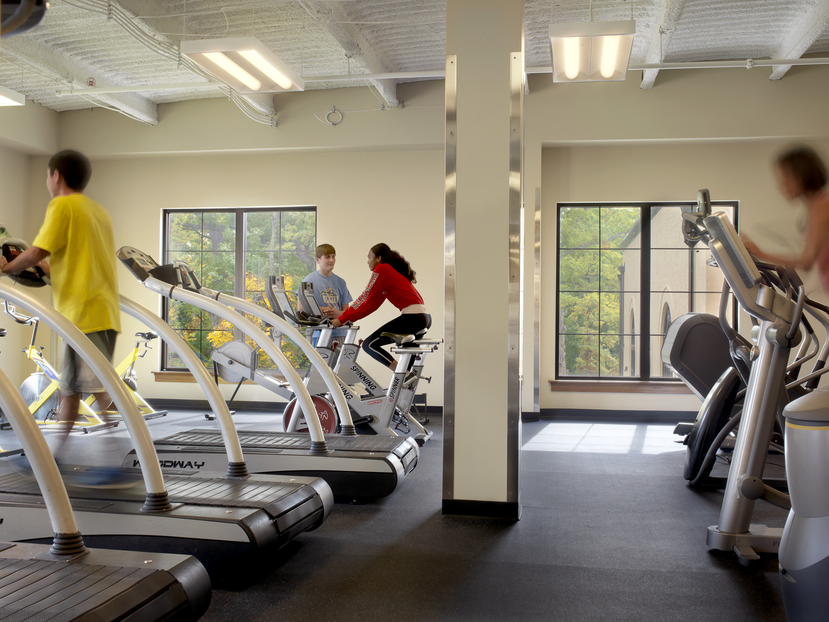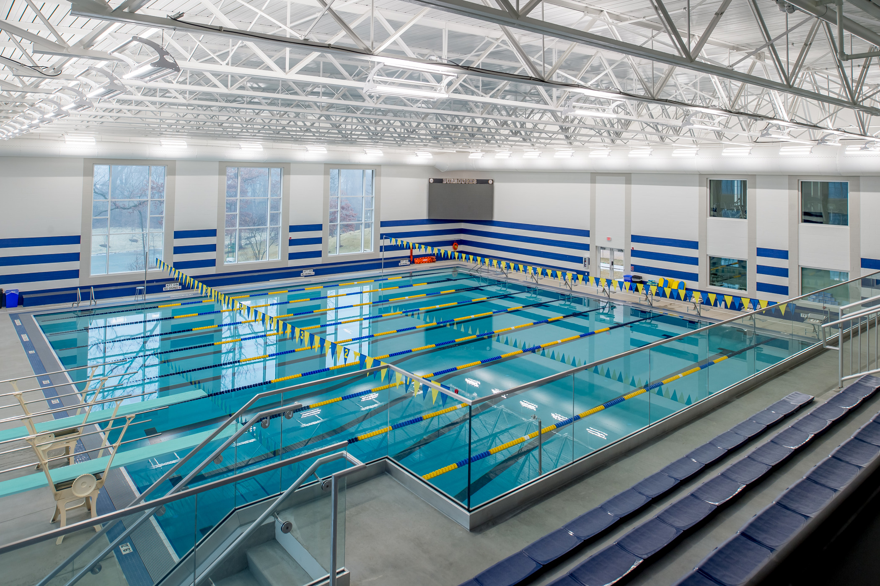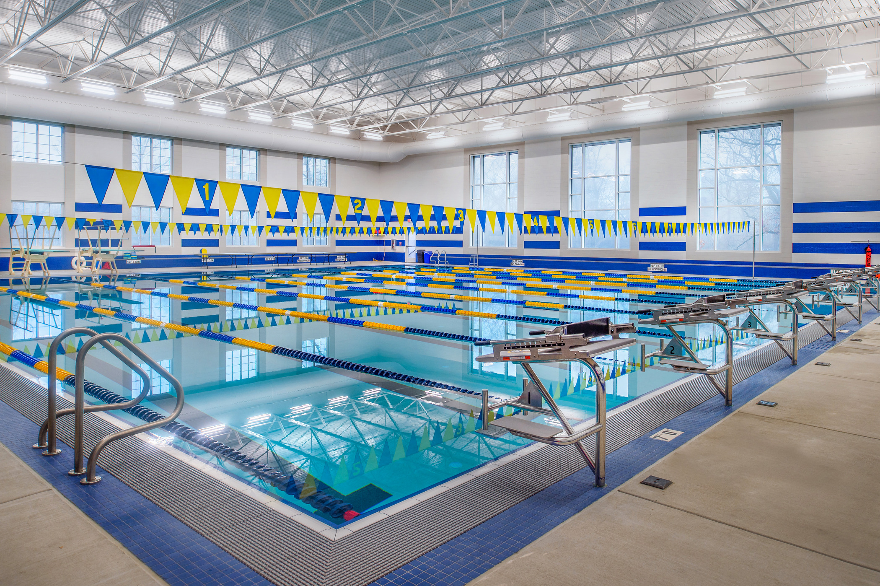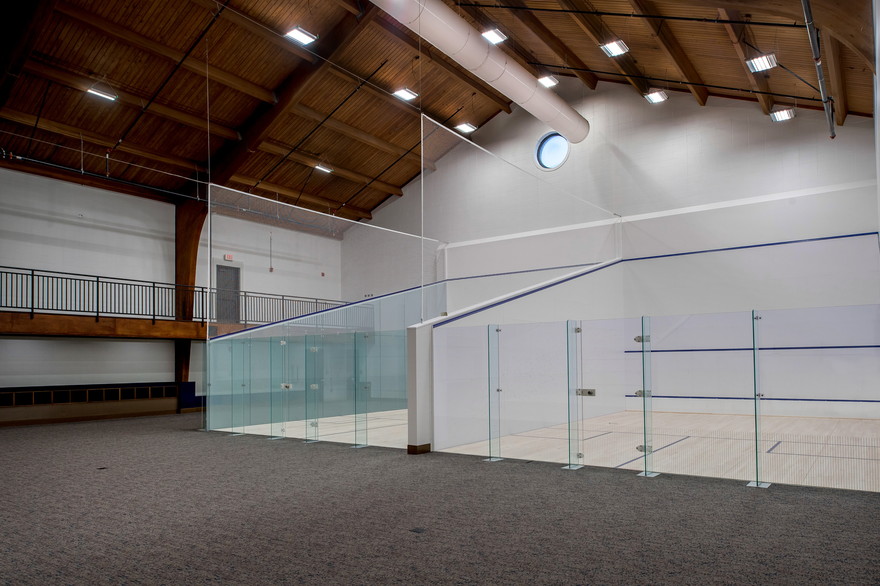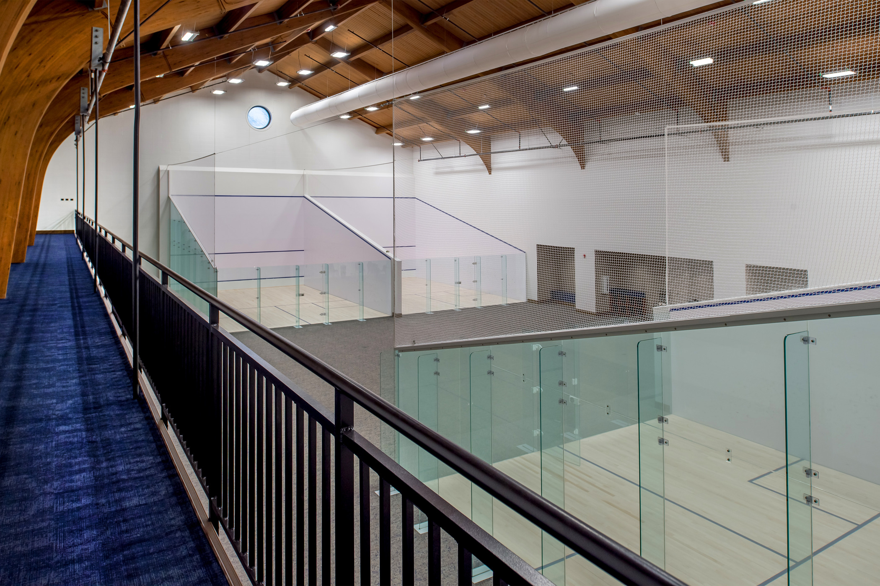John Burroughs School located in St. Louis, Missouri was founded in 1923 as a coeducational, college preparatory day school for grades 7 through 12. Based on a liberal arts education program, the school emphasizes a balance between academics, arts and athletics.
Lawrence Group designed a new 60,000-square-foot athletic center to be located on the south side of the existing Olin Field House, The Taylor Family Athletic Center. The architecture emulates the Spanish Mission style of the Brauer Building on campus and features large arched windows, detailed stucco exterior skin and a clay tile roof. The facility includes a multi-level gymnasium to seat 600 visitors with an additional capacity of 600 to congregate along the concourse and athletic court. The facility is equipped with a weight room overlooking the gym, cardio room and team/visitor/official’s locker rooms. The project is designed to meet LEED Silver certification. This project was completed in 2013.
In 2017, Lawrence Group continued to work with the school on realizing the latest improvements. The scope of work includes replacement of an existing natatorium building on campus, renovating the existing natatorium structure to include four squash courts. The new 18,500-square-foot natatorium building is located next to the Taylor Family Athletic Center.
The new facility features an 8 lane, 25 yard competition pool, expanded spectator gallery, locker rooms, and an rear athletics lobby from the campus quad. Contrary to the former pool building, the new interior space boasts ample natural light and scenic views out upon the serene wooded setting. The natatorium was opened to use in November 2020.
Additionally, Lawrence Group designed and improved campus parking and trafficways, assisted in an expanded, multi-sport synthetic field replacement and designed a new spectator field pavilion.

