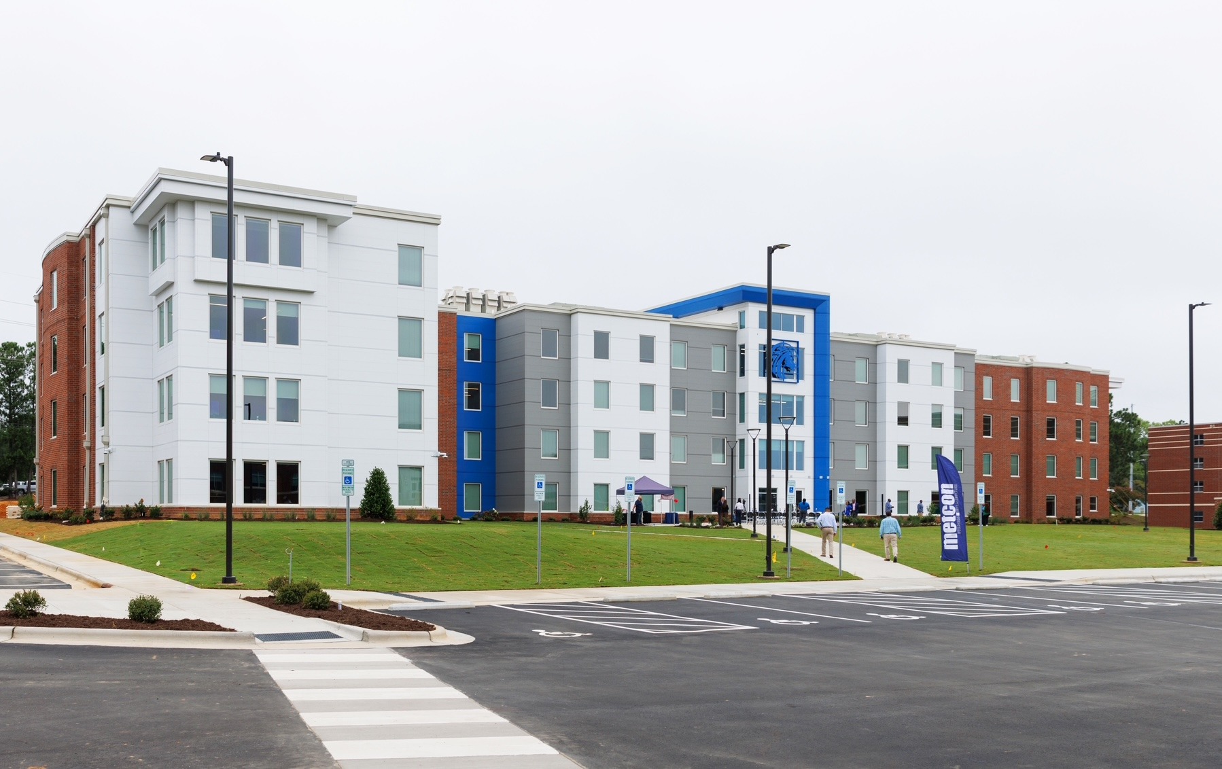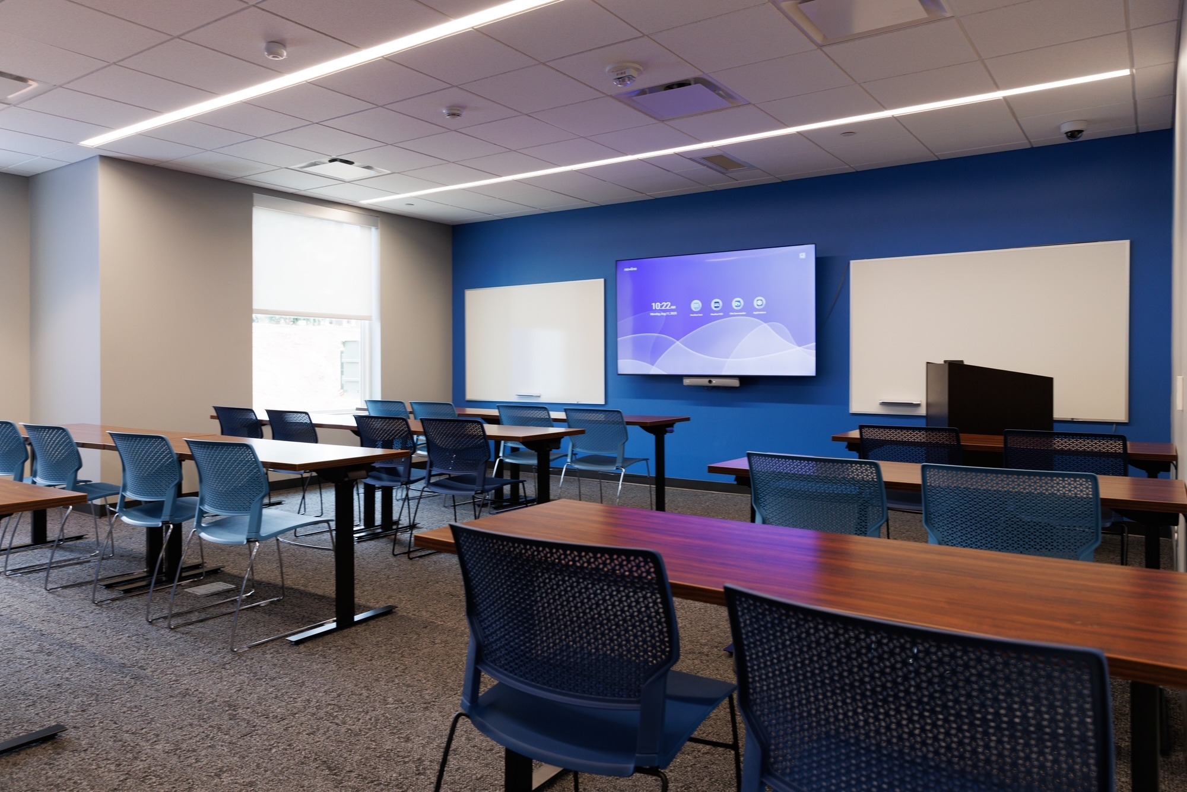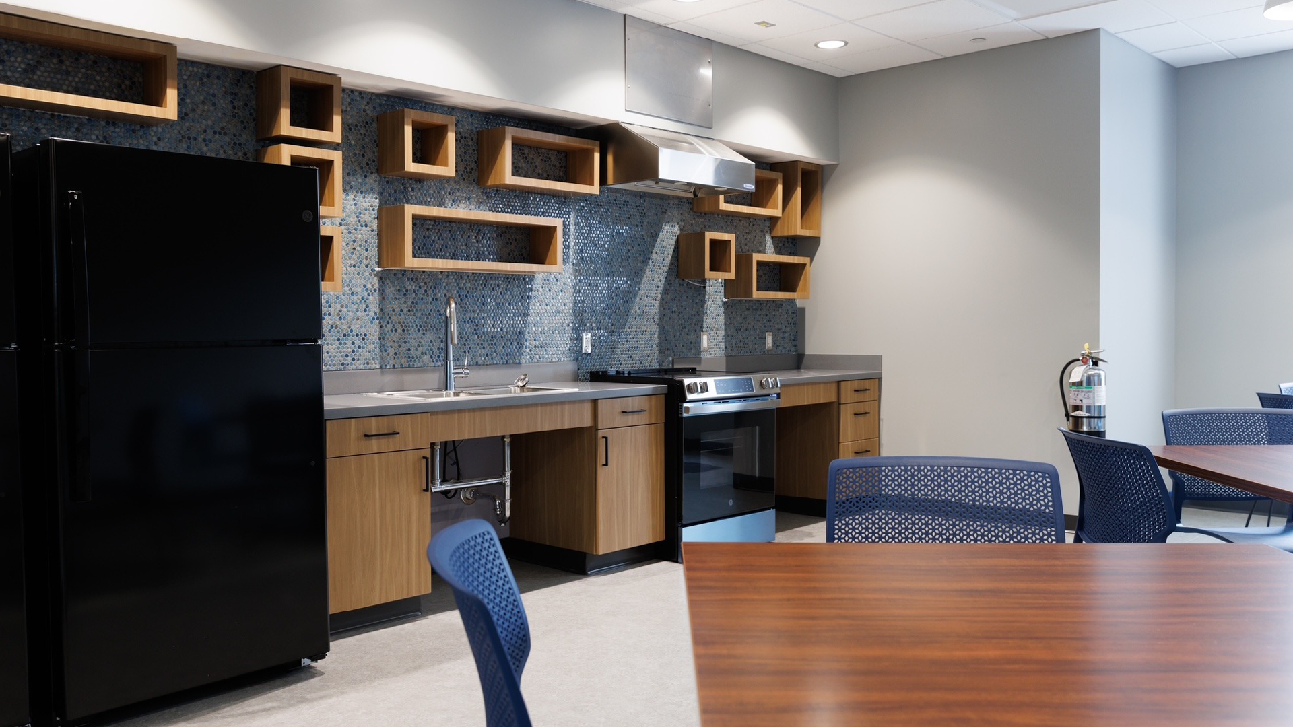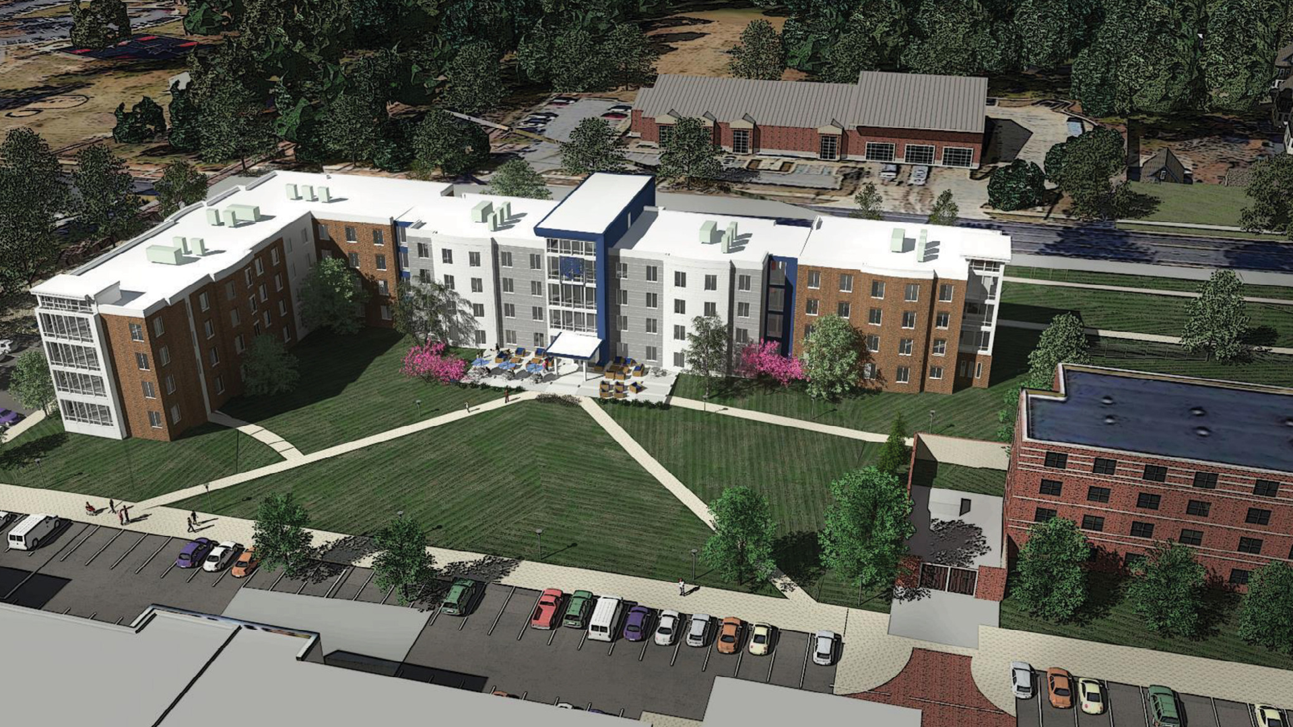The new, 88,000 SF residence hall will be constructed on the university’s East Campus, on a site once occupied by Vance Hall, which was demolished. The building’s L-shape responds to the site constraints and maximizes the grassy area on the south side of the building to provide outdoor amenities for students.
The building’s first floor includes a seminar room, two residential advisor (RA) apartments, student kitchen, laundry room, and residential life staff offices. Beyond the reception desk is controlled access to the non-public areas of the building, including spaces for the building residents.
In addition to residential communities, the second, third, and fourth floors include a large floor lounge in the center of the building with study rooms at the ends. The floor plan configuration allows the university to maximize the bed count with double and single units, each with its own bathroom, for a maximum ratio of two beds per bathroom.
The central area has an open feeling with a large storefront on the central entry and lounges above. On the opposite side, a glassy stair visually divides the building in half with a transparent central area, connecting the neighborhood with the campus.
The spirit of the university is reflected on the outside of the building, as well as on every floor. The new residence hall’s interior palette uses a clean and crisp take on the FSU “Blue Blood” school color, creating a consistent look and feel throughout the building.




