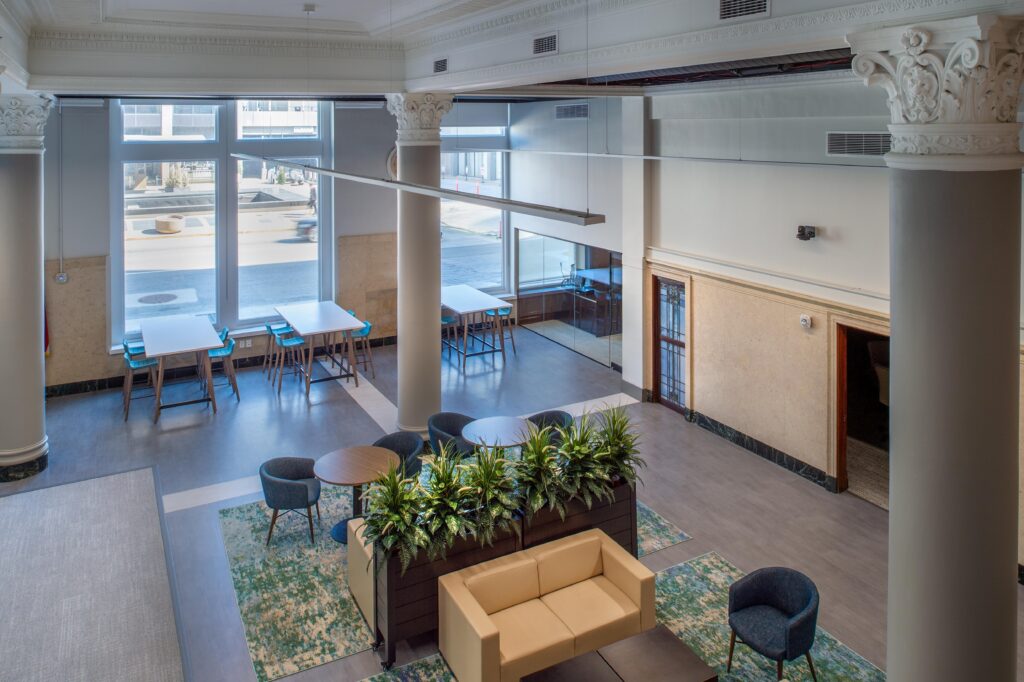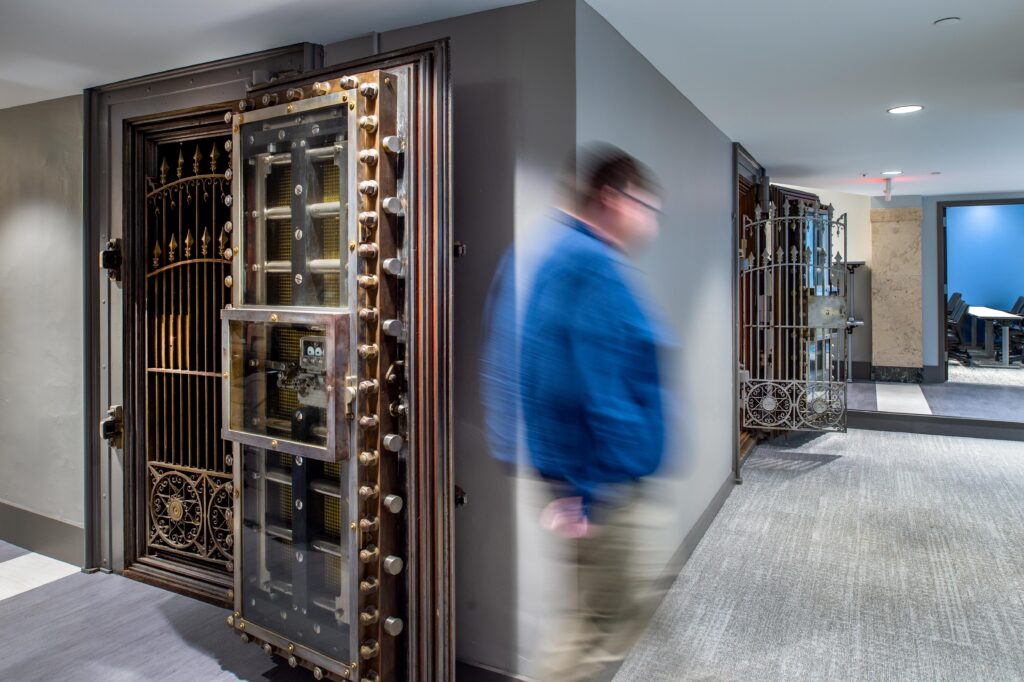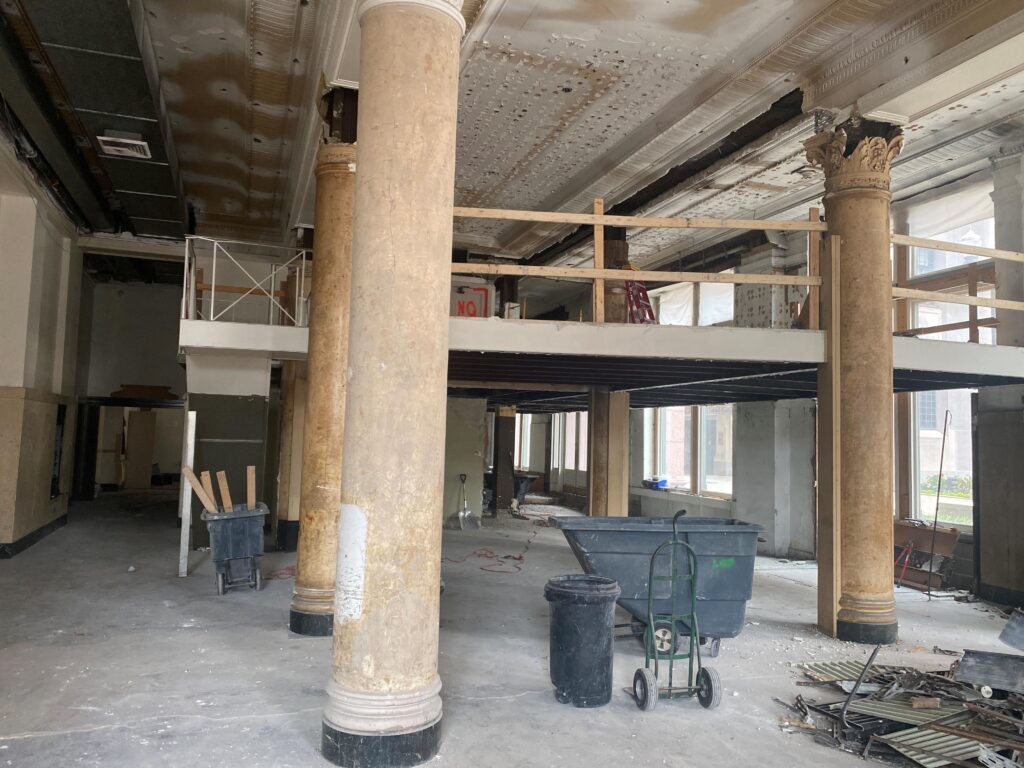The Bar Association of Metropolitan St. Louis (BAMSL) celebrated its 150th Anniversary in March, commemorating the milestone achievement at its new headquarters in Downtown St. Louis’ historic Security Building. The $1.5 million adaptive reuse project was designed by St. Louis-based Lawrence Group Architects with construction management firm Integrate Construction Partners (Integrate).

View of the BAMSL lobby from 2nd floor
Located at 319 North Fourth Street, the 11-story Security Bank Building was originally designed in 1892 by Boston architects Peabody, Stearns & Furber. Listed on the National Register of Historic Places in 2000 and designated an official St. Louis Landmark, a priority was placed on designing and constructing a new space for the Bar Association that was totally modernized while maintaining the historic fabric of the 132-year-old building. Renovation of the 7,400-square-foot space on the building’s first floor was completed in March 2023.
“The space created by Lawrence Group/Integrate felt like home from the minute we peered through the windows of the previously vacant space. They included BAMSL in intimate discussions about design and build out. The space is perfect for our many events, meetings and day-to-day activities. Beyond a remarkable business partnership, we take pride in our contribution to the rich history of this beautiful, historic building,” said Susan McCourt Baltz, Executive Director/CEO, The Bar Association of Metropolitan St. Louis.
Originally occupied by State National Bank, the Lawrence Group/Integrate team strived to incorporate many of the bank’s original character, such as its marble walls, intricate plaster ceilings and columns, and rich wood paneling, doors and frames, into the design for the new space. Even the bank’s original two-story safe vault was repurposed for use as storage areas for the Bar Association and its over 5,600 members.

A former bank vault has been adapted to office storage in the new BAMSL offices
“It was a pleasure working with the Bar Association team to design a space that would function well for their members and staff. Since they provide educational programs and other events throughout the year, we all envisioned the two-story space with 15-foot-high windows that provide views of the Gateway Arch and Federal Reserve Plaza, as a perfect place to hold these events, as well as casual meeting and co-working space,” said Lawrence Group Associate Director Mary Sue Sutton. “We selected finishes to complement the beautiful historic details and materials in lieu of competing with them, and Color Art completed the space with ideal furniture selections. Lawrence Group has always seen the potential for this beautiful space and we are so happy the Bar Association did as well.”
For Integrate, transforming the historic bank into a modern workspace was not without its challenges. The bank space had been unoccupied for over 20 years and previous construction work in the space had destroyed its historic plaster and covered the original marble with drywall. Many of the renovation challenges involved peeling back some of these non-historic layers and restoring much of the original, natural beauty of the space while still meeting today’s building and fire codes. Creative solutions had to be worked out with city authorities to maintain fire separation from this space to the adjacent and second floor spaces.

Photograph of BAMSL offices prior to renovation
The 20+ year vacancy of the space also led to the deterioration of existing mechanical and plumbing systems. Additionally, the space was not included in a prior major building renovation that incorporated upgraded electrical and fire protection services. All these systems were fully upgraded and modernized during the renovation.
Additionally, original ceilings and columns in the bank featured handcrafted, decorative plaster that required a specialty subcontractor to preserve and restore, and original marble wall panels that required another specialty subcontractor to grind, polish and restore. Integrate called in St. Louis-based Woemmel Plastering Company to perform the meticulous plaster restoration work and Ozark, MO-based Mid-America Specialty Services and Patke Restoration of St. Louis to restore the original marble walls.
“Part of the fun of adaptive reuse and historic restoration projects is seeing history come back to life through the efforts of our crews and partners. This space will be a shining example of the interconnection of historic charm and modern office space for many years to come and everyone was very happy with the end result,” said Integrate President Scott Zola.
