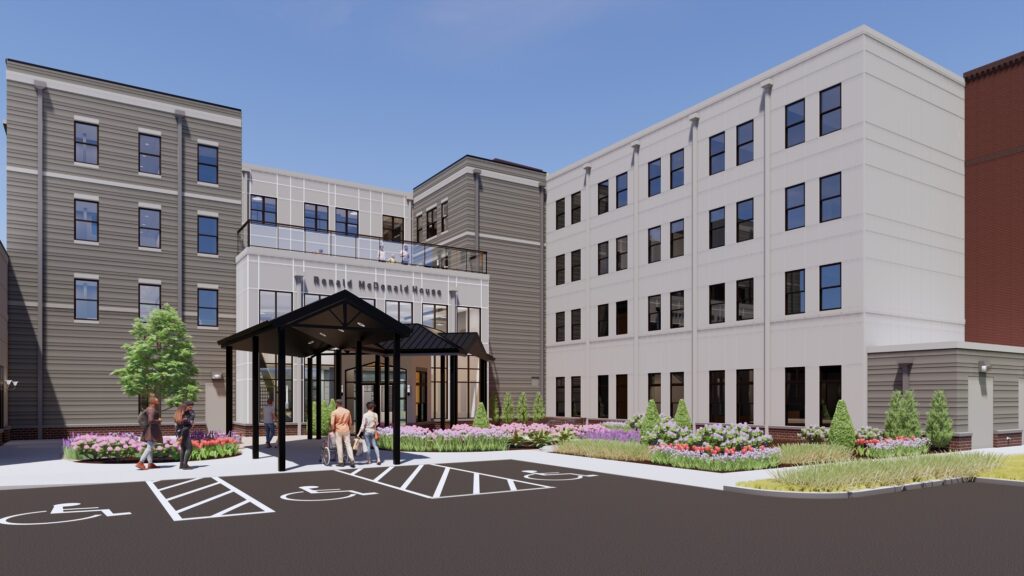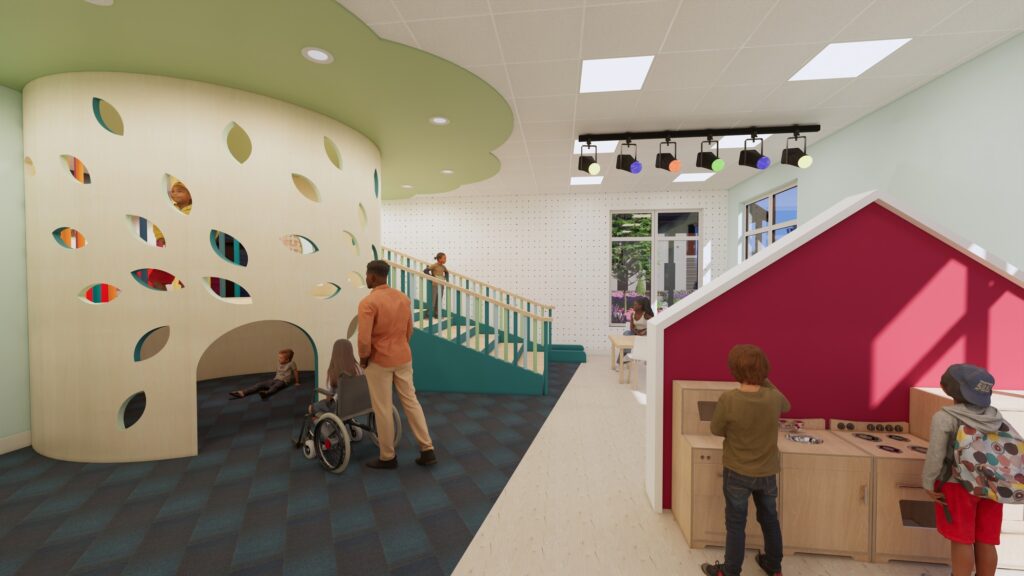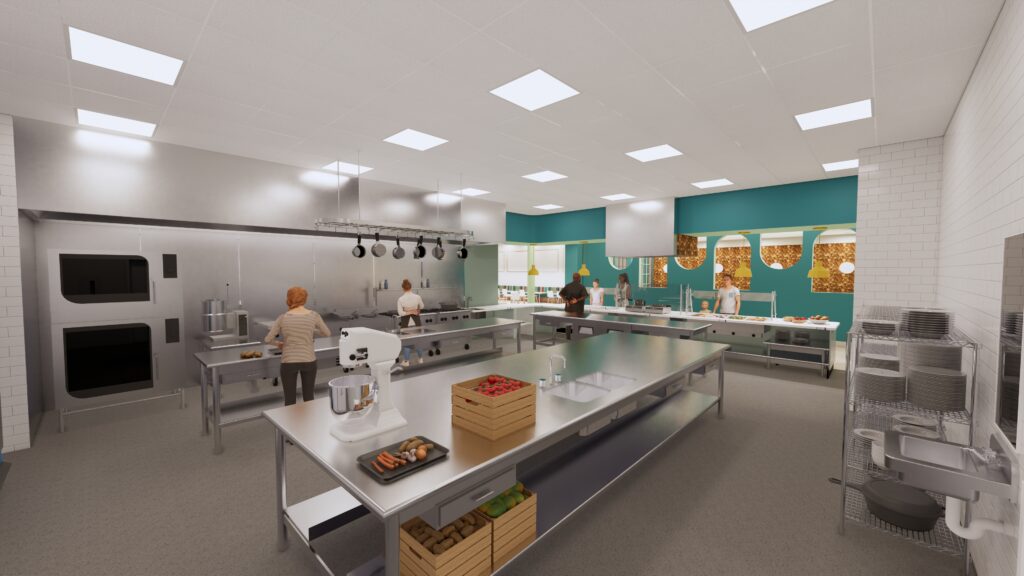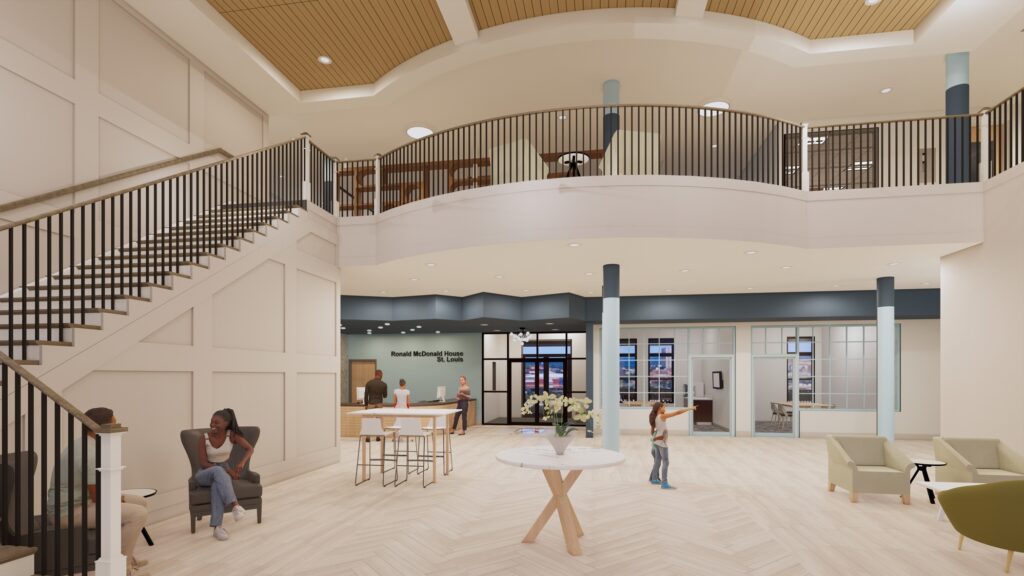Lawrence Group employed its extensive expertise in healthcare, hospitality, multifamily housing and workplace design to envision a new $34 million Ronald McDonald House in St. Louis City, MO.

Rendering of St. Louis City Ronald McDonald House Entrance
The new 76,000-square-foot, four-story Grove Ronald McDonald House is under construction at 4321 Chouteau Ave. in the Forest Park Southeast neighborhood and will replace a pair of older Ronald McDonald House Charities (RMHC) of St. Louis locations on Park Avenue and West Pine to expand the organization’s capacity to serve approx. 450 more families each year (40% more than current capacity).
Ronald McDonald Houses are known throughout the world as welcoming spaces where families of seriously ill children can rest and bond with other families going through similar challenges as their children receive care in nearby hospitals and medical facilities. They provide a true home-away-from-home for families during an extremely difficult time, and as such the spaces are thoughtfully designed with the families’ needs in mind.

Rendering of St. Louis City Ronald McDonald House Play Area
The organization’s goal was to combine amenities of its two existing St. Louis City Ronald McDonald Houses into a larger, state-of-the-art facility with easy access to St. Louis Children’s Hospital, SSM Health Cardinal Glennon Children’s Hospital and Shriner’s Hospital for Children – St. Louis. In 2019, the organization reported having to turn away a family in need over 3,000 times, with the need continuing to grow in recent years.
“This is a really great expanse to be able to build a House to support the families of children getting medical care at one of the three pediatric hospitals,” said Mike DeCola, RMHC Campaign Co-Chair. “Now, we are going to have one House in town serving three hospitals; the maintenance costs will be lower and each room is actually a suite with a bedroom area, a work/living area, as well as a private bath, so it’s much more accommodating. The Houses that we have been using in the city to serve families were great when we first started, but they have a limited number of rooms and they have shared bathrooms, which is really not how our families want to spend their time when they’re here trying to help their child heal.”
Lawrence Group provided full-service architectural and interior design on the new 72-bedroom building; fixture, equipment and furniture specification and procurement; and landscape design. BSI Constructors is the general contractor on the project.
Projected to open in summer 2024, the Grove Ronald McDonald House represents the true spirit of collaboration and trust between Lawrence Group, the organization and its key partners, as well as Lawrence Group’s continued commitment to the St. Louis community.
“You have parents, siblings and families of children with different medical conditions staying at the House at any given time; so our design really needed to focus on providing a safe and comfortable home-away-from-home for families from across the globe,” said Galen Vassar, Senior Interior Designer and Associate Principal at Lawrence Group. “We relied a lot on our hospitality expertise to design spaces that comfortably accommodate everyone’s needs. We relied on our multi-family expertise to design a House that functions and performs for multiple people. And we relied on our healthcare expertise to design unique amenities like an immunosuppressed wing featuring a family kitchen and lounge/gathering space for families of immunocompromised children. From start to finish, this was a project rooted in heart – in celebrating, appreciating and caring for others.”

Rendering of St. Louis City Ronald McDonald House Commercial Kitchen
Through Lawrence Group’s design, RMHC St. Louis was able to realize amenities and “wish list” items for the Grove Ronald McDonald House that the organization had long desired, including:
- Interactive game rooms
- Wellness suite with fitness, yoga and massage rooms
- Well-appointed, long-stay guest rooms
- Work-from-home spaces
- Rooftop patio
- Commercial kitchen
- Laundry facilities
- Serenity spaces
- Hospitality lounge on levels 2-4 with comfortable seating, TV, small kitchenette and vending machines
- ADA-compliant playroom featuring an imaginative tree structure and slide
Lawrence Group’s designers paid particular attention to the guest room interiors, realizing the importance of comfort to the families who will stay there.
“We worked as if we were designing our own bedrooms,” said Vassar. “The guest rooms needed to be places that were comforting for families and made them feel safe. That lends itself to a color palette that’s neutral, calm and soft.”

Rendering of St. Louis City Ronald McDonald House Lobby
