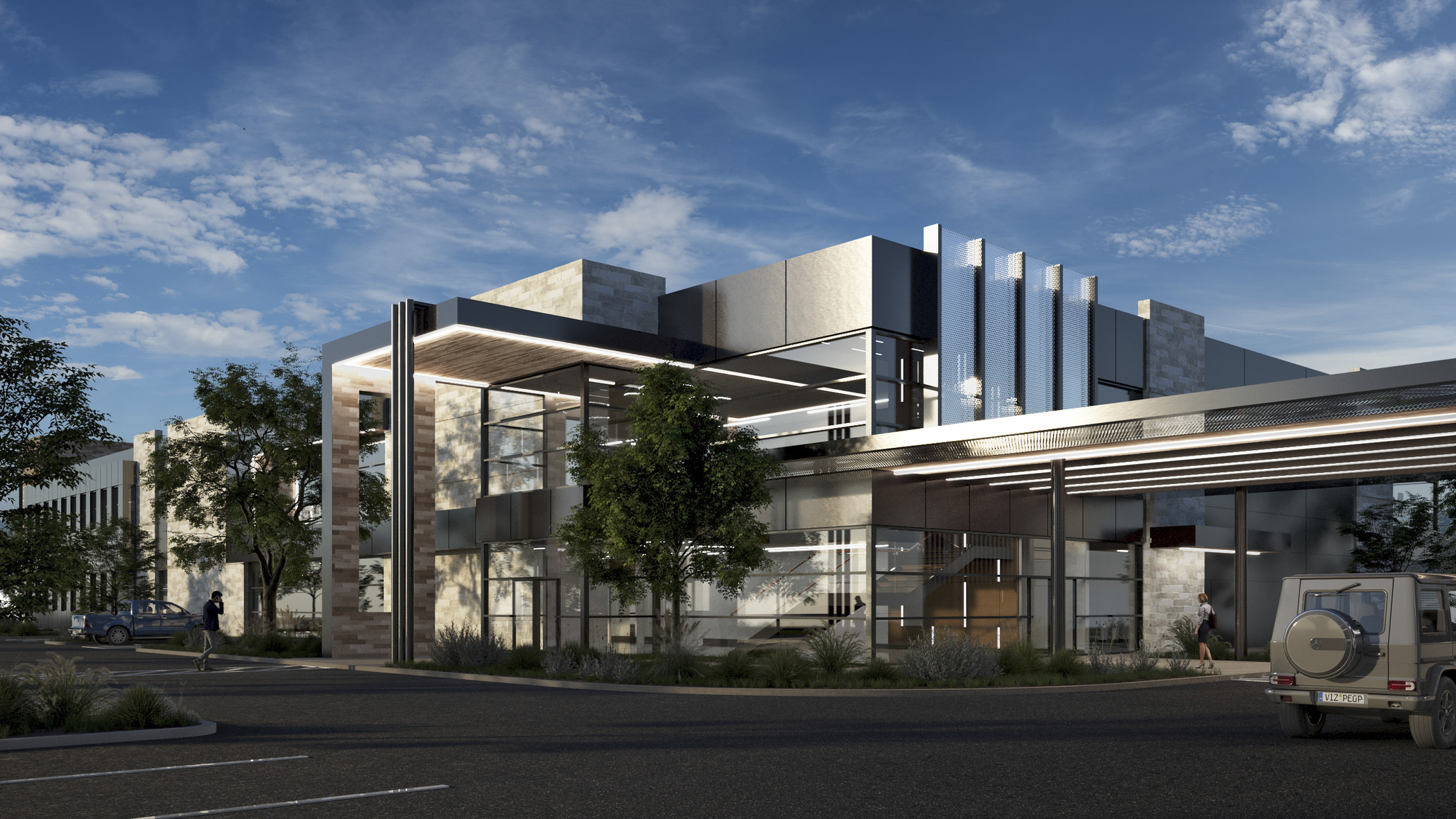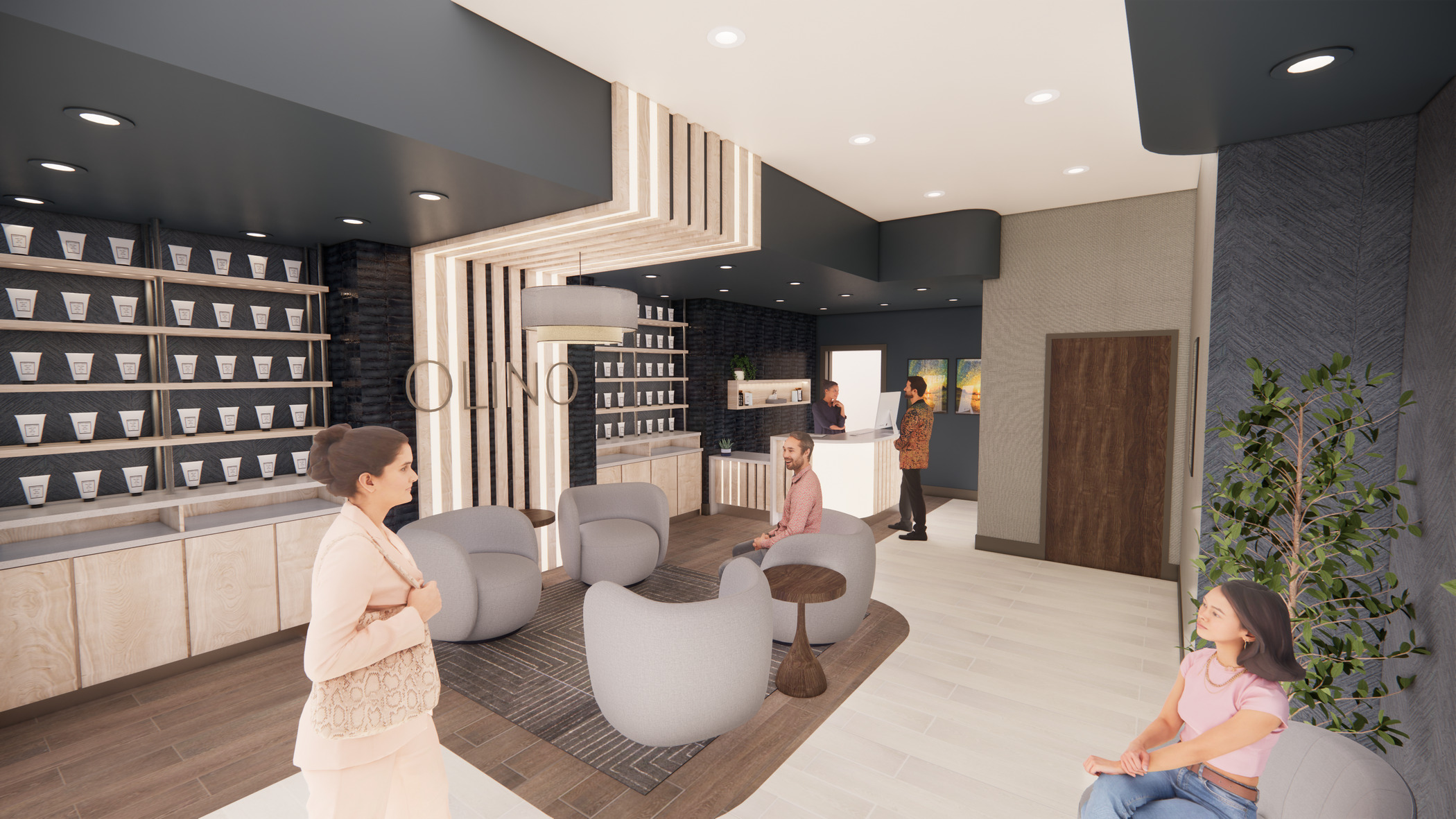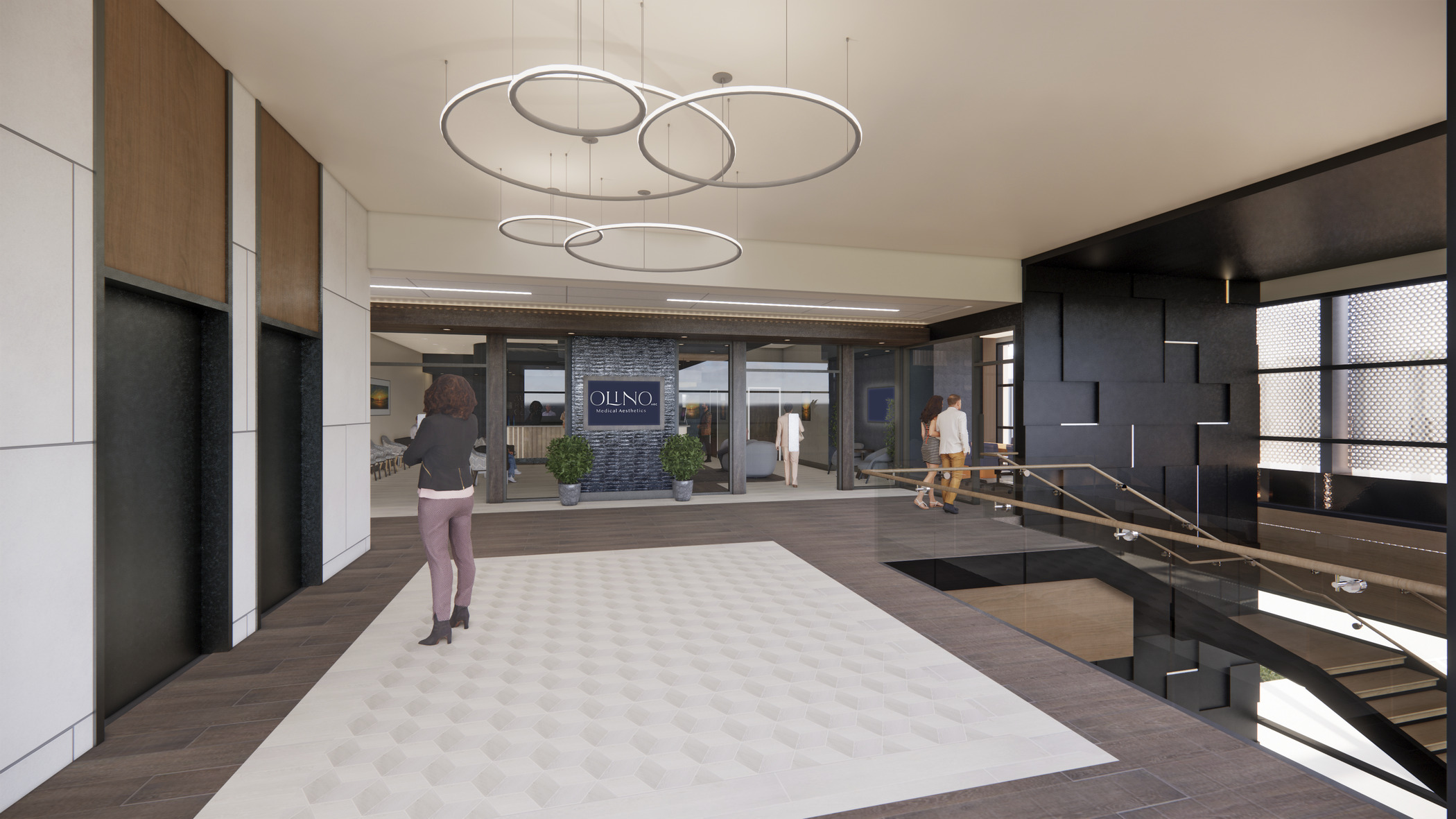Austin Regional Clinic (ARC) has embarked on a transformative project to replace a prefabricated metal building at its Ben White Boulevard location with a two-story, state-of-the-art medical office building. The Central Texas healthcare provider hired Lawrence Group Architects to perform a feasibility study and design for the new building.

Rendering of the main entrance of the new Austin Regional Clinic at Ben White
Lawrence Group began the project by performing a detailed feasibility study of existing buildings on the site and assessing the area for programmatic and infrastructural conditions. The study informed ARC administrators to opt for a new building, bypassing a costly adaptive reuse option.
The 63,000 SF project will mark ARC’s debut of an Ambulatory Surgery Center which will occupy half of the clinic’s first level. The remainder of the building’s space will feature a comprehensive suite of specialty care services such as dermatology, podiatry, cardiology, musculoskeletal, gastrointestinal and more.

Rendering of Dermatology lobby at the new Austin Regional Clinic at Ben White
Currently progressing through the City of Austin’s permitting approval process, construction on the medical office building is expected to begin in July 2024.
“Lawrence Group played a pivotal role in tailoring the building’s spaces to meet ARC’s precise requirements, while adhering to city and state regulations. The subsequent design phase encompasses site improvements and the construction of a flexible building that can accommodate a multitude of medical uses,” said Lawrence Group Austin’s Managing Principal Luma Jaffar, AIA, RIBA, LEED BD+C.
The patient-centered design incorporates locally sourced materials, such as the use of limestone veneer with dark metal panels to reflect ARC’s community-focused values, plus wood panels throughout the interior that provide a welcoming ambiance for patients and staff alike.
“Working with Lawrence Group has been an outstanding experience. They listened to our needs and concerns, designed a great building that meets our growth and vision for the future, and led us through the complicated process of designing our first Ambulatory Surgery Center (ASC) at our south location. Throughout the project, they kept us informed and helped us make the right decisions. Lawrence Group is a trustworthy firm that delivered not only an exceptional project but also an exceptional design. Their managing principal Luma Jaffar, has been a trusted partner for many years,” said Darlene Guynes, MHA, Senior Director of Operations, ARC.
The project is designed to achieve an Austin Energy Green Building (AEGB) 3 Stars rating through the use of sustainable materials, energy efficient systems, and natural daylighting.

Rendering of second-floor lobby at the new Austin Regional Clinic at Ben White
