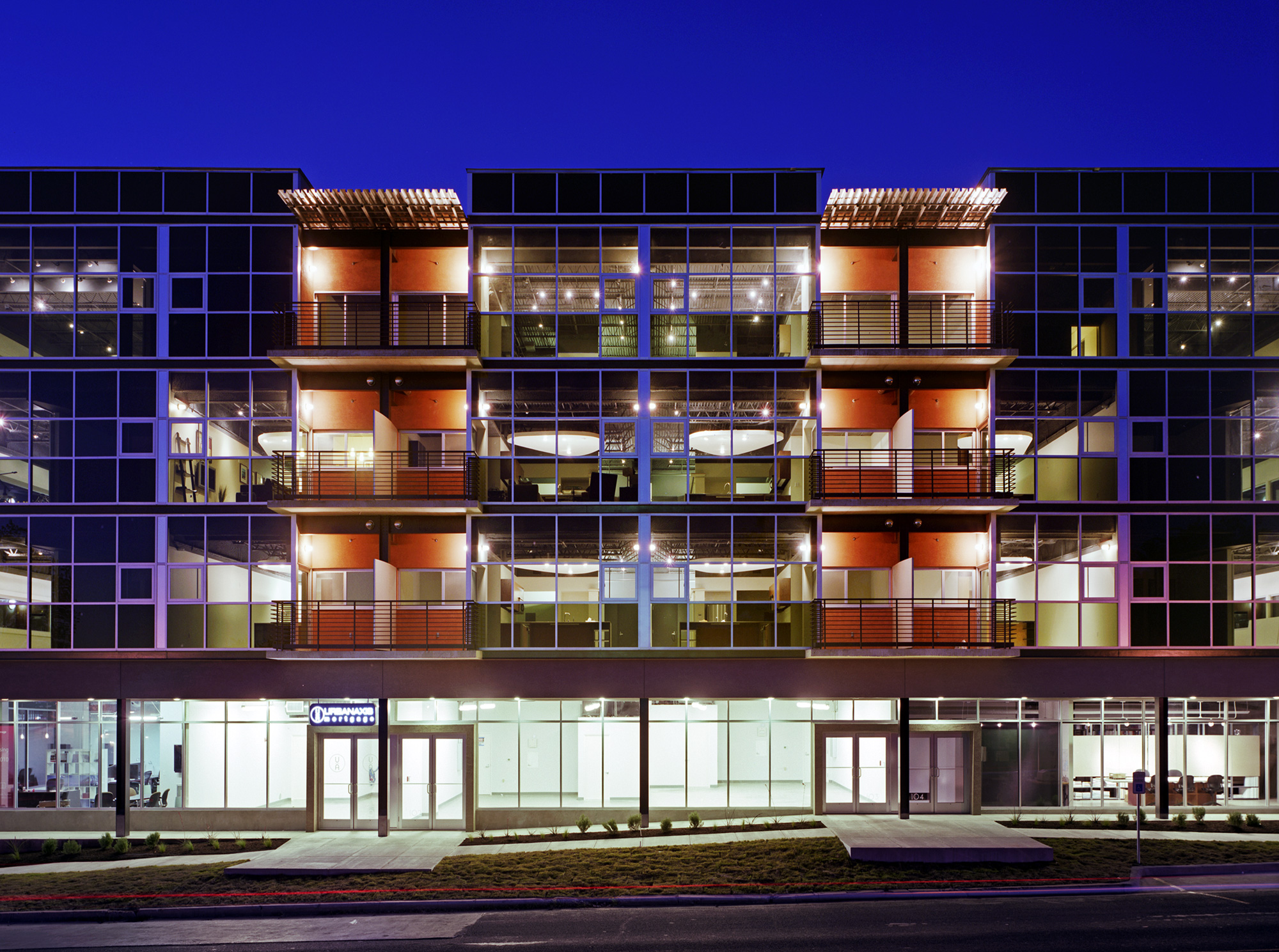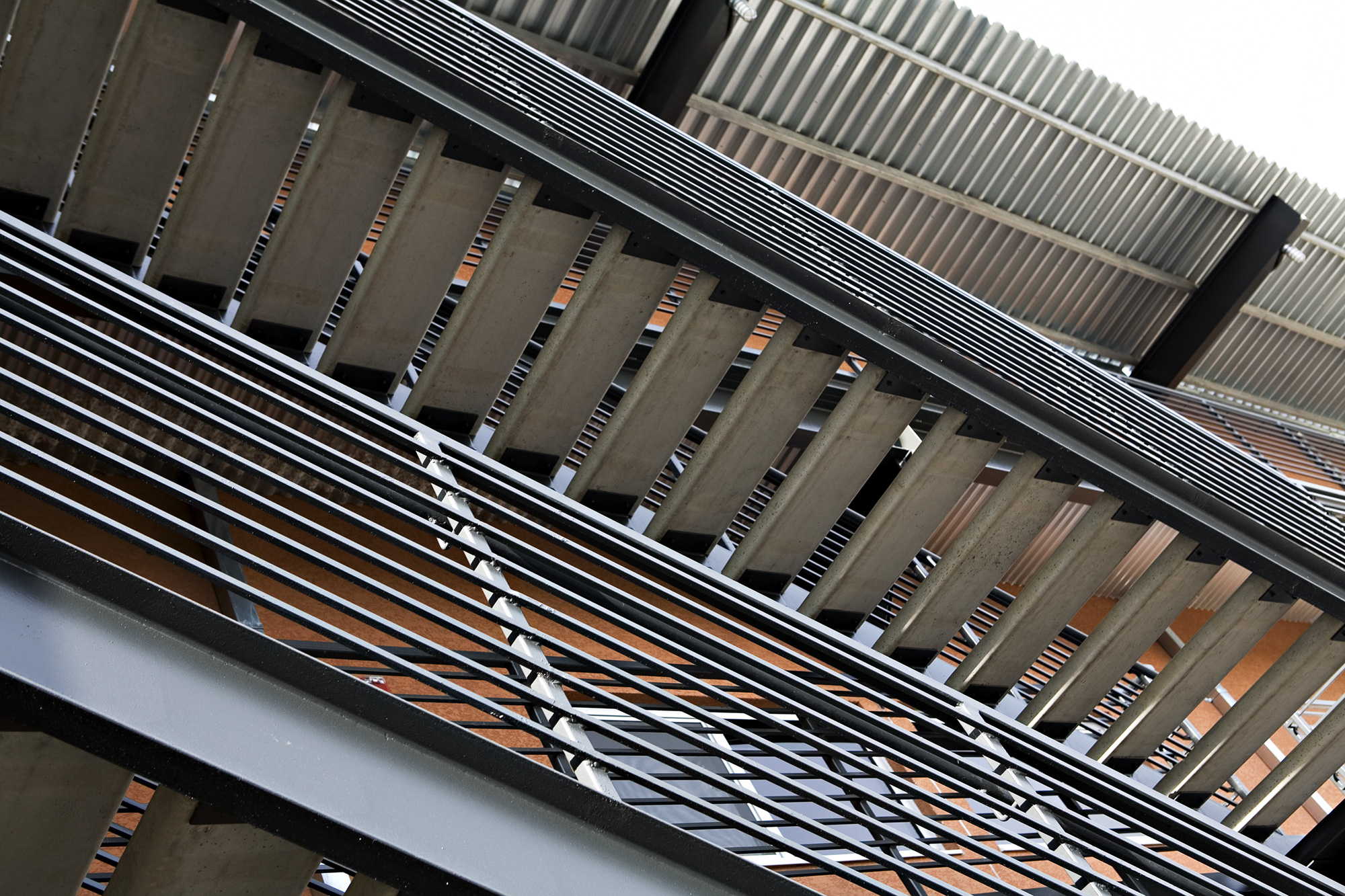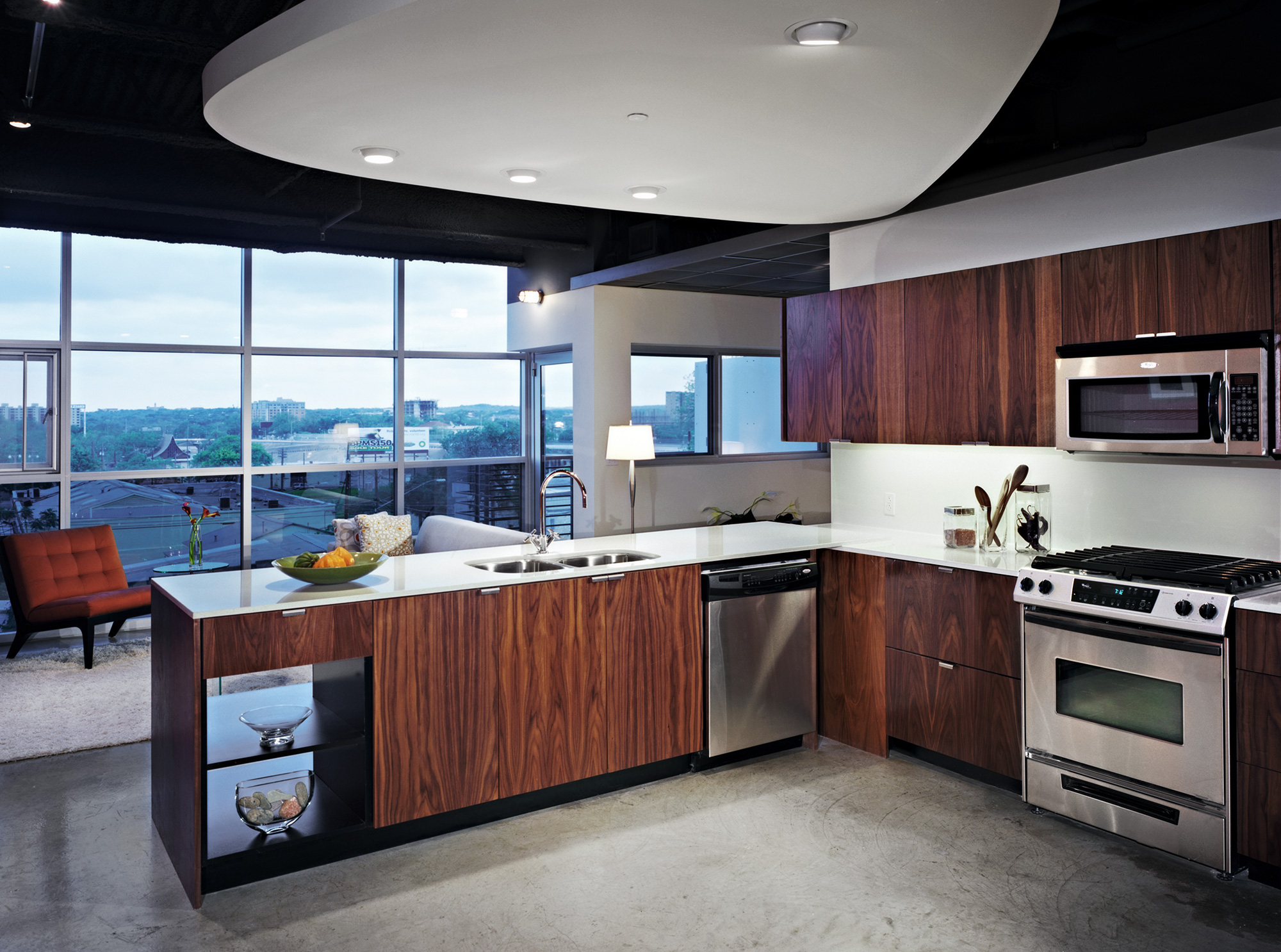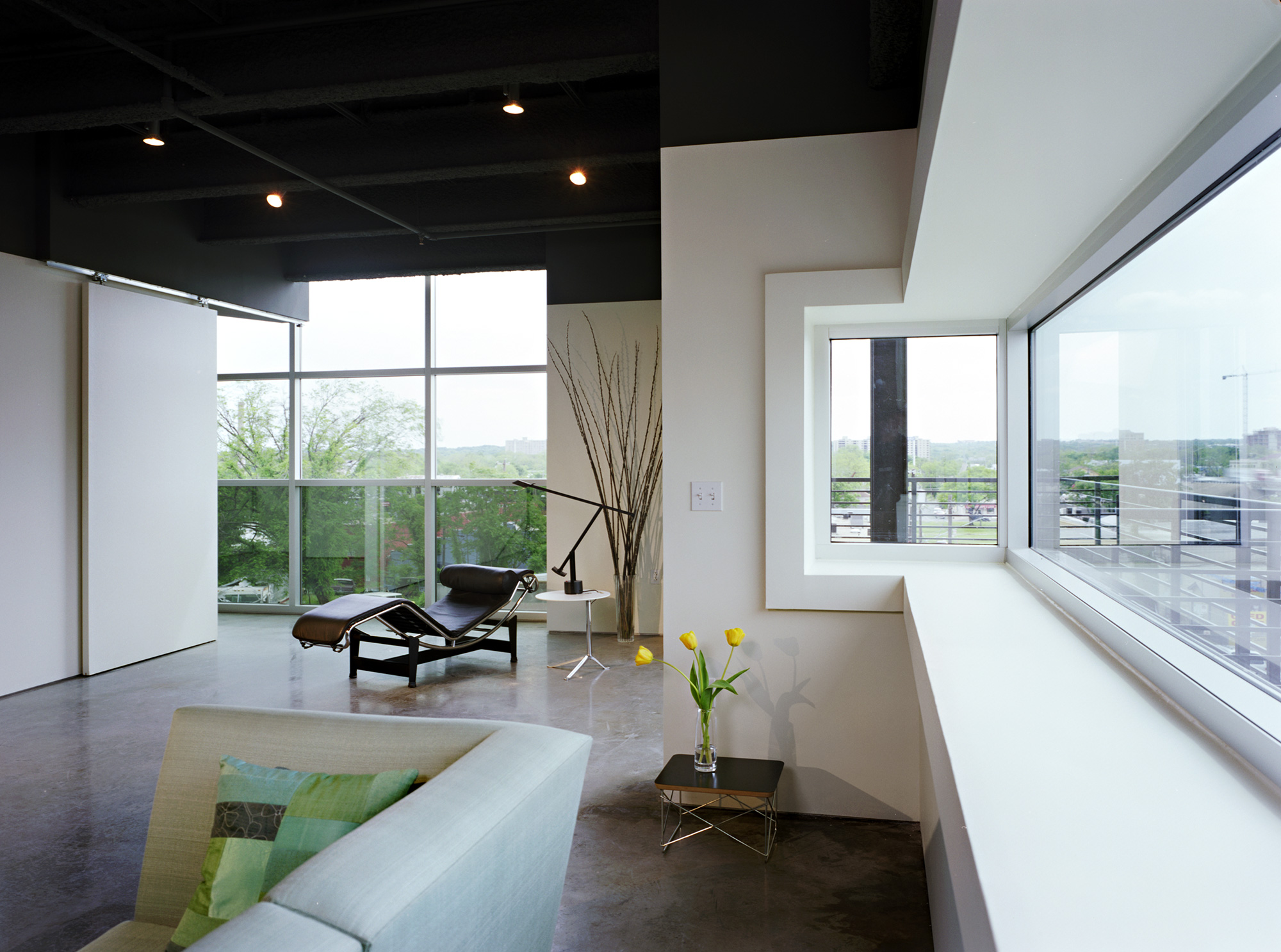Challenge
The goal of this project was to design and construct contemporary loft style residential units and retail space that would appeal to the young professionals and small business owners of the downtown Austin community.
Solution
To best blend retail and residential spaces, the mixed-use building was designed with an L-shaped, four-story configuration, surrounding a secure surface parking courtyard. This configuration was efficient to construct and created a striking appearance along the south and west facades of the building. The design also created a secure parking area for tenants and retailers.
This 30,700 square-foot development at the corner of 6th & Brushy in downtown Austin includes five ground-level retail spaces, two three-story townhomes, a roof deck and 16 condominium units on levels two, three and four totaling and surface parking. Modern building features including a glass and aluminum curtain wall, integral colored stucco, exposed painted structural steel and cast-in-place concrete balconies add to the contemporary style of the building and appeal to the surrounding community of young professionals. The building is also home to Lawrence Group’s Austin office.




