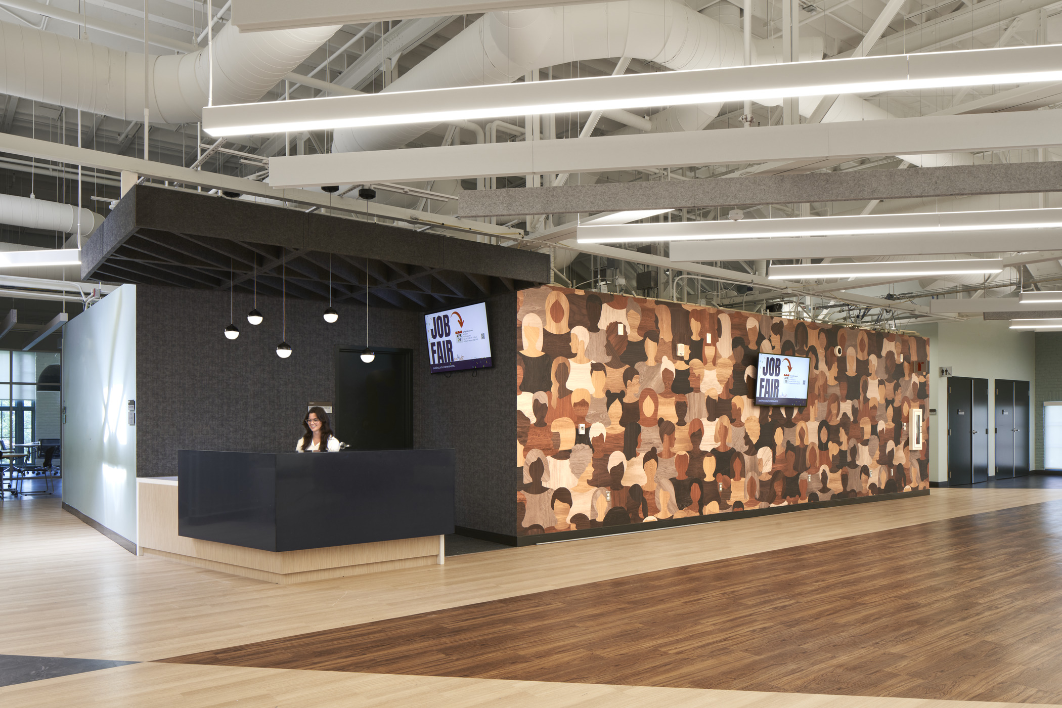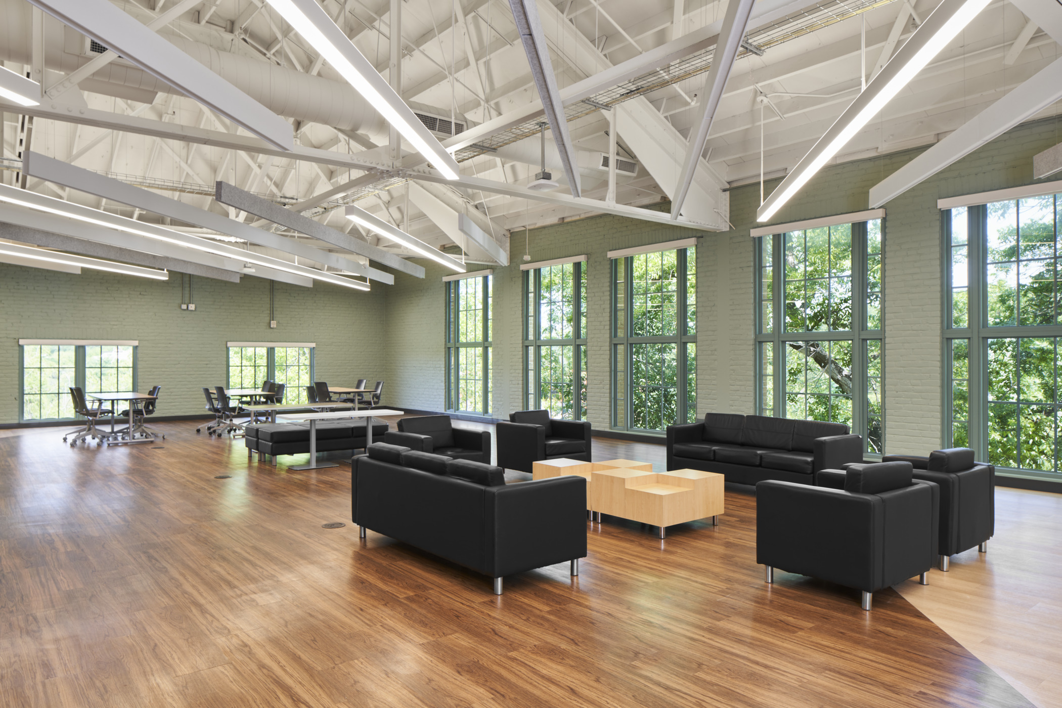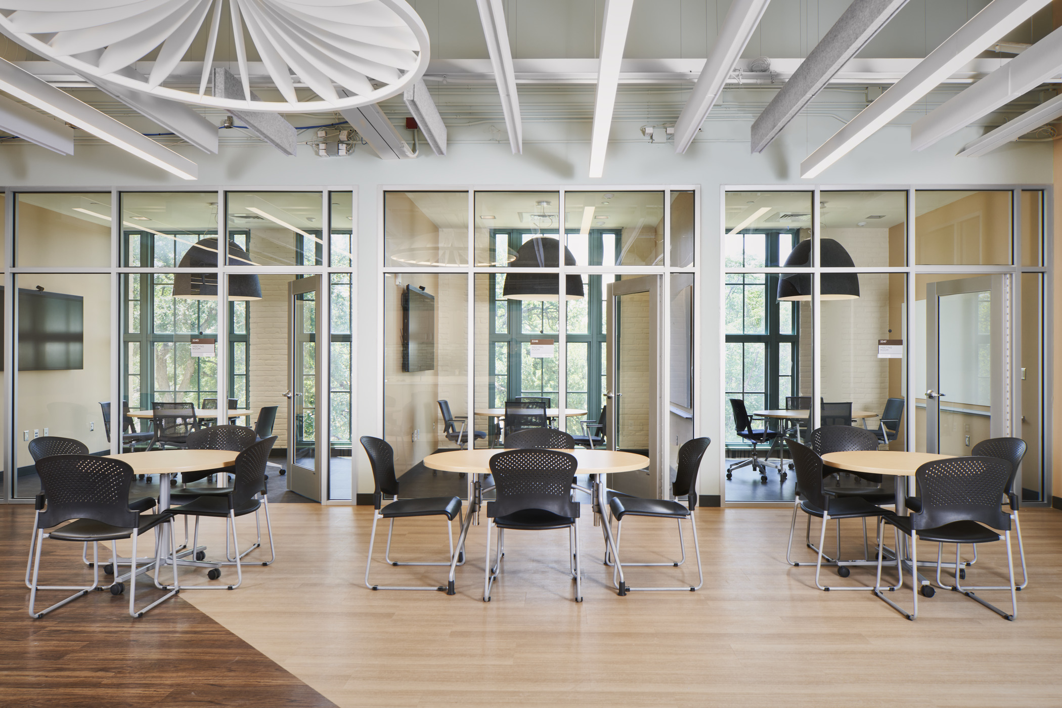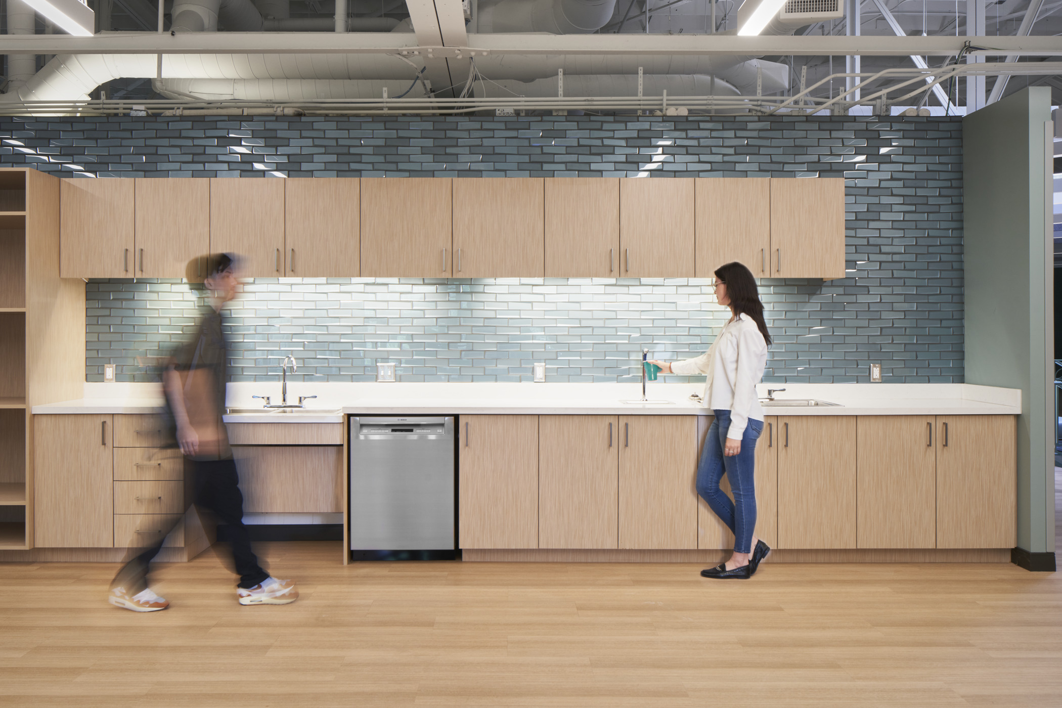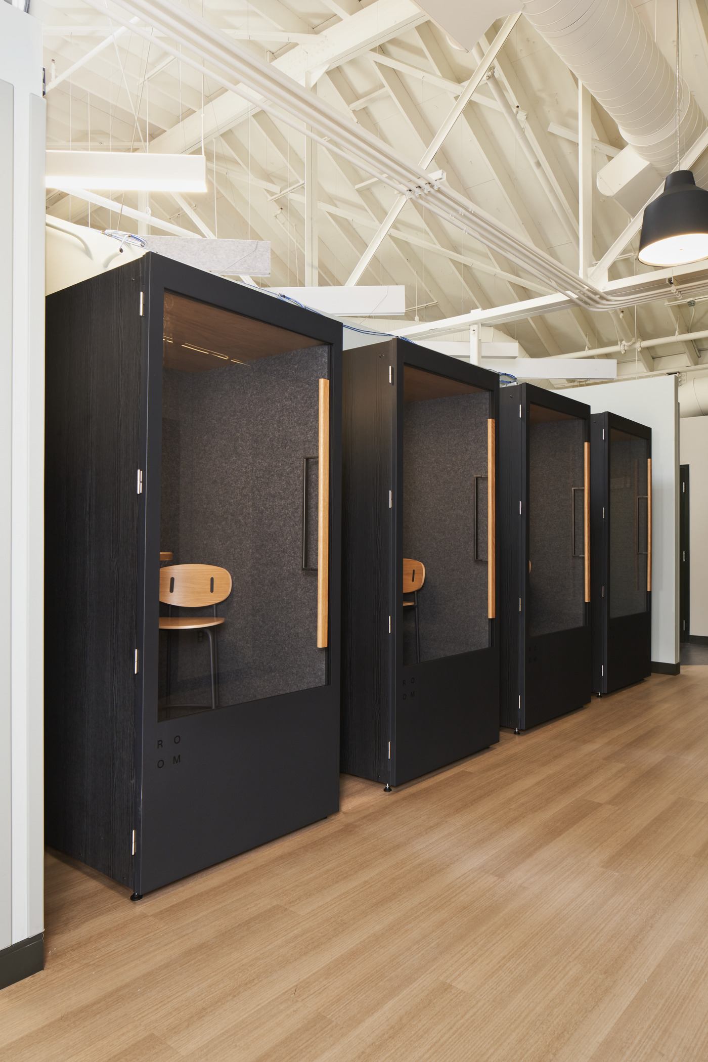From 2021 to 2023, Lawrence Group helped Austin Community College transform the third level of RGC3000 into a space used for the Army Futures Command (AFC). The primary need for the AFC was to design a large “Collaboratorium” with flexible seating areas used for co-working and collaboration among students. Function, Design, and Cost were the primary driving forces throughout this project, which is why we hired a cost estimator to monitor costs throughout all phases in the design process and ultimately stay within the contract budget.
One of the main challenges was the change in occupancy for this space from higher education to an assembly co-working space. The higher occupancy count meant that we would have to add WSHP units, expand the restrooms, and most importantly, reinforce existing structural footings and beams in order to sustain the additional loads of the space. The structural reinforcement of these footings became a great challenge as we had to dig up the area around the footing to widen and increase its load-bearing capacity. The MEP and structural changes are always forces which drive costs up, but with careful planning and ingenuity in design, we were able to find solutions that fit our budget and did not compromise the quality of the project.
In the end, we were able to provide a successful design that came in at 6.8% under budget. Our cost estimator and strong design team were a critical part in achieving these cost savings and receiving customer satisfaction with our work.

