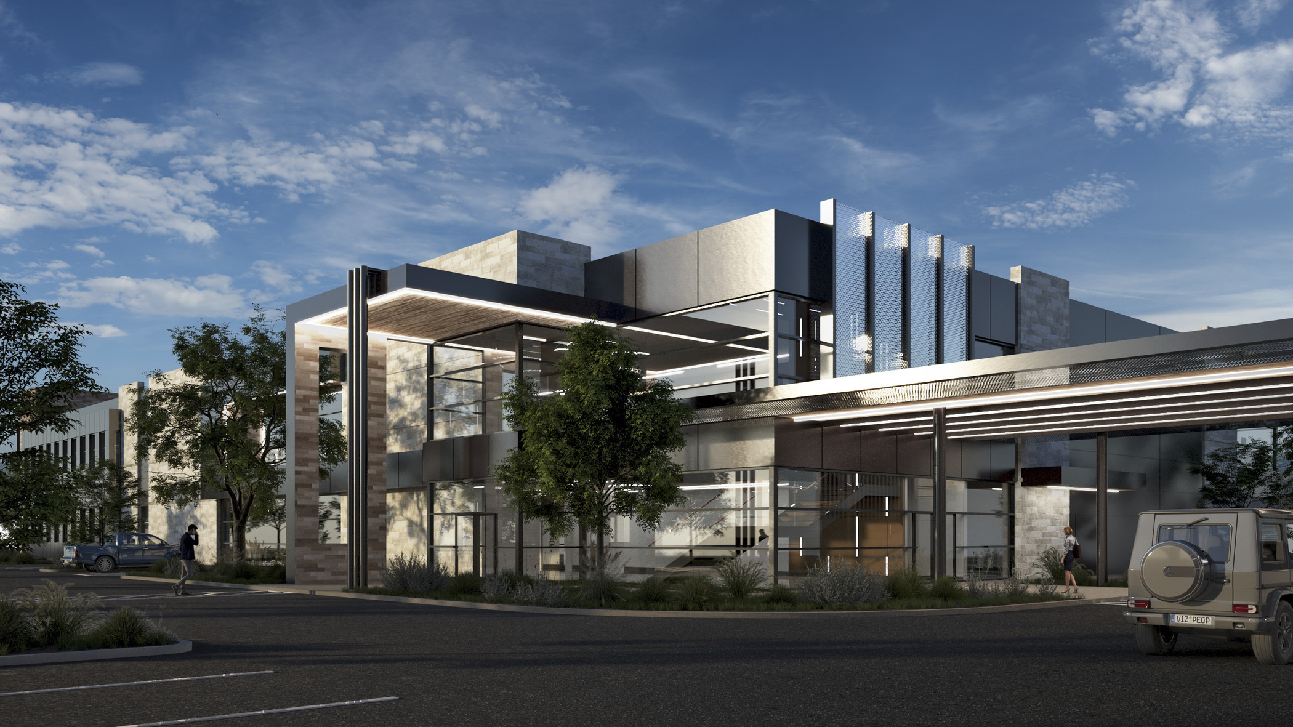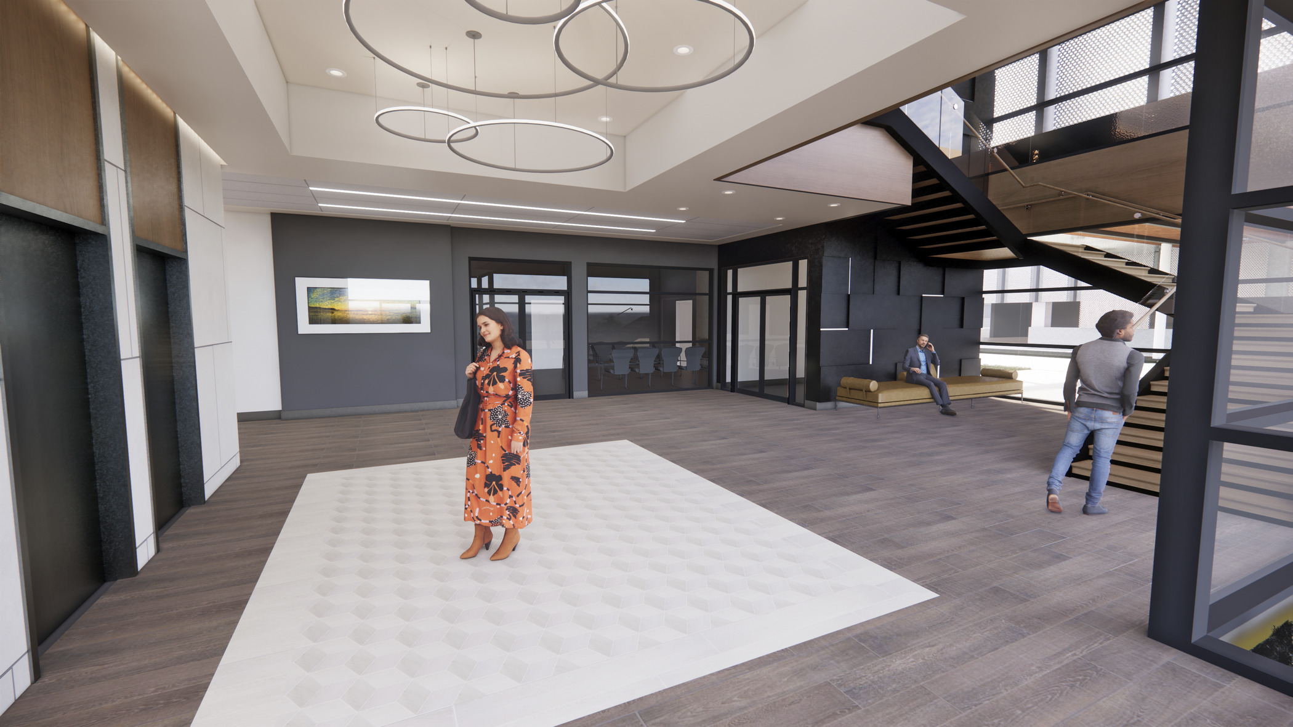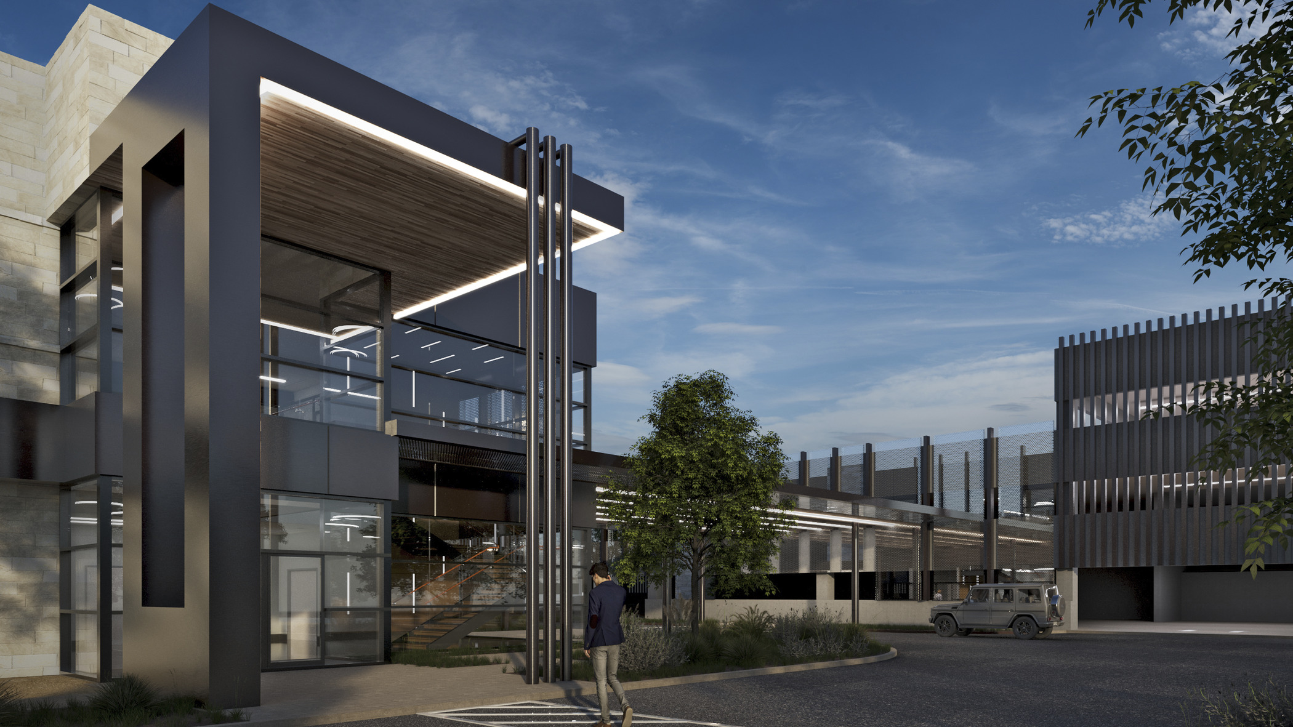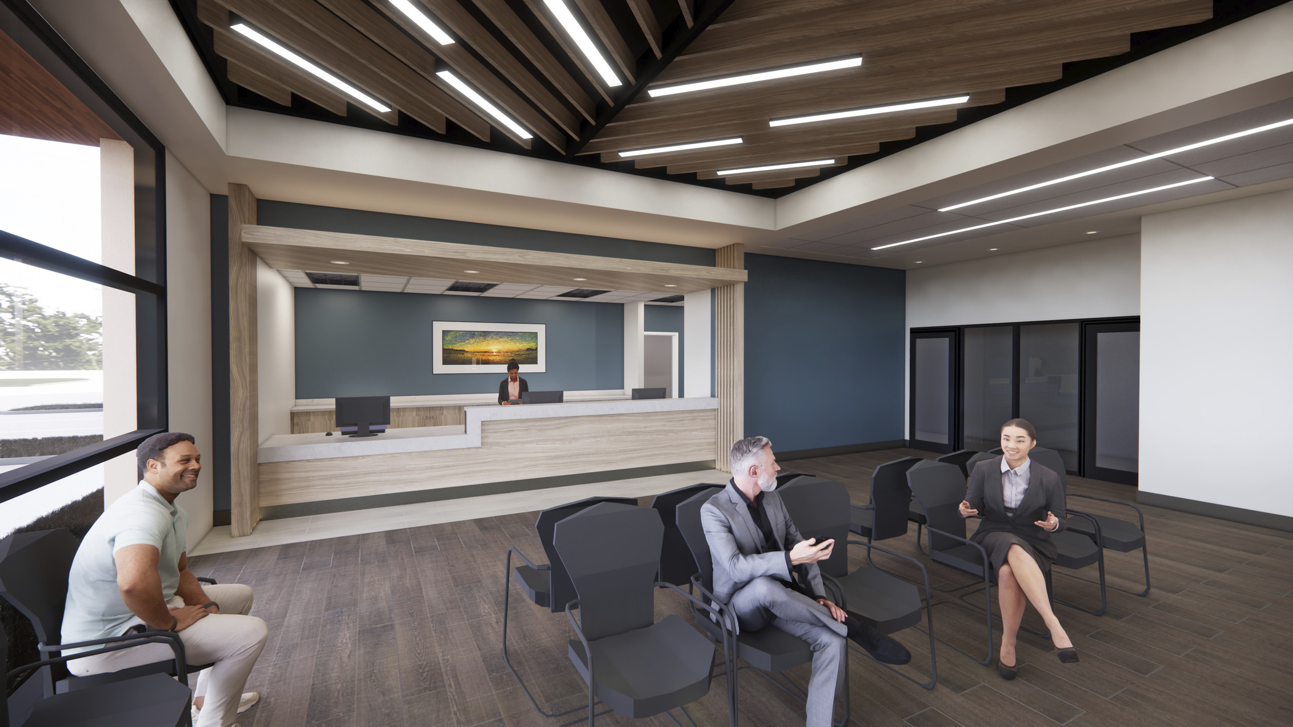Challenge
The Austin Regional Clinic (ARC) at Ben White replaces two dated outpatient facilities with a cutting-edge, 63,000 SF medical office building.
Solution
The first phase of this project was to provide a detailed feasibility study of two existing properties on the site, with assessment of the existing programmatic and infrastructural conditions for each building. This study enabled ARC to pursue the construction of a new building, instead of a cost-prohibitive adaptive reuse plan for the site.
The design phase included the site improvement design and the construction of a new building to accommodate the following medical uses: Ambulatory Surgery Center (ASC), Gastrointestinal Clinic, Cardiology Clinic, Musculoskeletal clinic, Oral Clinic, General Surgery, Orthopedics Clinic, Podiatry Clinic, Neurology Clinic, ENT Clinic, Dermatology Clinic and a medical spa.
The patient-centered space is designed to incorporate locally sourced materials, such as the use of limestone veneer with dark metal panels, to reflect ARC’s values in serving the community while providing cutting edge health care services. Wood panels are adorned throughout the building to provide a welcoming environment for the visiting patients and staff.
This project will accommodate the first Ambulatory Surgery Center (ASC) for ARC, in addition to a robust suite of specialty care services. Lawrence Group played a vital role shaping the spaces to meet ARC’s specific needs while conforming with city and state regulations.
The project is designed to achieve Austin Energy Green Building (AEGB) 3 stars rating through the use of sustainable materials, energy efficient systems, and natural daylighting.




