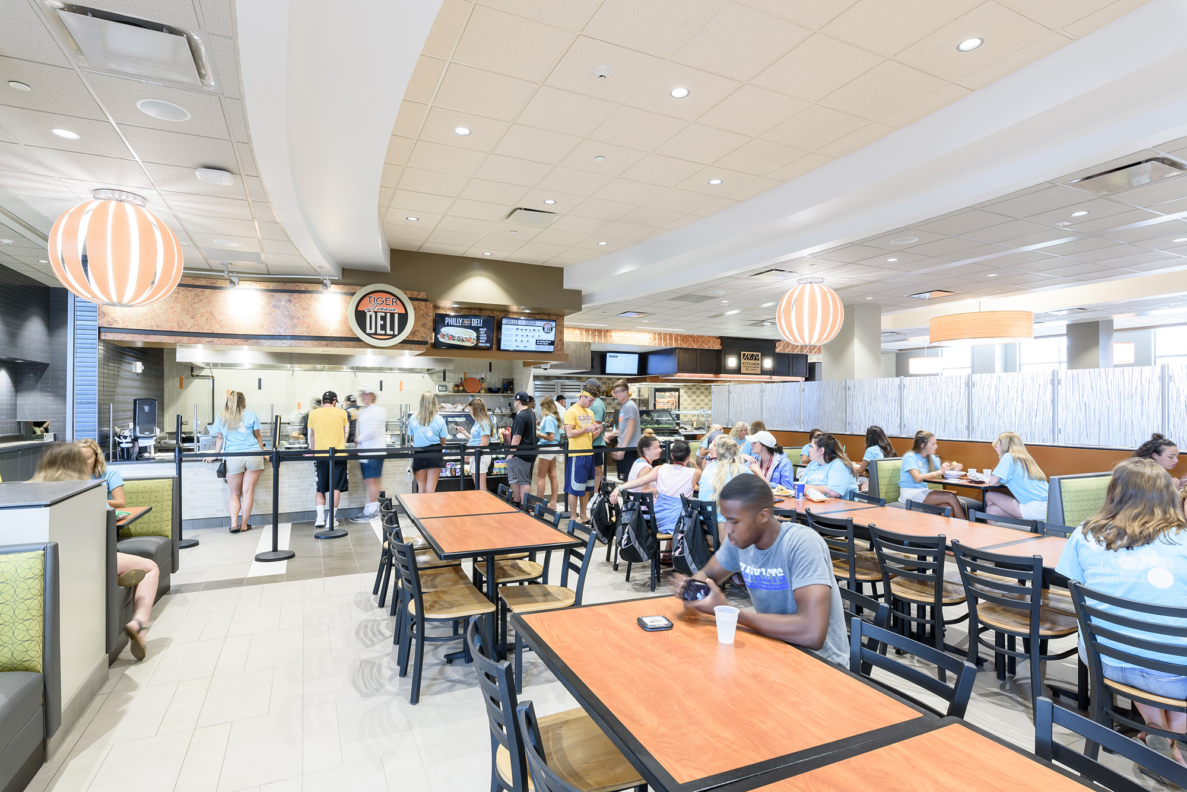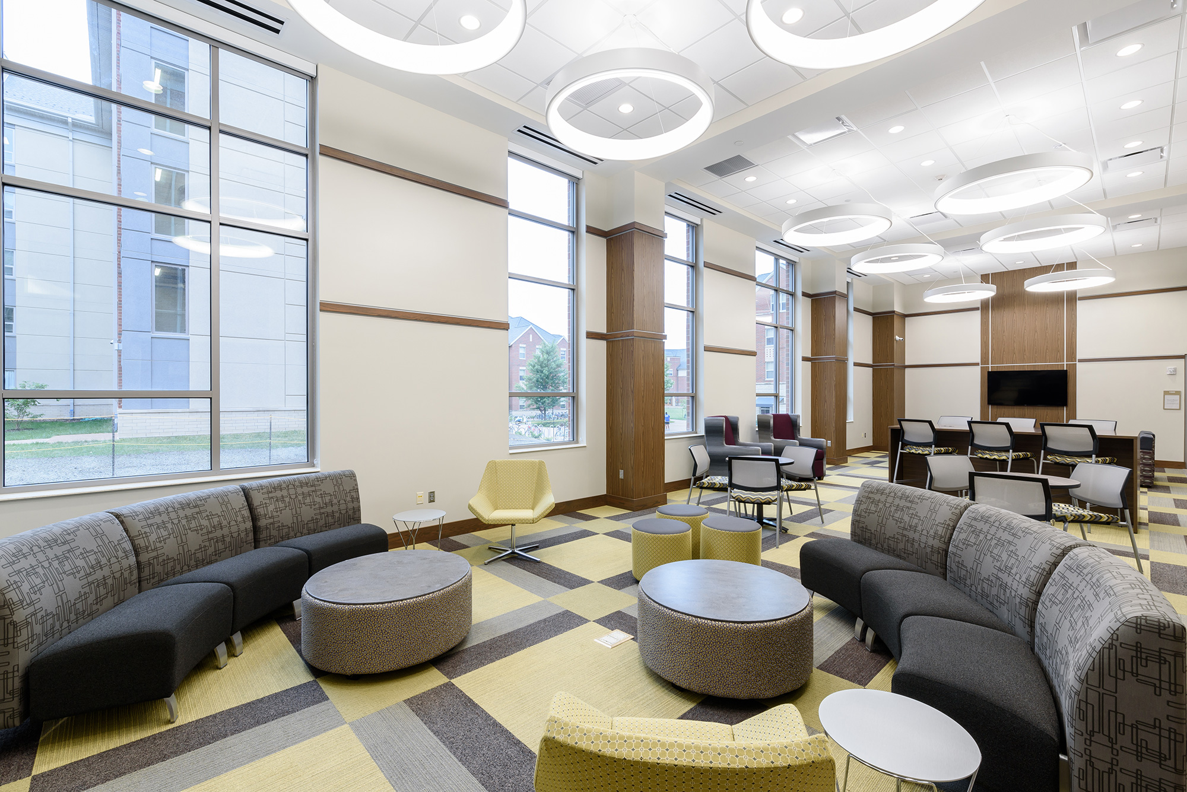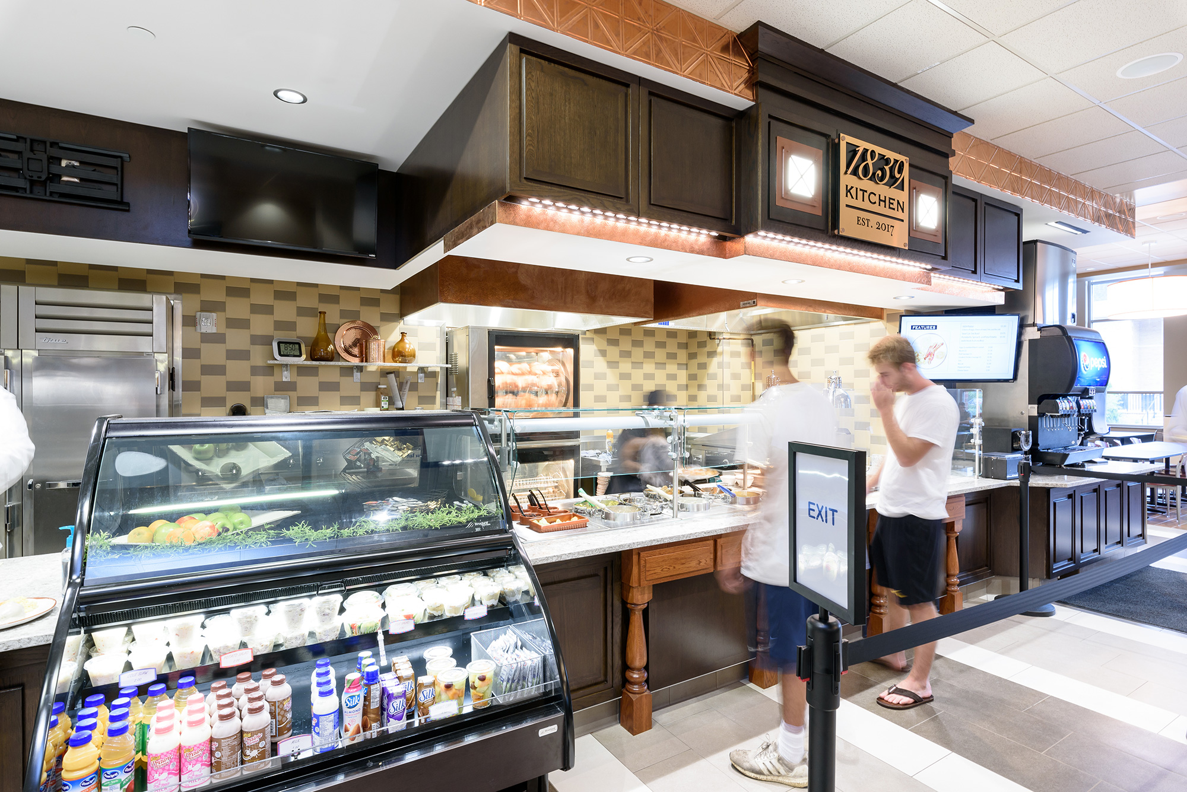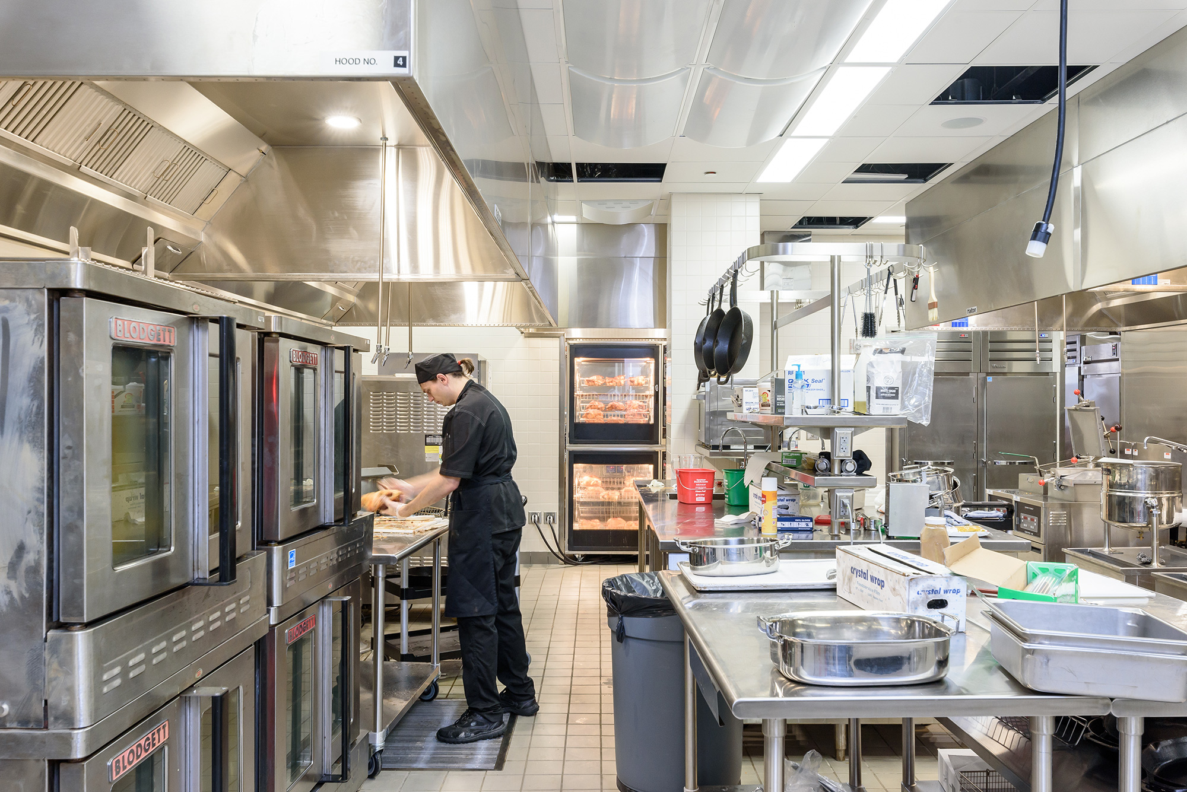Challenge
Faced with the dilemma of more students than beds, Mizzou’s Residential Life Master Plan called for the demolition of the aging Jones Hall and Dobbs Dining Pavilion as well as Lathrop and Laws Halls in order to accommodate more students in on-campus housing.
Solution
Phase 1 includes two, five-story residence halls – Brooks and Bluford Halls – with 572 beds organized into smaller living units focused on student academic interests to encourage development of strong living-learning communities. The group shares a community bathroom which is designed to enhance privacy. Phase 1 also includes a new dining center at the base of the north residence hall. The new center, The Restuarants at Southwest, features six venues, each with a distinctive style and adjacent seating. The dining hall is designed for flexibility with an area that can be separated for private events, provisions to scale back to three venues during non-peak times, and the ability to serve either à la carte or all-you-care-to-eat menus.
Construction of the two halls was phased to accommodate extended occupancy of an existing residence hall on the site. Both residence halls and the new dining center are certified LEED Platinum. This project completed in association with KWK Architects.




