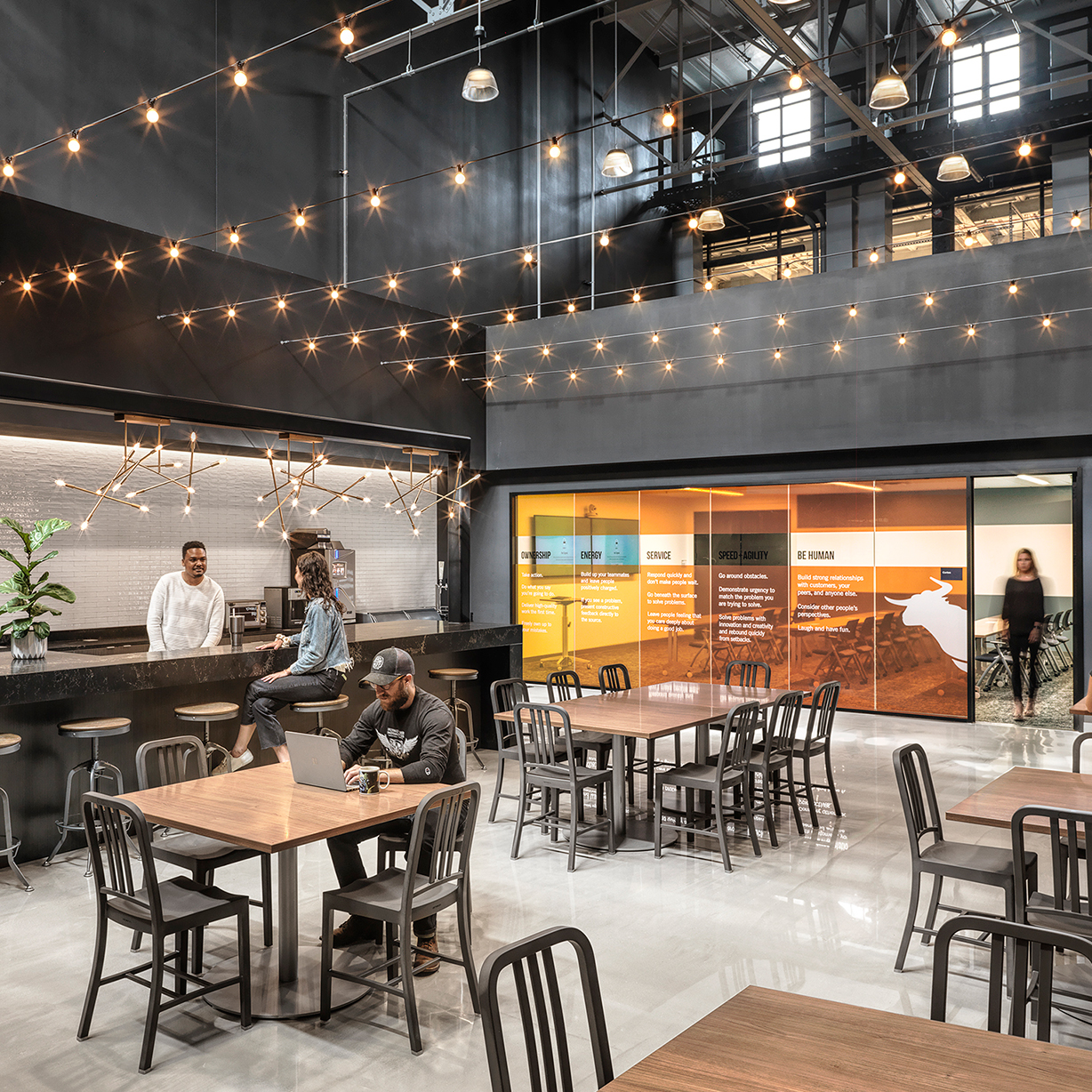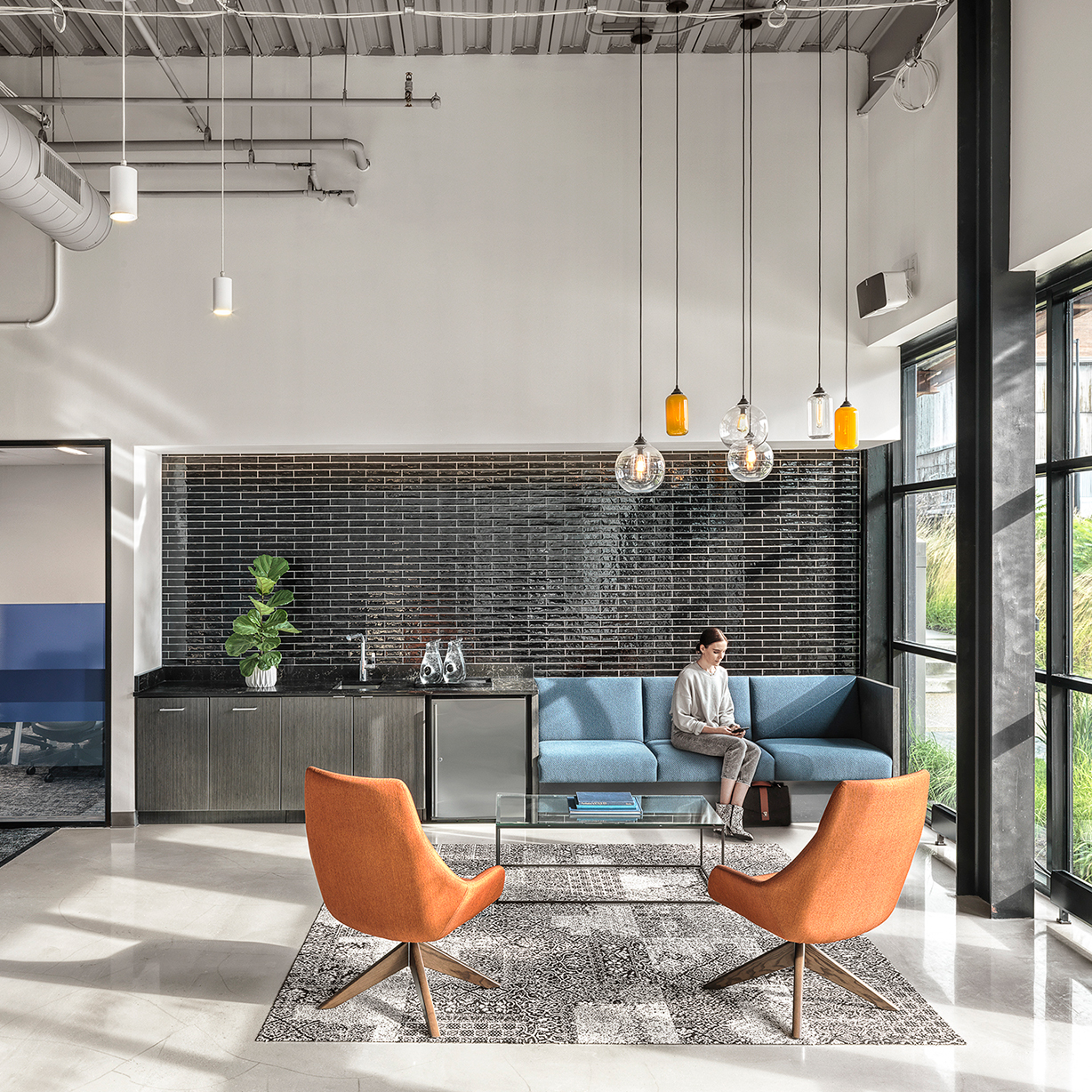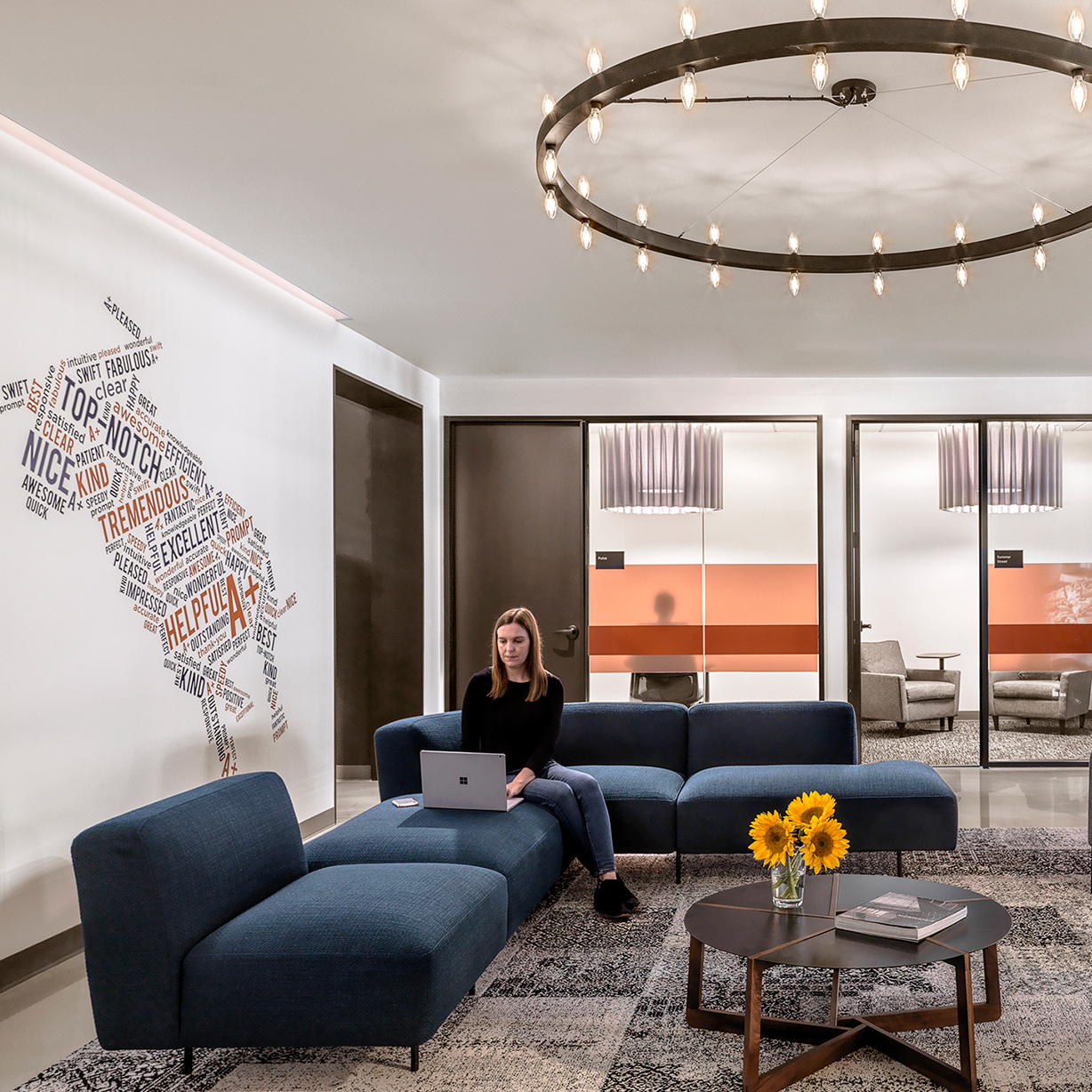Challenge
Bullhorn chose to relocate to City Foundry STL as part of their plan for recruiting and employee retention. For their new space, Bullhorn wanted to mix their brand and aesthetic with the industrial bones of City Foundry while keeping the employee experience in mind and leaving room for growth.
Solution
The new workspace houses over 100 employees in three neighborhood pods separated by floating conference rooms and phone booth structures. Bullhorn utilized benching systems for their workstations with a multi monitor setup and height adjustable work surfaces. Filtered daylight shines in through the southern facing historic windows with the enclosed conference rooms and offices strategically placed at the core to allow all employees maximum access to daylight. The Bullhorn workspace also offers a dedicated fitness center, welcoming concierge style reception space and a café with access to a state-of-the-art training room. The collaborative cafe is strategically located in an open plenum historic space with 30-foot ceiling heights, original structure and architectural artifacts from City Foundry’s past still hanging in the ceiling.




