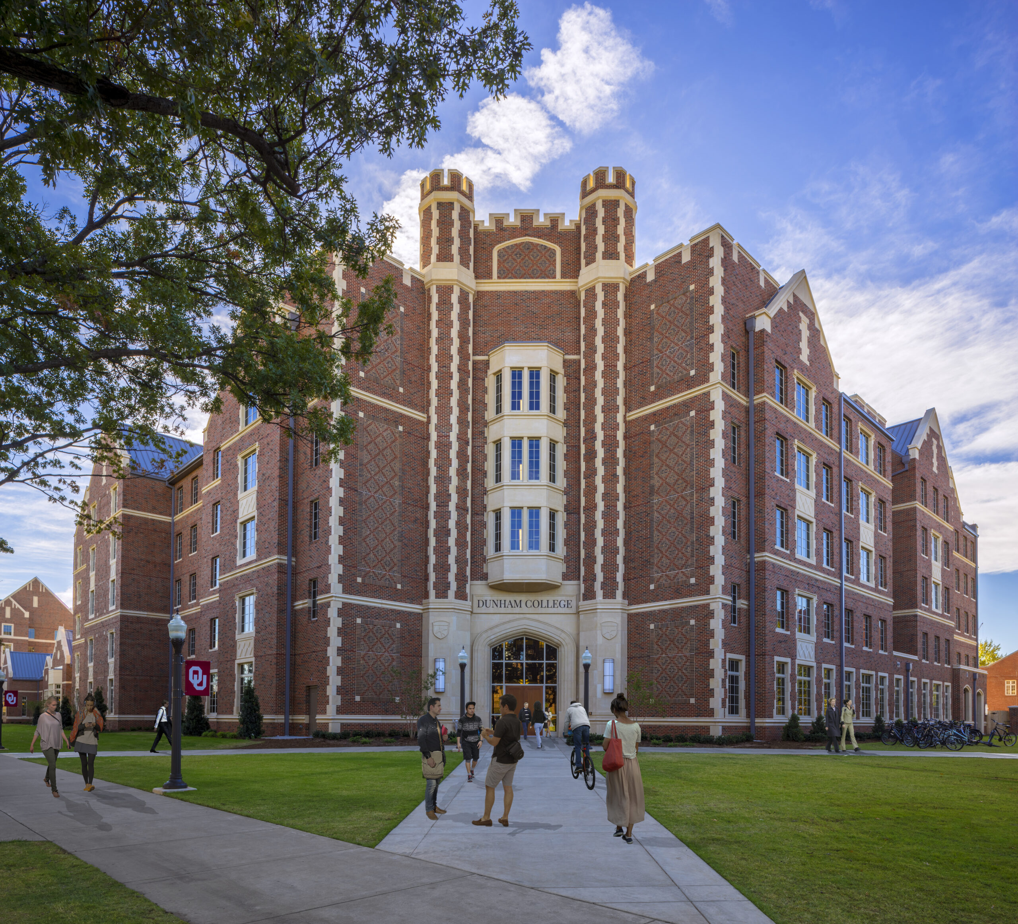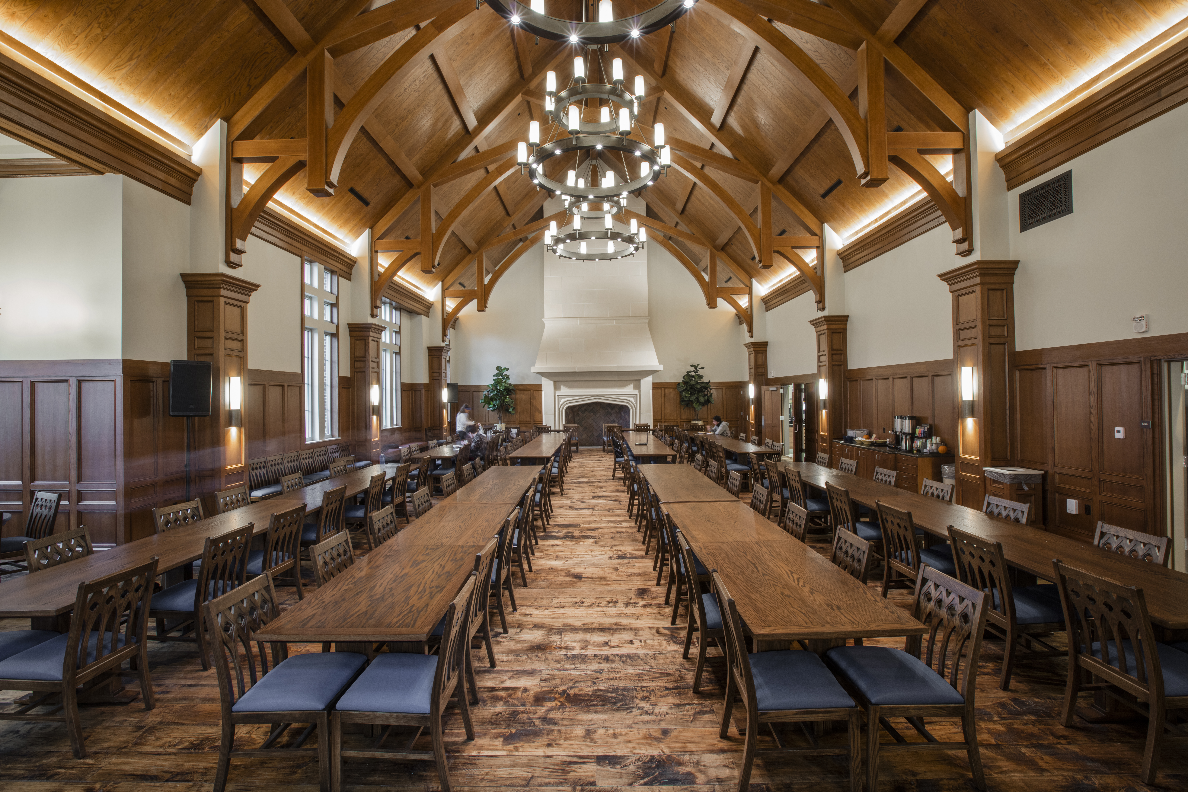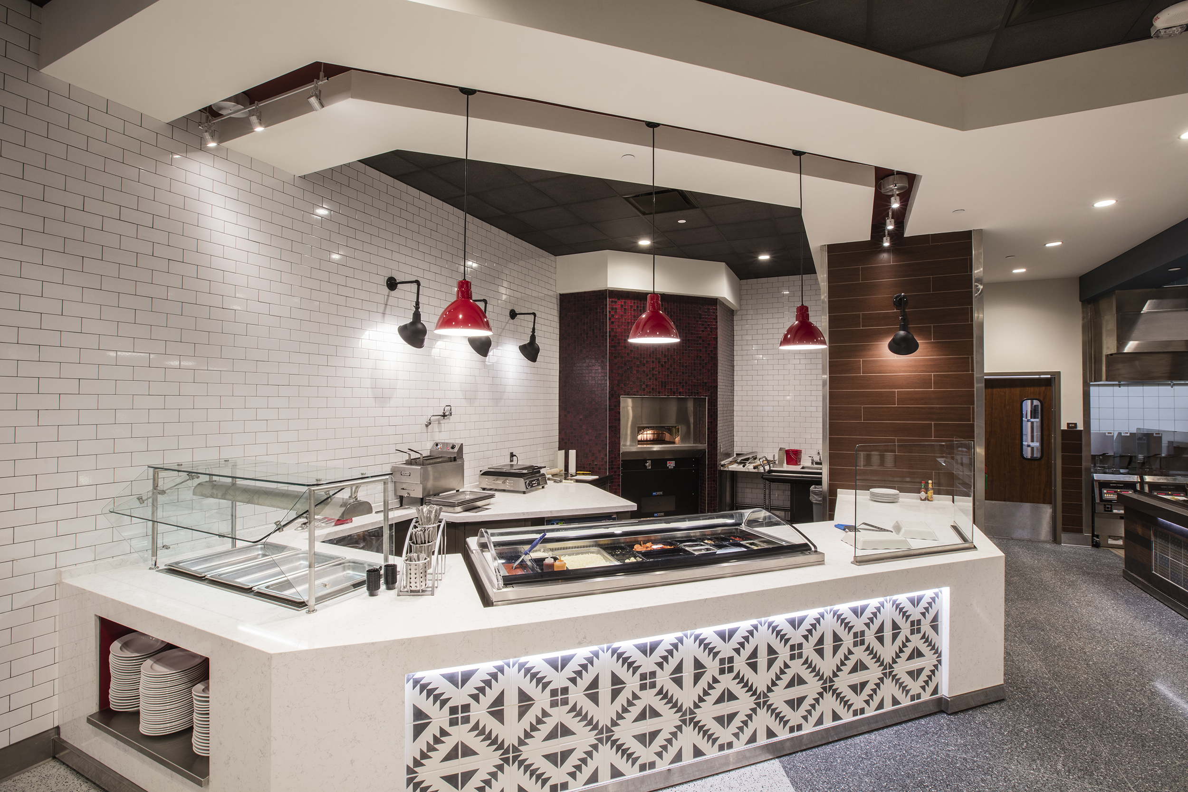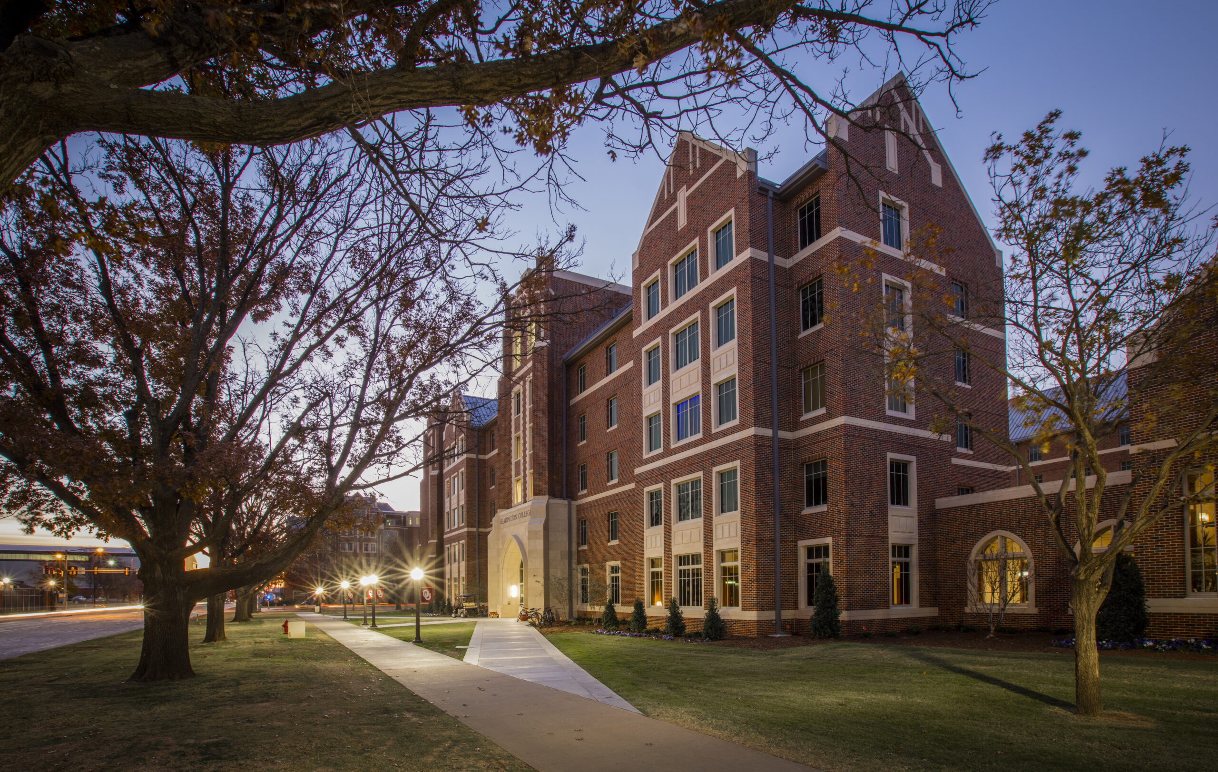Challenge
The University of Oklahoma had a unique vision for creating an Ivy League experience on their campus. KWK Architects (a Lawrence Group company) and architect-of-record ADG designed two innovative living learning centers to bring the university’s vision to life. OU became the first university in Oklahoma and one of the first public universities in the nation to adopt the residential college model.
Solution
Two new 314-bed residential colleges bring students of several class levels together under the guidance of residential faculty. To meet the needs of sophomores, juniors, and seniors, a variety of unit types and community amenities are provided.
To support the residential college program, each hall includes a faculty master apartment, several faculty offices, seminar and conference rooms, and a dining hall (supported by a single food storage and prep area). The new halls are located on a prominent site near the center of campus. The exterior is designed in the ‘Cherokee Gothic’ architectural style predominant on the Norman, OK campus. The completed $80 million project encompasses 628 beds, 20,000 square feet of dining space, and 270,000 square feet of residential space.
“The Residential Colleges will have a huge impact on student life at the University of Oklahoma,” former University President David L. Boren said. “The Residential Colleges will build close bonds between the students who will live there for three years and associate closely with faculty fellows in each college,” Boren continued. “They will have their own dining rooms, athletic teams, and mottos. In a sense, they will be like residential clubs for upperclassmen and women.”




