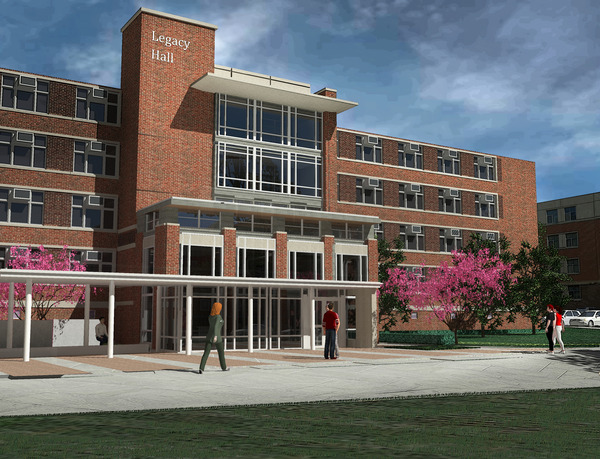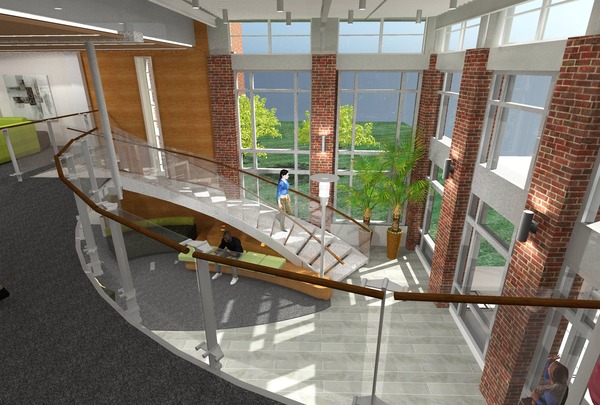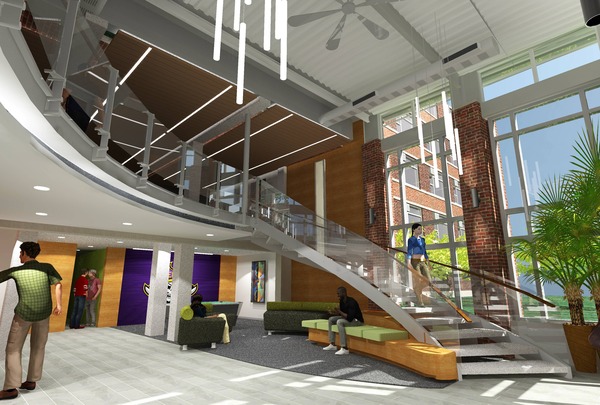Renovations to Jones and Legacy Residence Halls will require a two-pronged approach. The 1960’s era buildings, particularly Legacy Hall, are in need of a dynamic facelift, whereby a new entrance and vertical circulation core reshapes the visibility and access to all levels. Re-imagining facades and circulation is an outward facing design task, one which considers possibilities, vision, and trajectory — how will the College Hill neighborhood evolve, and what will it be fifty years from now?
At the same time, the buildings have some very pragmatic needs, including upgrading antiquated restrooms throughout both halls and navigating the low floor-to-floor heights in both buildings. The scope of renovations to both Jones and Legacy Halls will include: complete bathroom renovations, removal of steam radiators and associated piping from rooms and bathrooms, replacement with window units that provide heat and cooling in bedrooms, RTUs to provide conditioned air in the bathrooms, room and corridor finish upgrades, window replacement and roof replacement.
Additionally, Legacy Hall will receive an elevator addition, the main entrance will be relocated to ground level, and the basement will be renovated.



