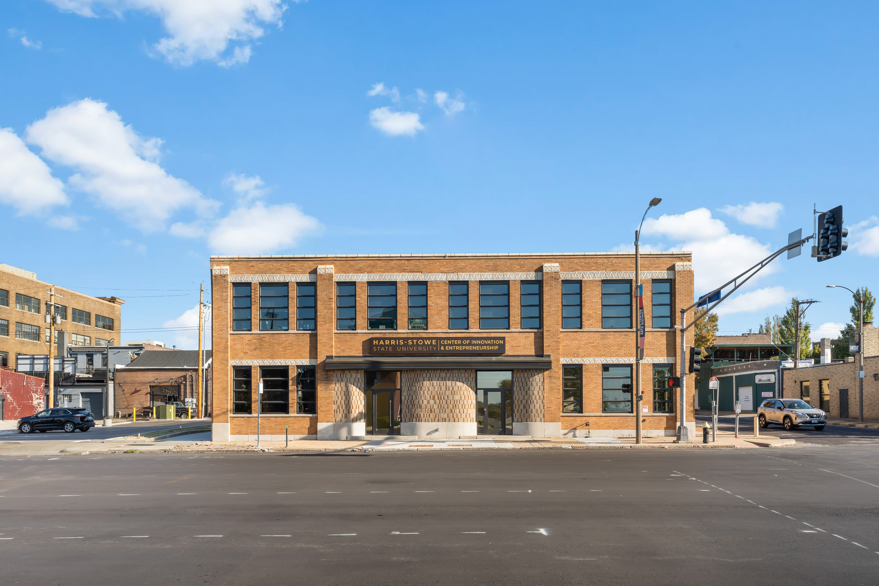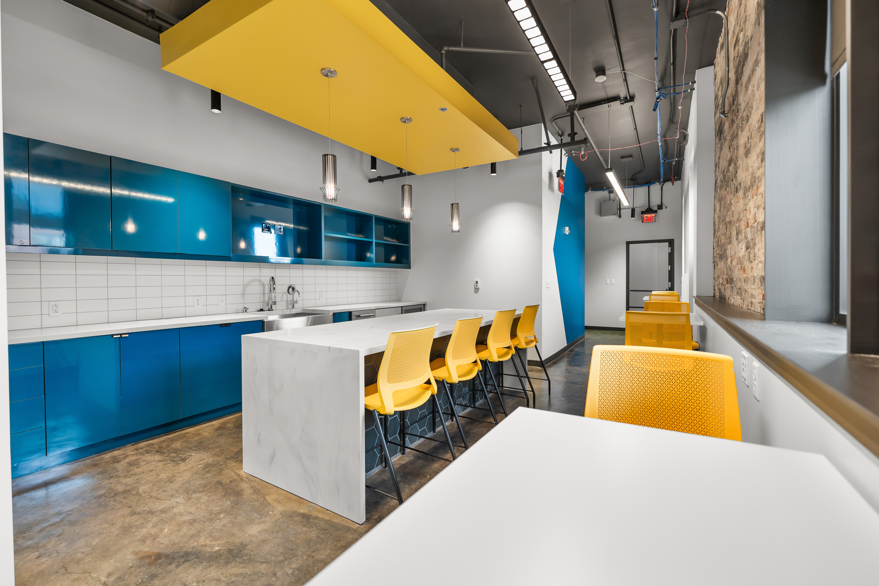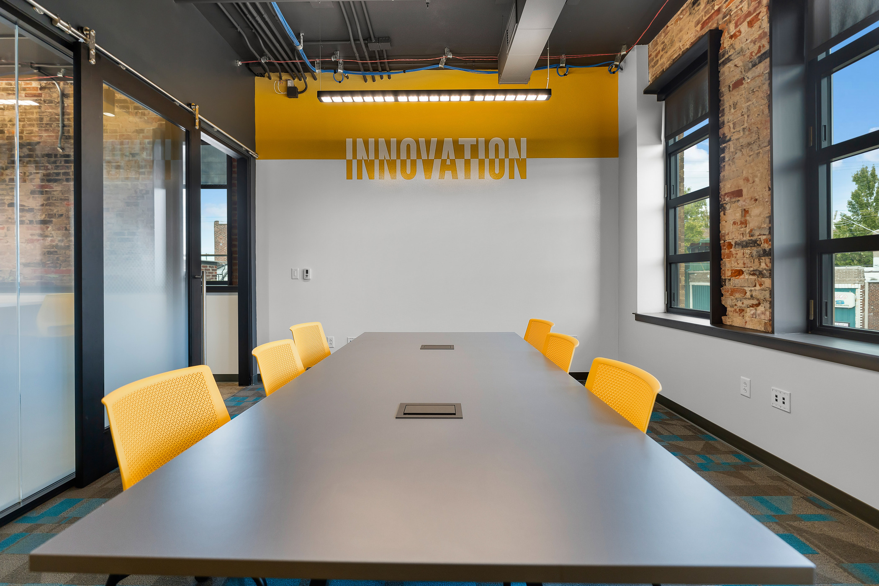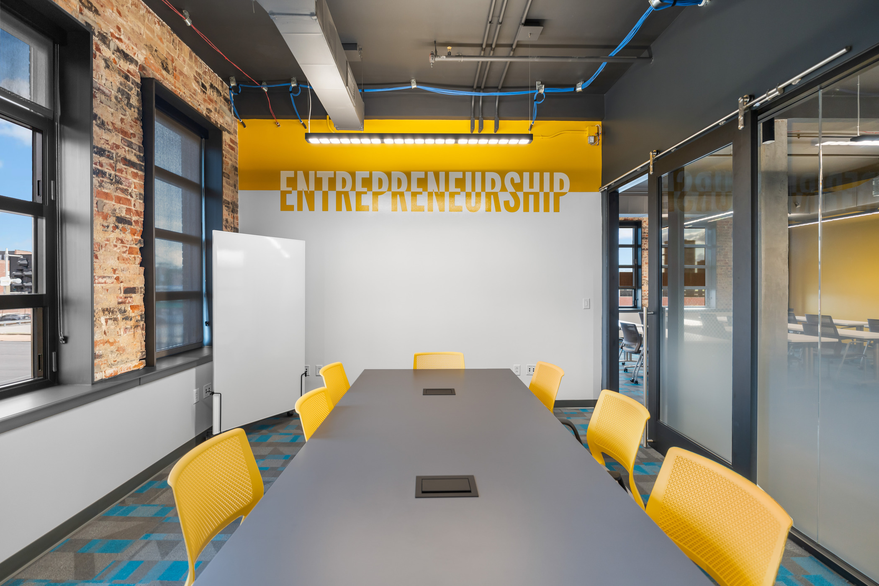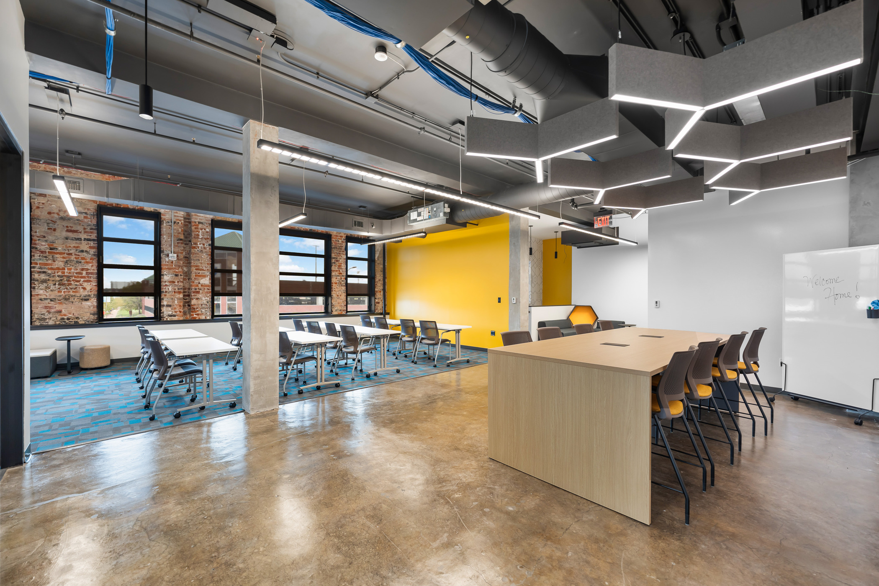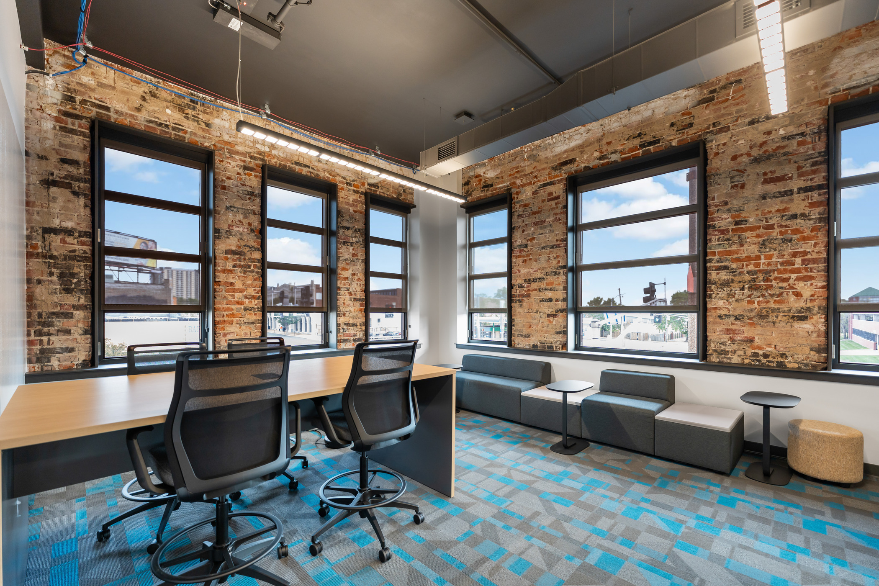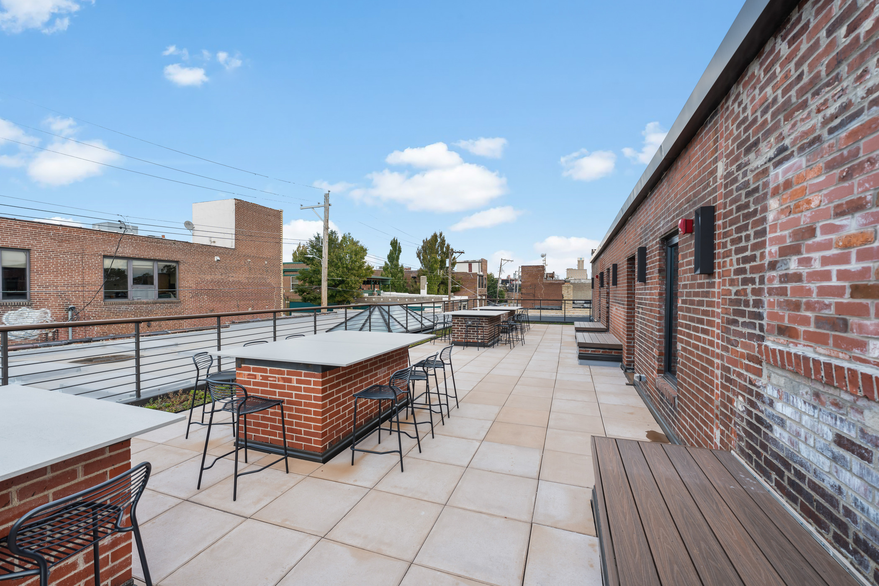The Paramount Exchange building, originally part of the Paramount Famous Lasky Corporation, is located at the northwest corner of Olive Street and Compton Avenue (3203-05 Olive Street). The building is located adjacent to the former Mill Creek Valley neighborhood in St. Louis, one of the few original structures which served a community lost to urban renewal. It is also one of the last remaining iconic structures from the 1930s that contributed to the legacy of “Movie Studio Row,” an unofficial industry district on Grand Boulevard stretching from Lindell to Bell which spawned generational venues such as Powell Hall and Fox Theater. and was one of three “historic rows” once located in Midtown St. Louis. The building’s unique location, historic use, and the complex legacy of the surrounding site makes the building a potent reminder of St. Louis’s rich and complex history – and makes the building’s revitalization a potent symbol for the untapped potential found throughout the region.
The building was purchased in 1945 by the Universal Pictures Film Exchange, which later became Universal-International. It served as Universal’s primary office headquarters in the region until the 1970s. Over the following decades, the building housed various tenants, including a presidential campaign office for Jesse Jackson in 1984, the graphics/advertising firm Opticomm Inc. in the mid-1980s, and a senior daycare facility in the 1990s. The building had remained vacant since 1999/2000.
This 2-story structure features buff-colored textural brick on the primary elevations, with decorative terra cotta glazed units above the first and second-floor window heads and engaged brick pilasters. A simpler terra cotta cornice cap adorns the top of the building’s facades. Over the years, alterations to the storefront entrances have been documented through historical images obtained from the Missouri Historical Society. Additionally, it appears that smaller additions were made to the building’s north and west sections, evident in the differing brick materials and structural systems used in these areas.
Seeking to revitalize the uniquely historic site, Harris-Stowe State University (HSSU) partnered with Lawrence Group to renovate the building as their new Center for Innovation and Entrepreneurship (CIE).
The newly renovated space embodies a dynamic blend of historic features and modern design elements. Open and private collaborative spaces were integrated into the second floor, with glazed windows creating subtle visual separation within the dynamic space. The new western storefront entrance, boldly highlighted through the building’s immersive graphic wayfinding, seamlessly incorporates a new ADA-compliant route through the building while allowing the team to design a new central event/collaboration space on the building’s ground level.
The space is enriched through further graphic and wayfinding elements, such as visual allusions to HSSU’s hornet mascot’s honeycomb motif in elements like patterned wall coverings and acoustical pendant lighting. Vintage-inspired pendant lighting, resembling film reels, pays homage to the building’s original role in the entertainment industry. The final design creates a striking balance between the building’s past and its future now primed to catalyze future generations of change throughout St. Louis.

