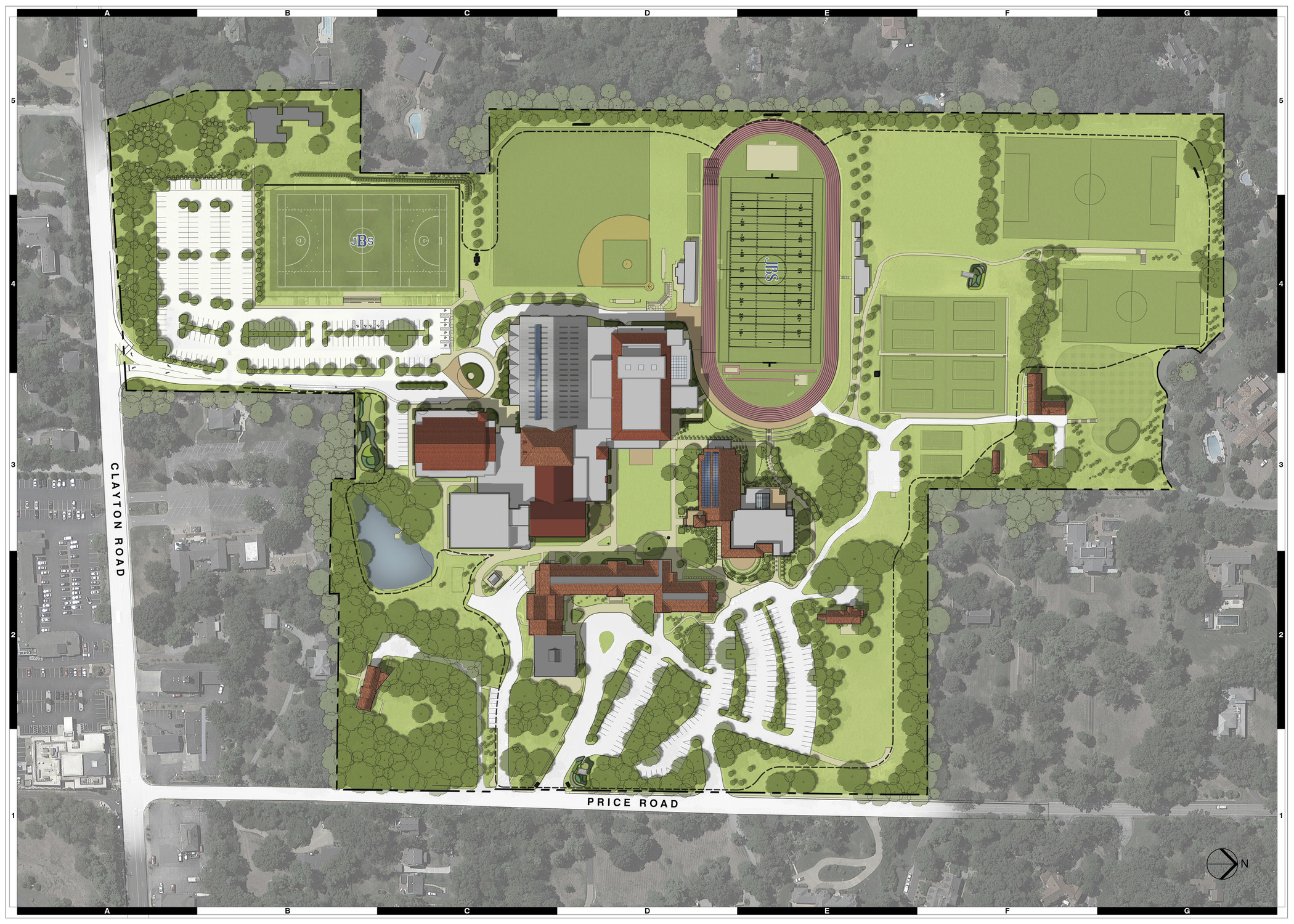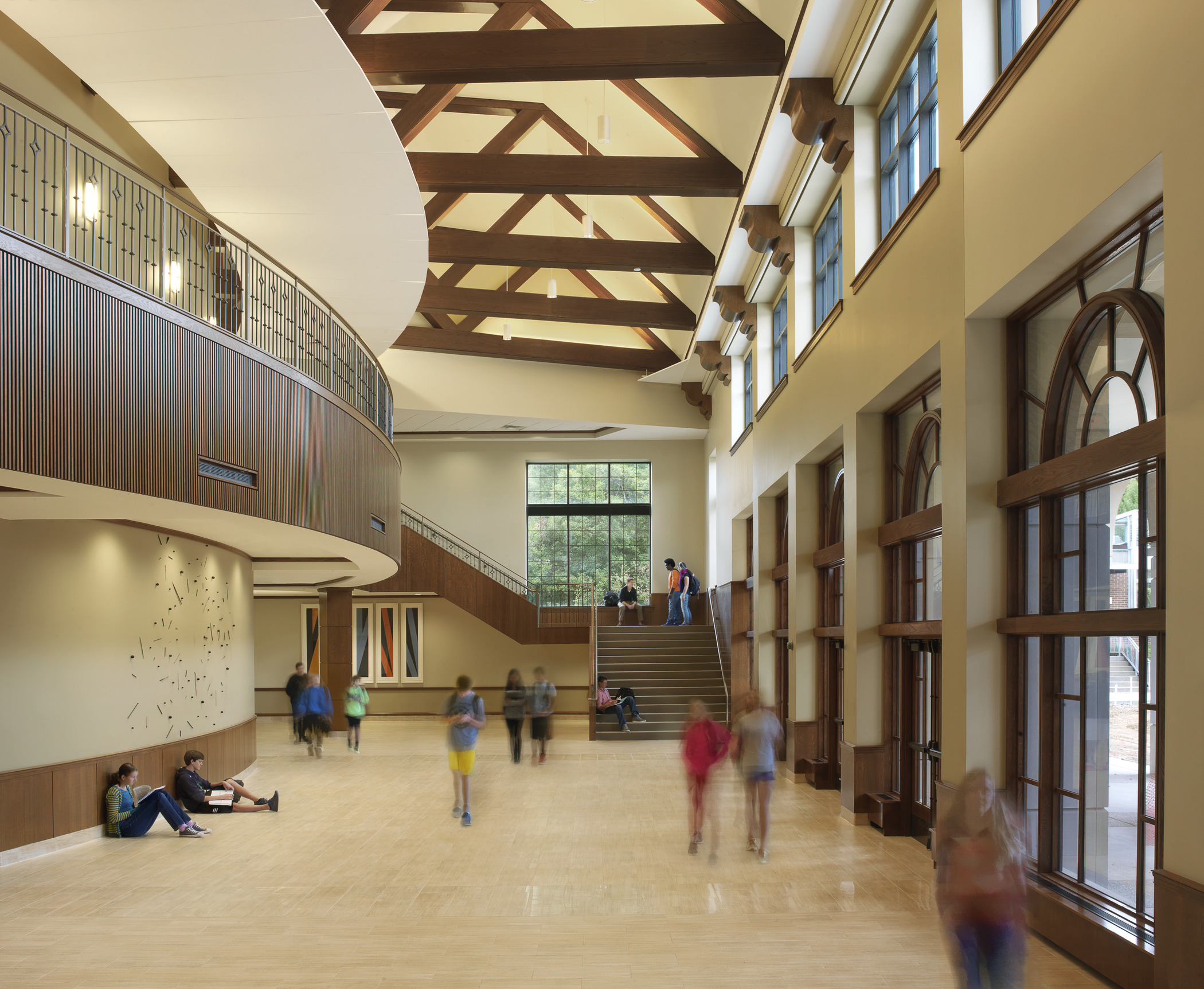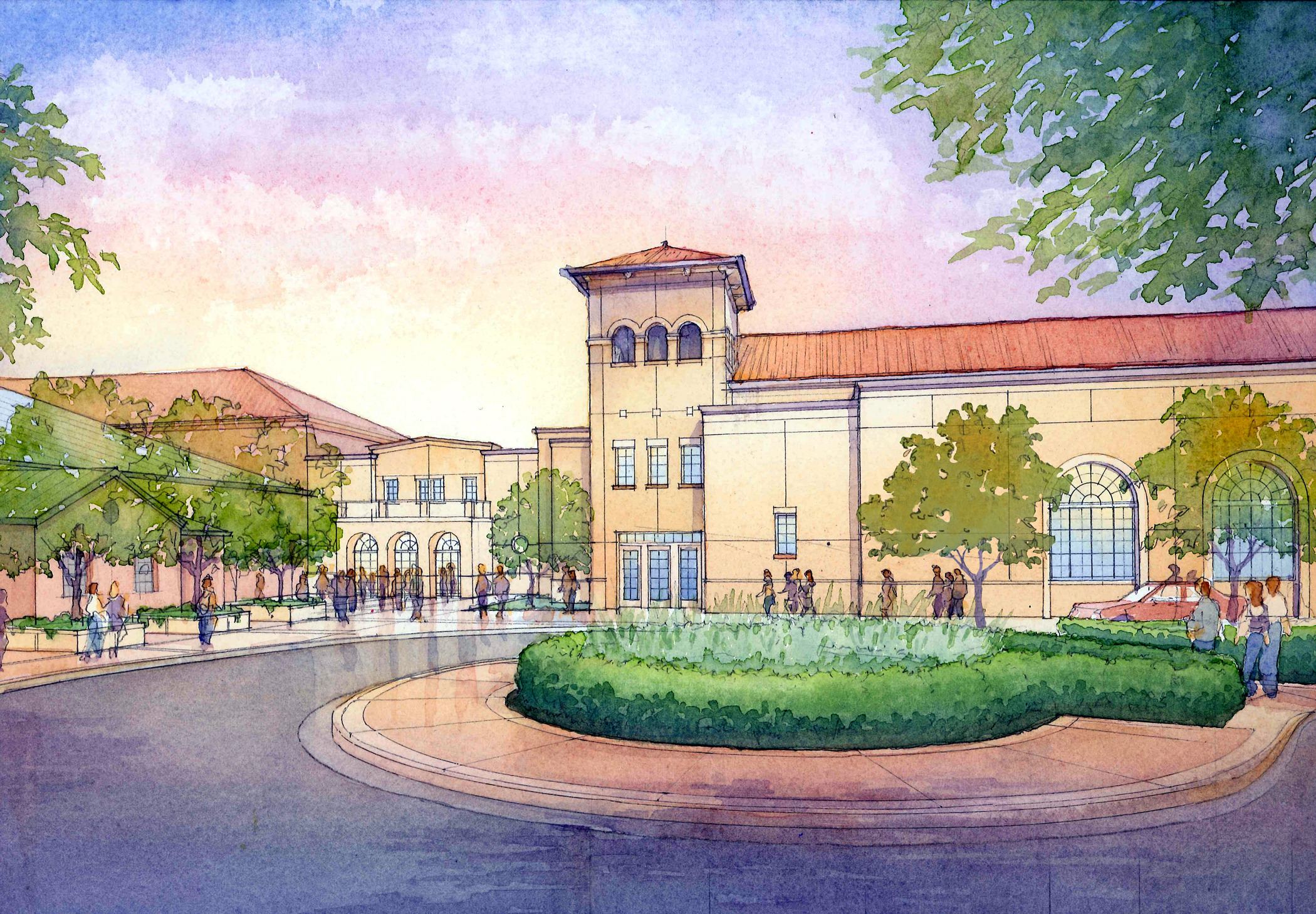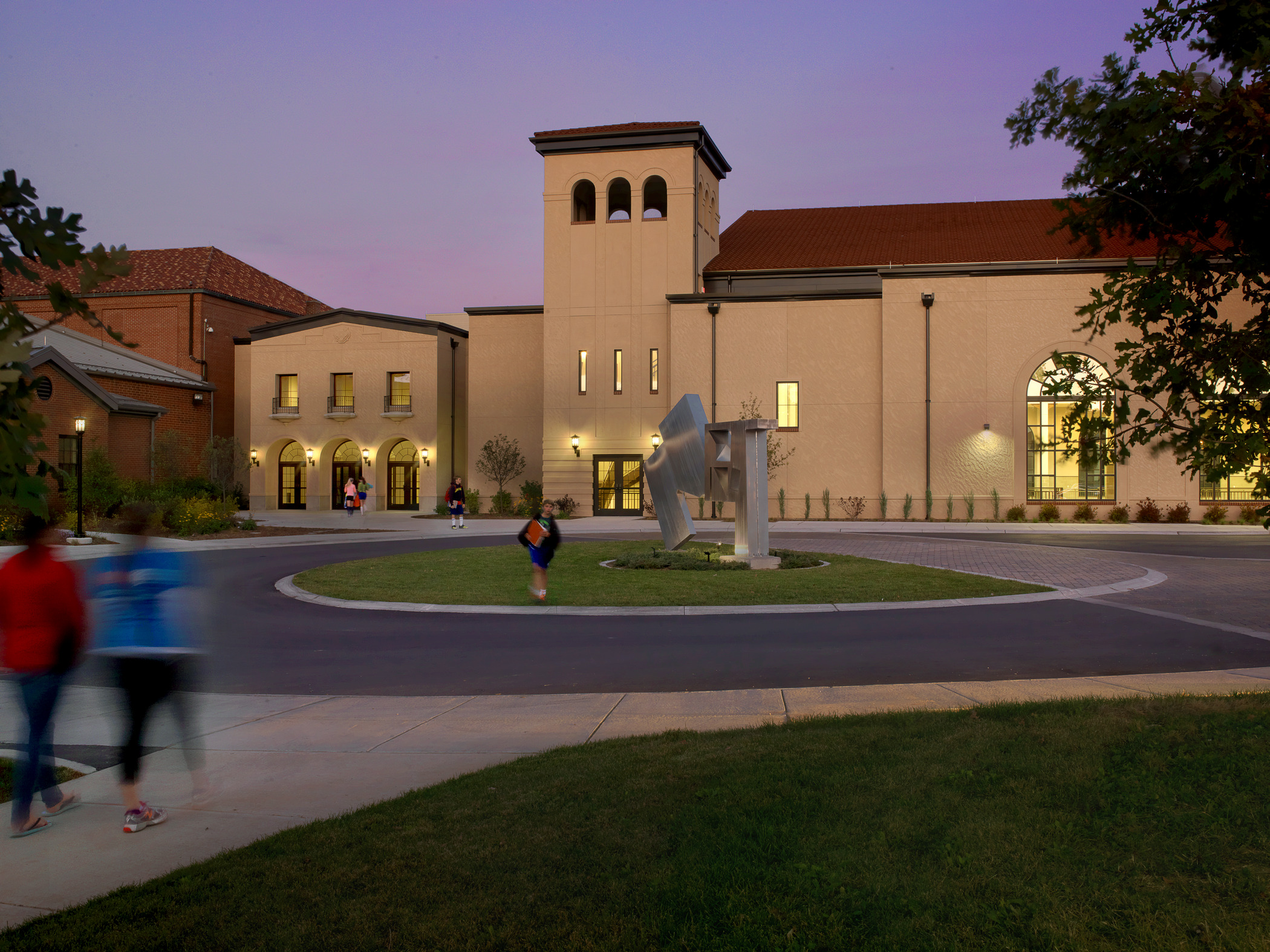Challenge
Lawrence Group worked with John Burroughs School to update its campus master plan, accommodating three new structures and providing connectivity between two campus entries. The plan also needed to adhere to LEED Silver standards and minimize disruption to existing campus operations.
Solution
Understanding existing student routes to adjacent buildings was a key factor in minimizing disruption. The team created a walkability study to develop appropriate routes to door entries, and special consideration was given to the overall circulation for maintenance and delivery trucks logistics. Lawrence Group designed a four-season plant palette of 100% native species from trees to shrubs to ornamental grasses and perennials, using permeable pavers, reducing the amount of lawn area where possible and designing a sustainable low watering irrigation system.




