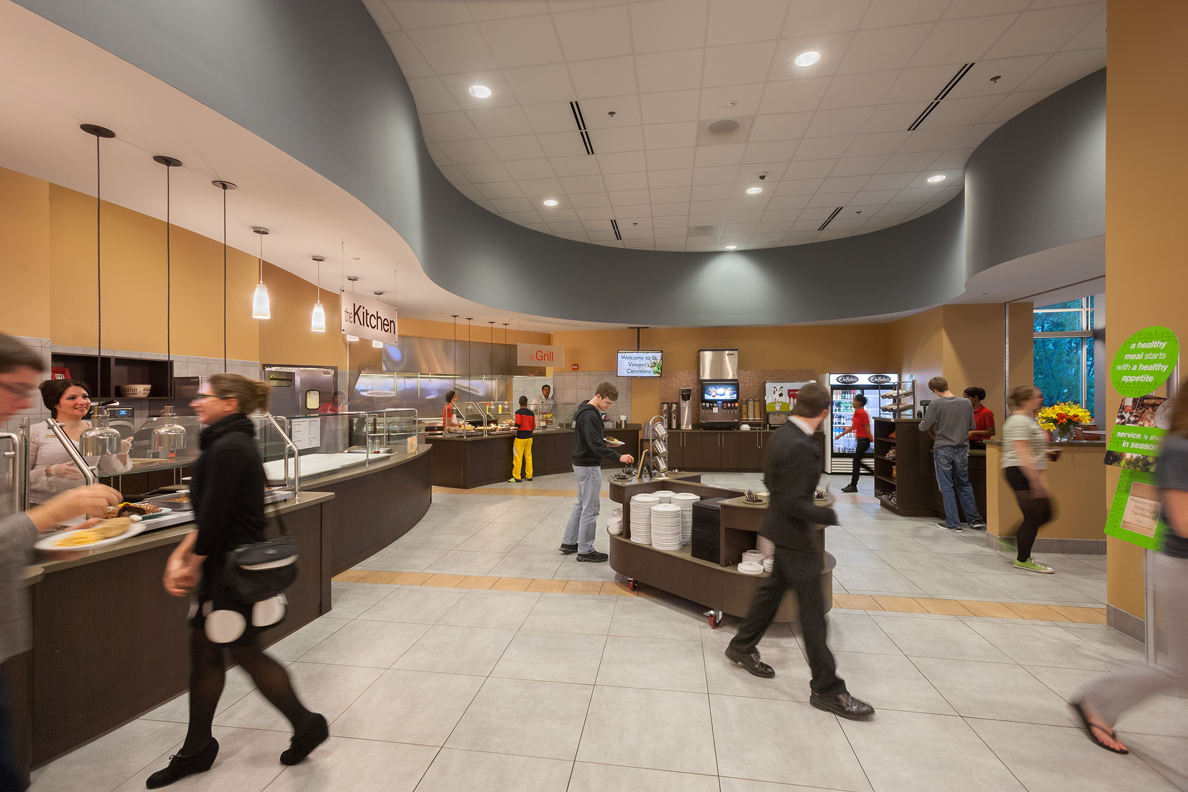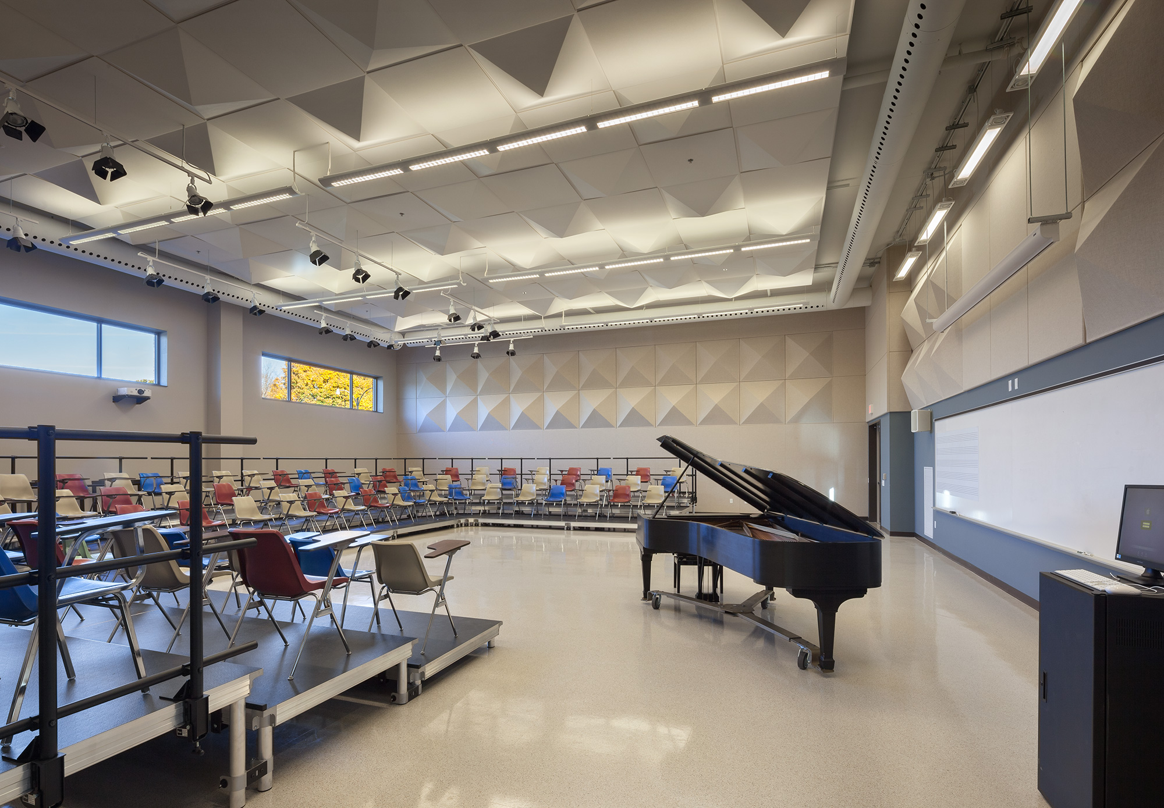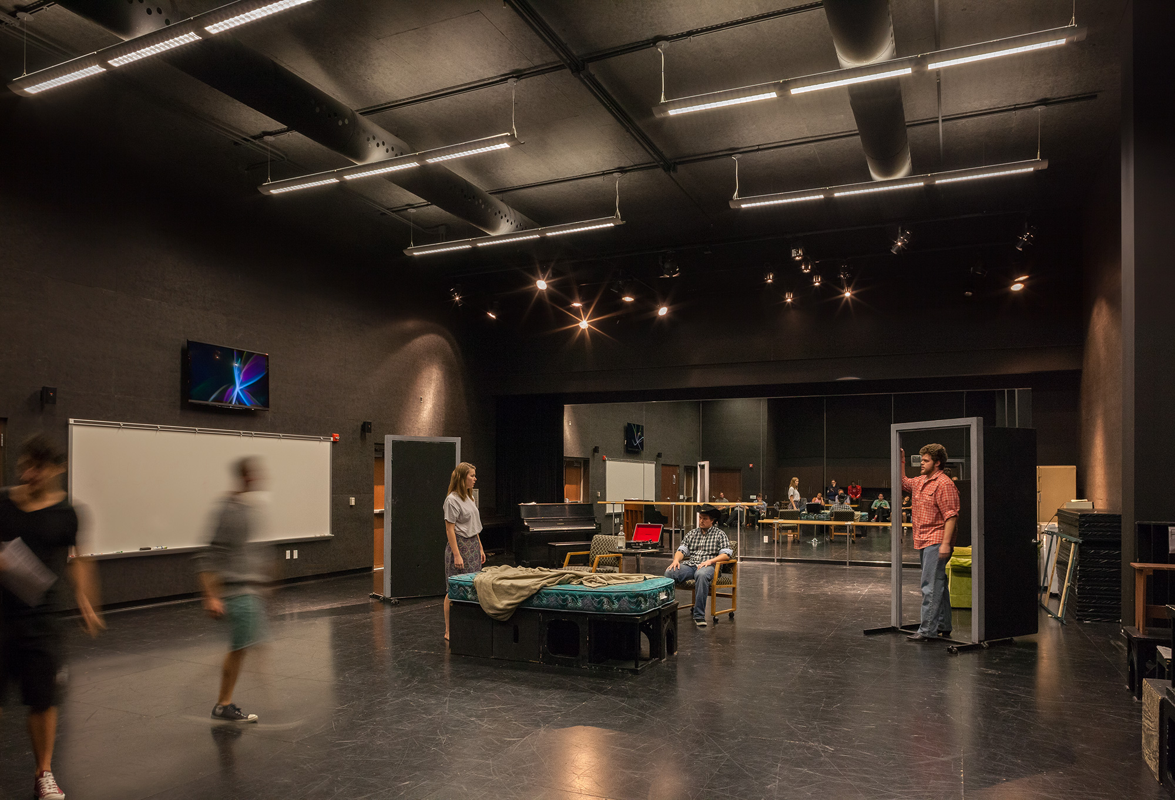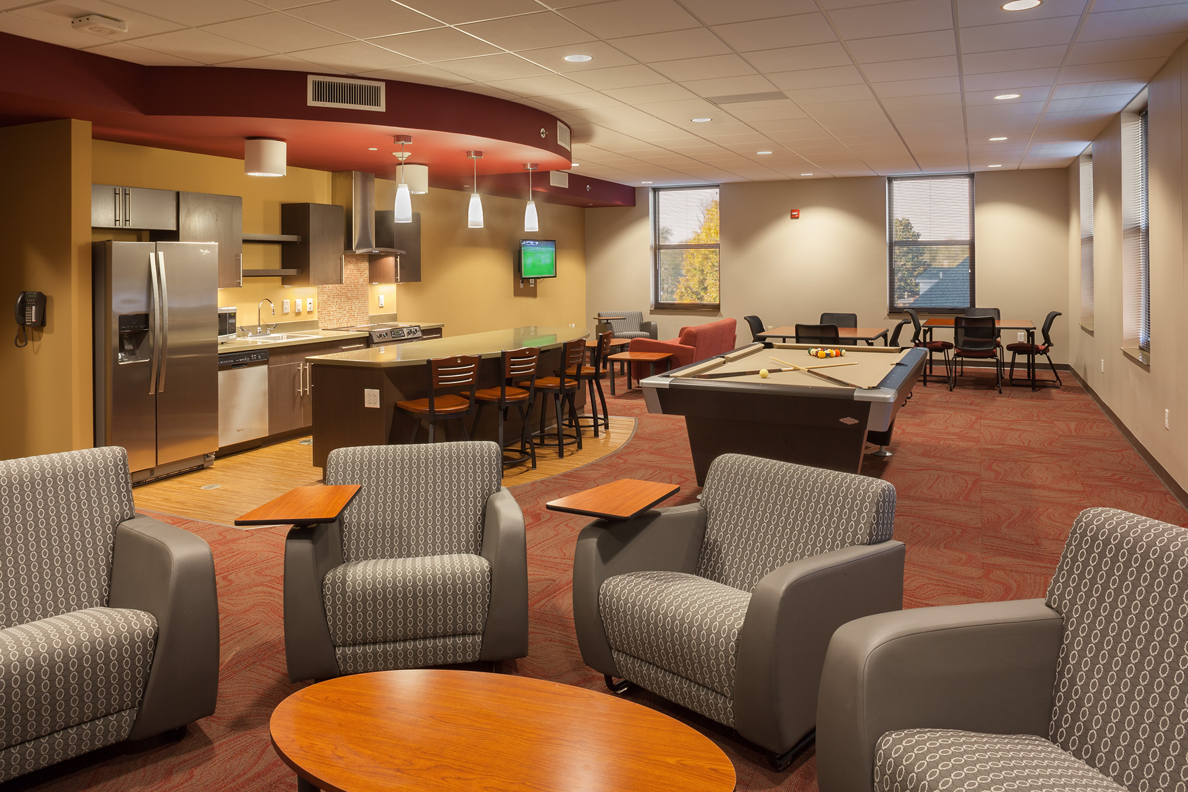Challenge
In response to an increase in enrollment at the School of Visual & Performing Arts, the Ken and Jeanine Dobbins River Campus Center at Southeast Missouri State University combines dining, academic space with student housing.
Solution
The first floor of the three-story, 93,000-square-foot building features a common area with residential dining options including retail and grab-and-go lunch selections as well as full-service dinner. The first floor also includes space for university arts programs while the second and third floors house student lounges, practice rooms and nearly 200 student beds.
The expansion is designed contextually around the existing 1884 St. Vincent Seminary historic structure, creating a campus quadrangle. With the addition of the new facility, the University has achieved accreditation from NASD, NASAD, NAST, and NASM.




