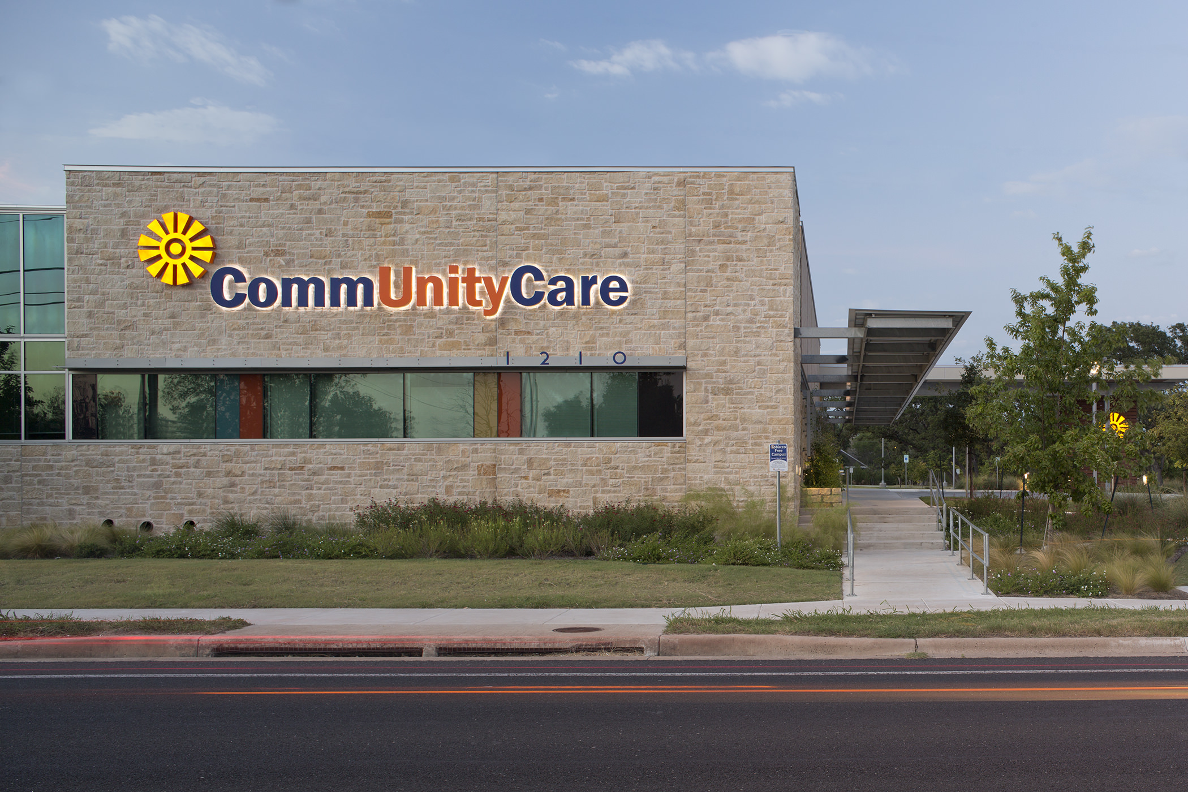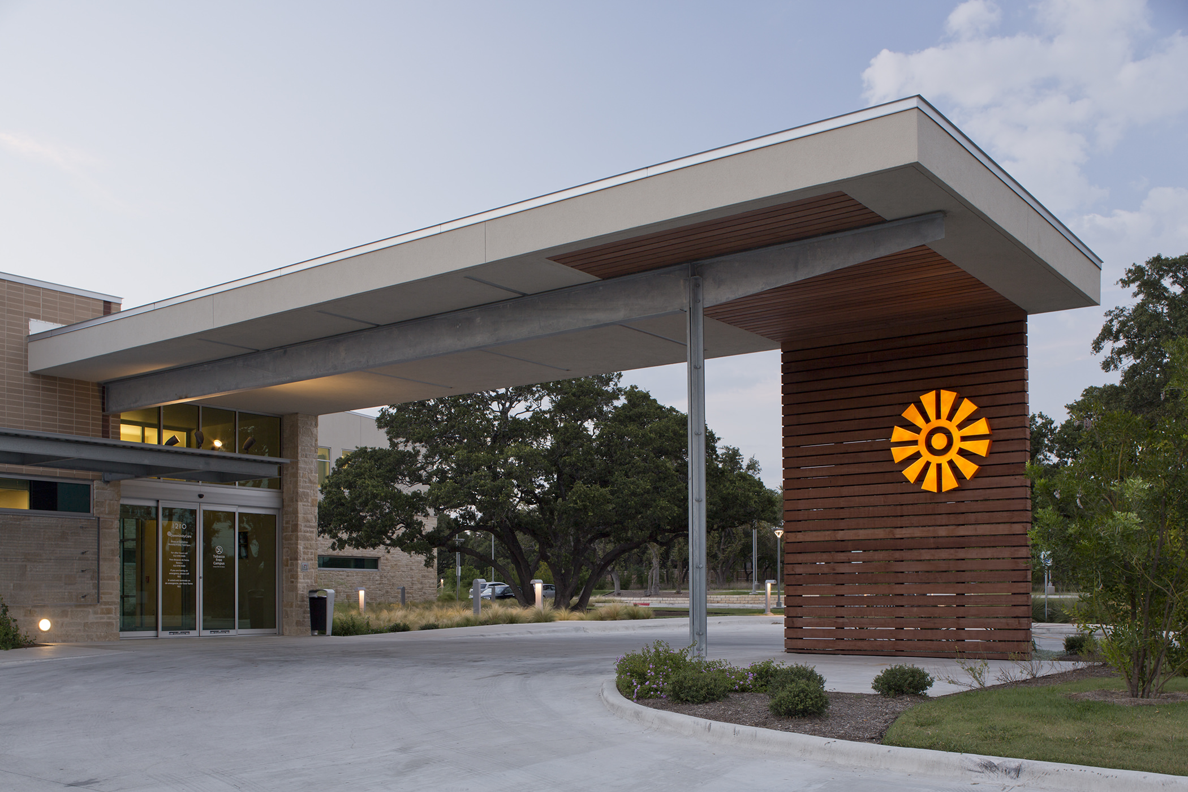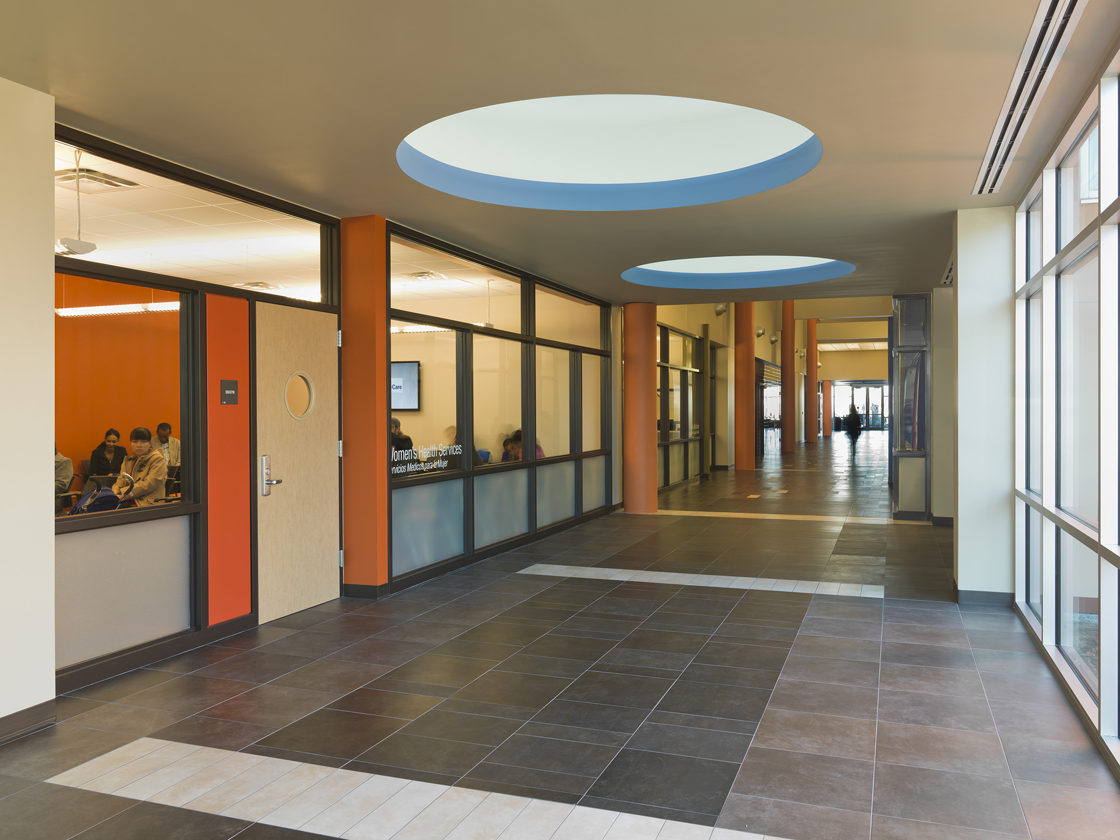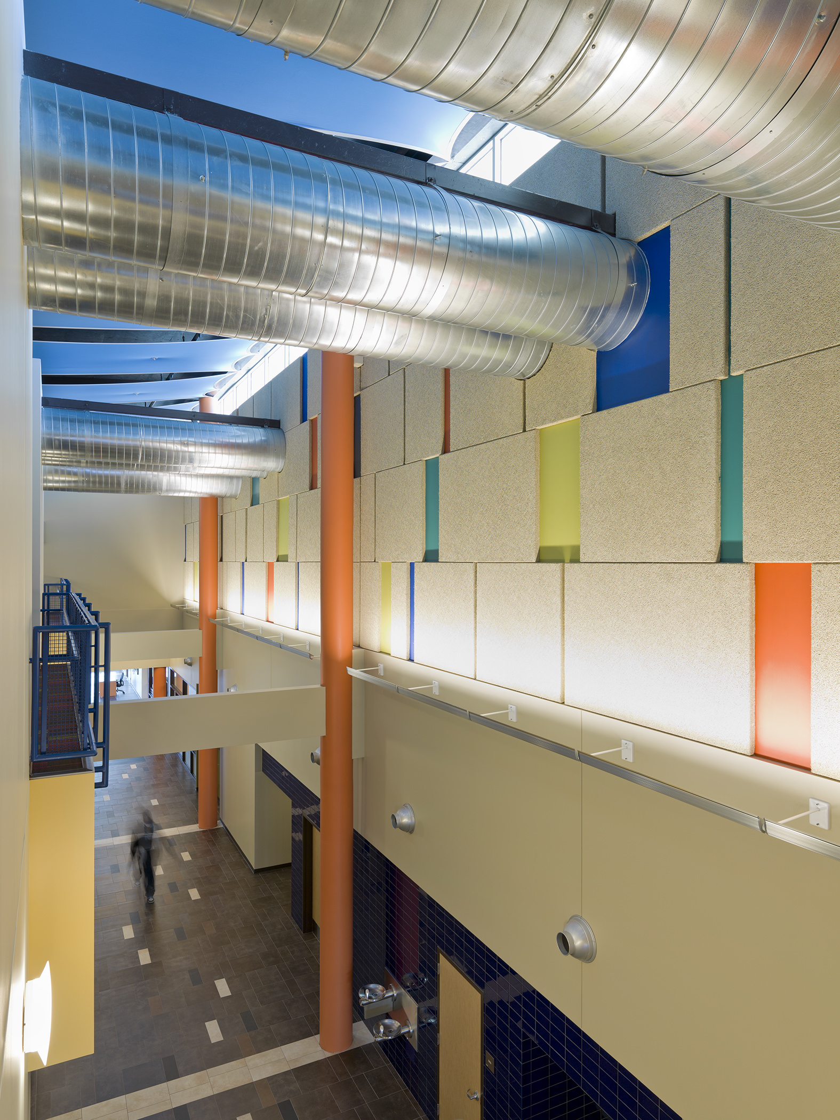Challenge
Located along Braker Lane in northwest Austin, the new North Central Community Health Center needed to maintain a low single-story scale and preserve several heritage trees on the site. The design team was also challenged with linking together seven disciplines while working on a tight schedule with only four months from design commencement to site development permitting.
Solution
Lawrence Group designed the new 55,000-square-foot clinic with a partial second story pop up along the back of the building to maintain the single-story scale along Braker Lane but also accommodate additional clinic space. A two-story medical mall concept links clinic spaces together both vertically and horizontally. Previous team member experience, including design-build partner Flynn Construction, and shared dedication to the project’s success helped complete the fast-track project schedule.




