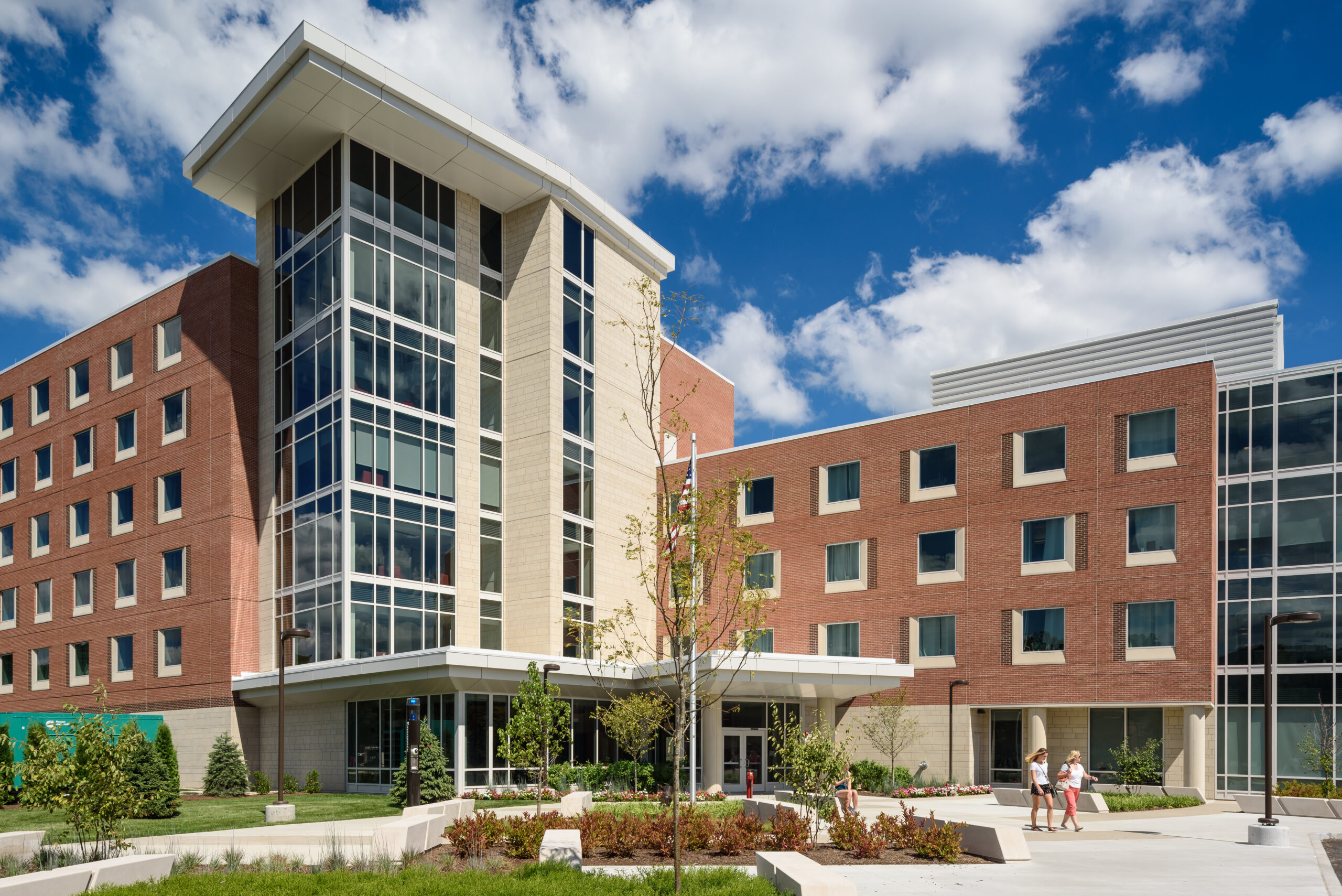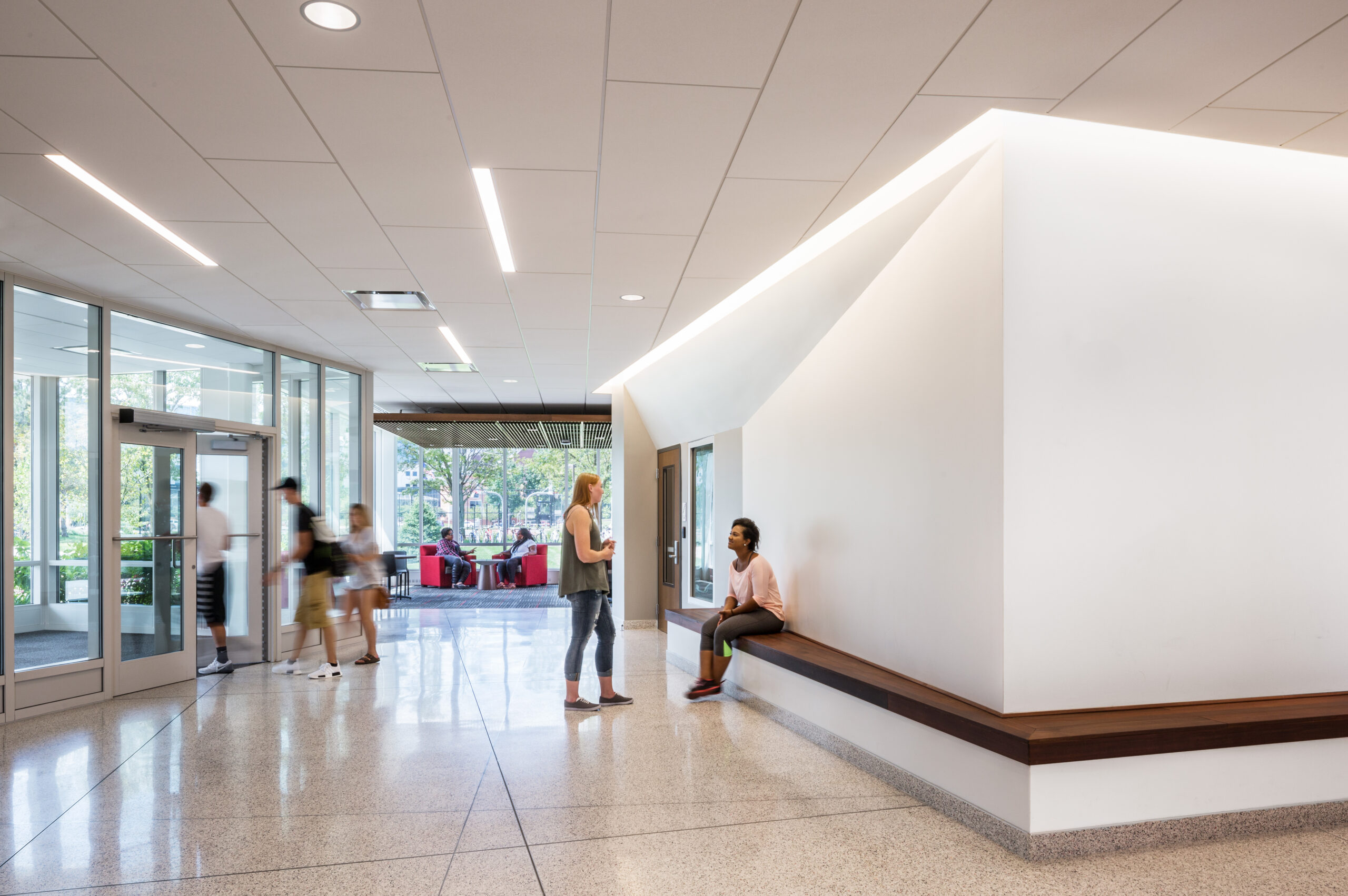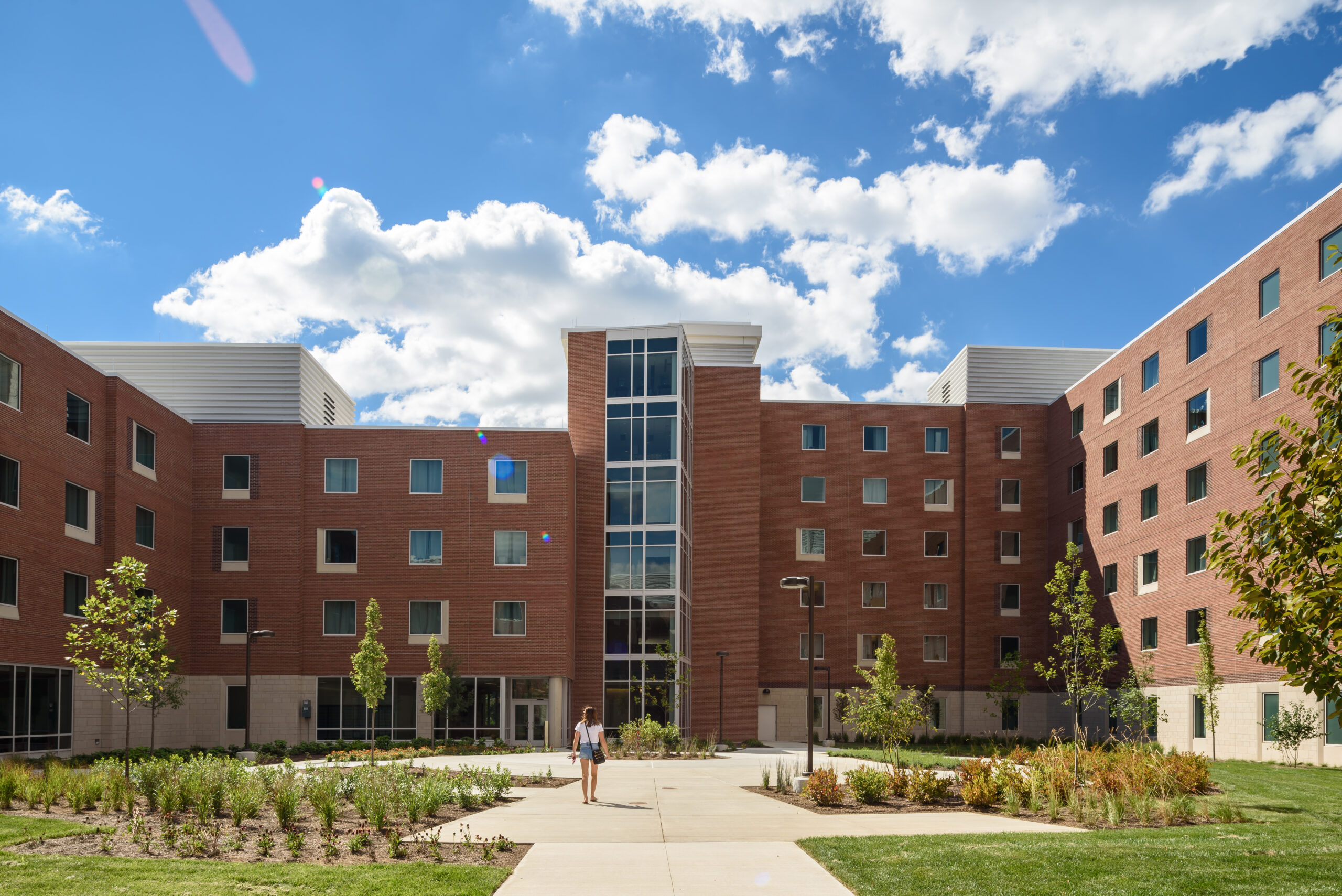Challenge
Indiana University-Purdue University Indianapolis (IUPUI) needed to add housing to its urban campus. They looked to the team of KWK Architects (a Lawrence Group company) and MSKTD to deliver a design for what would become the first traditional residence hall constructed on the IUPUI campus since its founding in 1969.
Solution
North Hall is designed for freshman and sophomores and hall features nineteen 37-resident houses with a mix of traditional single and double occupancy rooms and small community bathrooms. Each house has a glass-enclosed lounge to support the community. The main floor features classrooms which are accessible from campus and from the residence hall.
The new residence hall was intentionally designed to not only blend in with its campus surroundings, but also to promote resident interaction. The design team created welcoming common spaces, including a grand lobby and micro-lounges throughout each residential floor. Additionally, the building features a computer lab, game room, fitness area, laundry facility, a large programming area, and two classrooms, each accommodating 40 students.
The fast-tracked project went from concept to construction in less than six months and had a total construction schedule of only 15 months. North Hall achieved LEED Silver certification.




