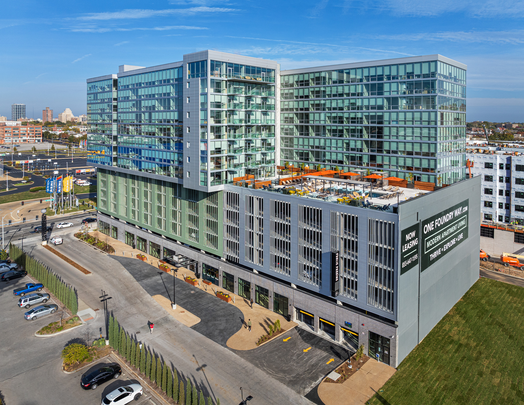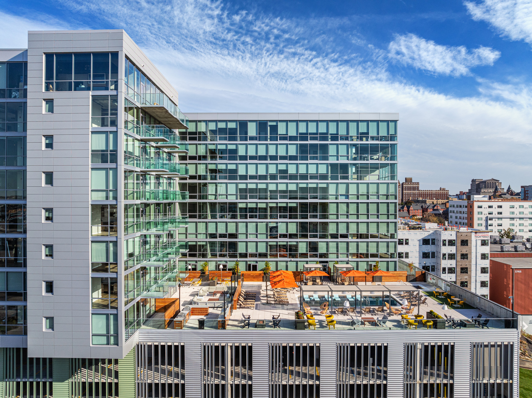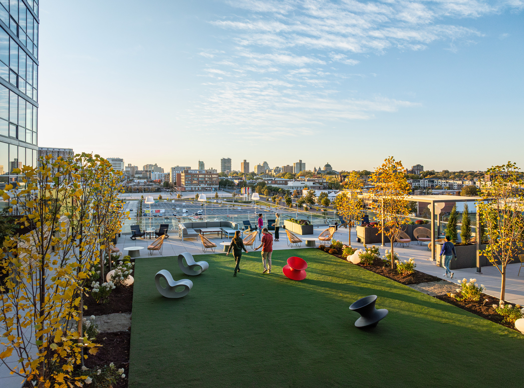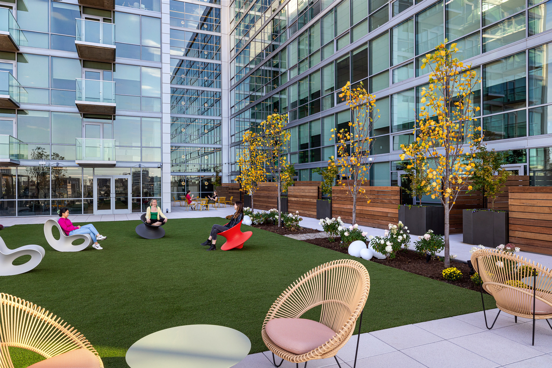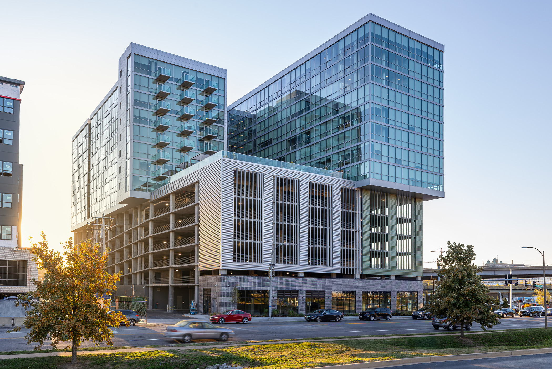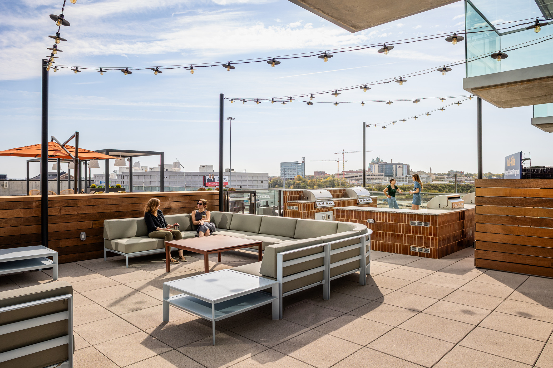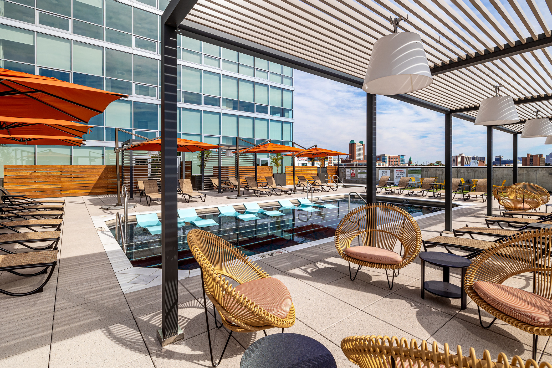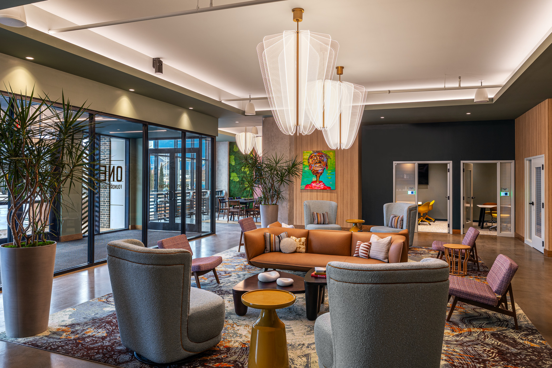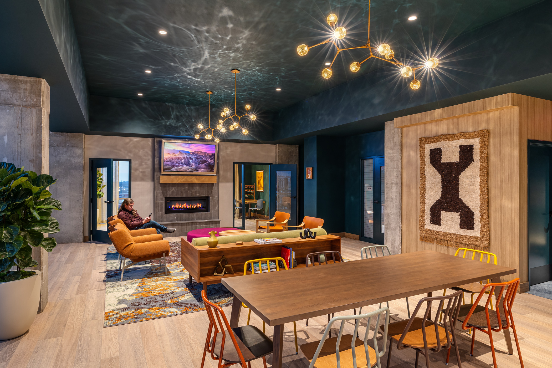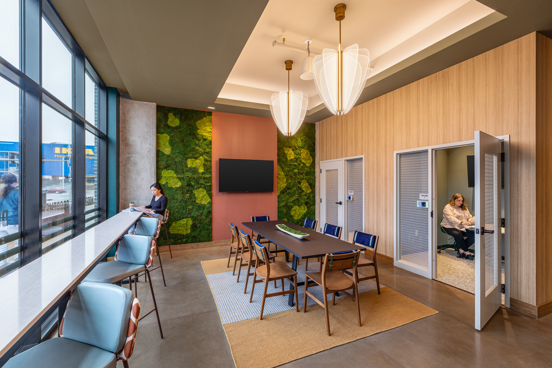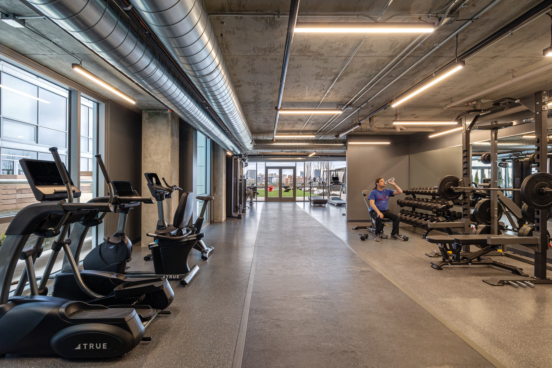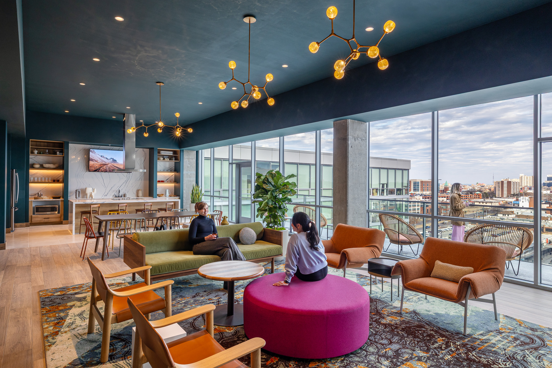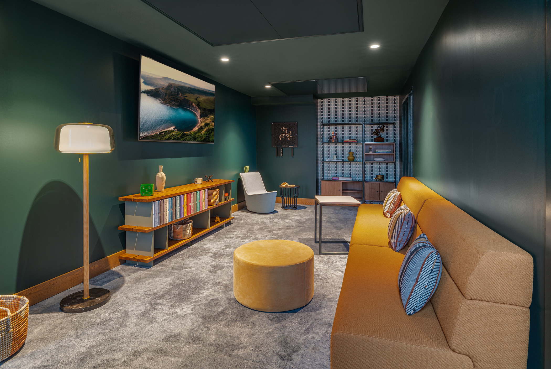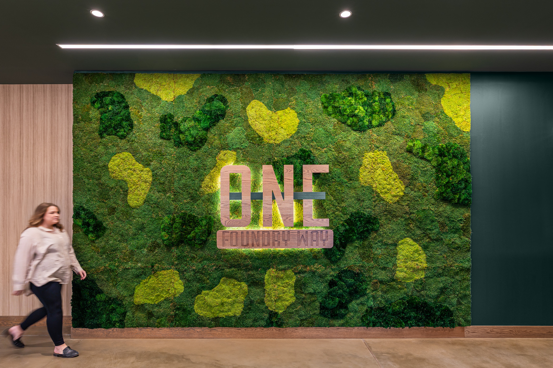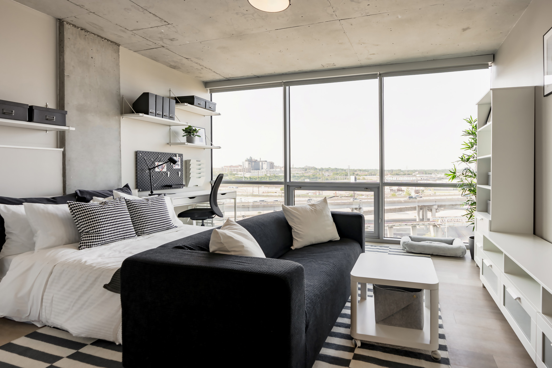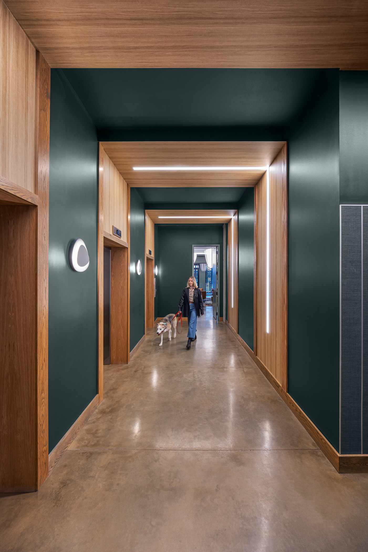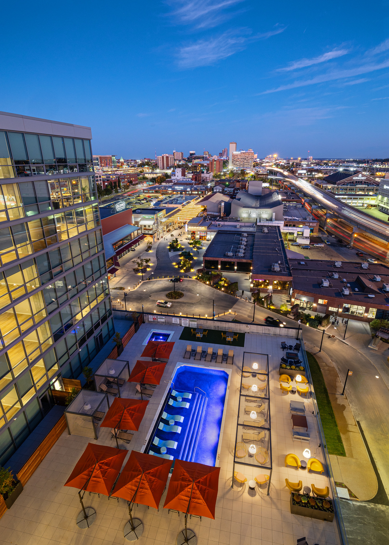One Foundry Way marks the latest chapter for City Foundry STL, bringing the first market-rate, high-rise apartment to Midtown St. Louis in nearly half a century.
The mixed-use development, which serves as a gateway entry to City Foundry along Vandeventer Road, features eight levels of luxury apartments anchored by two outdoor amenity decks, six floors of structured parking, and 12,500 square feet of street-level retail. Robust amenities include the park-like “Zen Deck,” south-facing outdoor pool, dog run, gym, chef’s kitchen, and multiple flex spaces for events, meetings, and to serve the residential community.
One Foundry Way serves as a design showpiece while reflecting the vibrant style displayed throughout City Foundry. Residential units are located in two offset glass masses, creating a playful relationship between the amenity decks and building structure at large. Extensively curated artwork is featured on every floor, emphasizing work created by local artists. The floor-to-ceiling glass exterior affords 360-degree views to the surrounding metro area, placing residents in the thriving heart of St. Louis.

