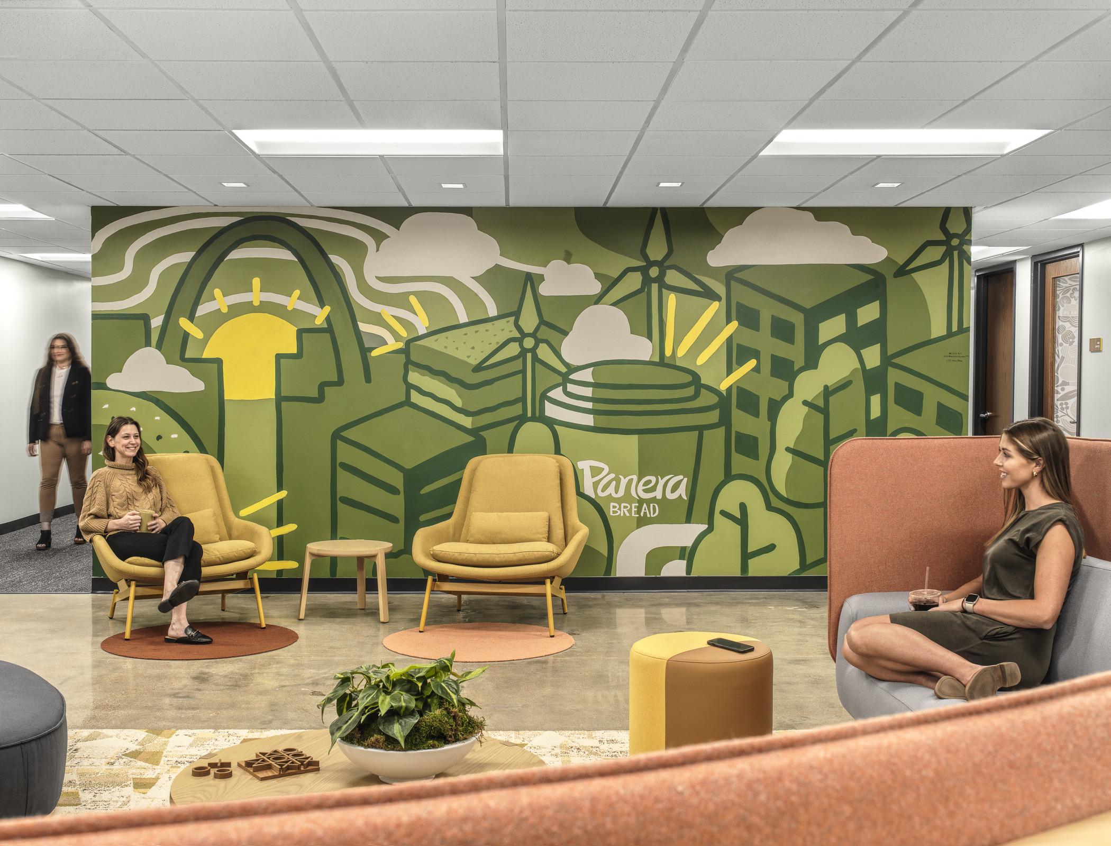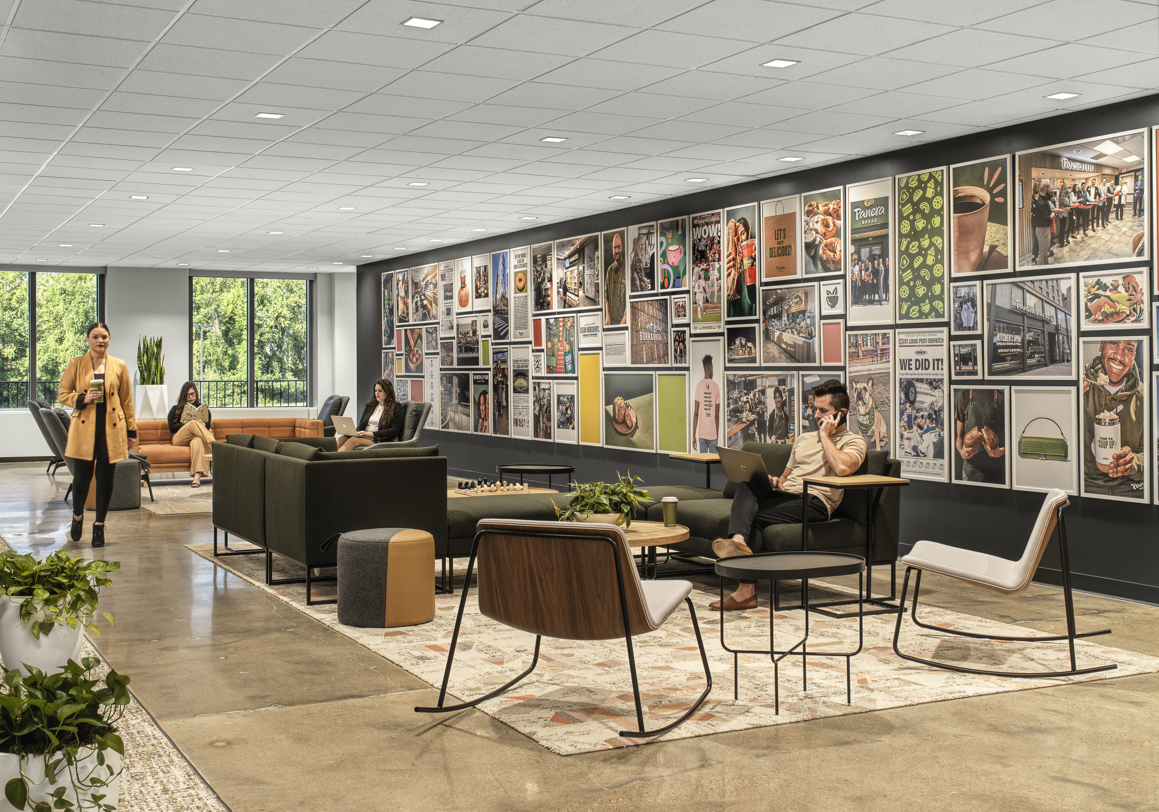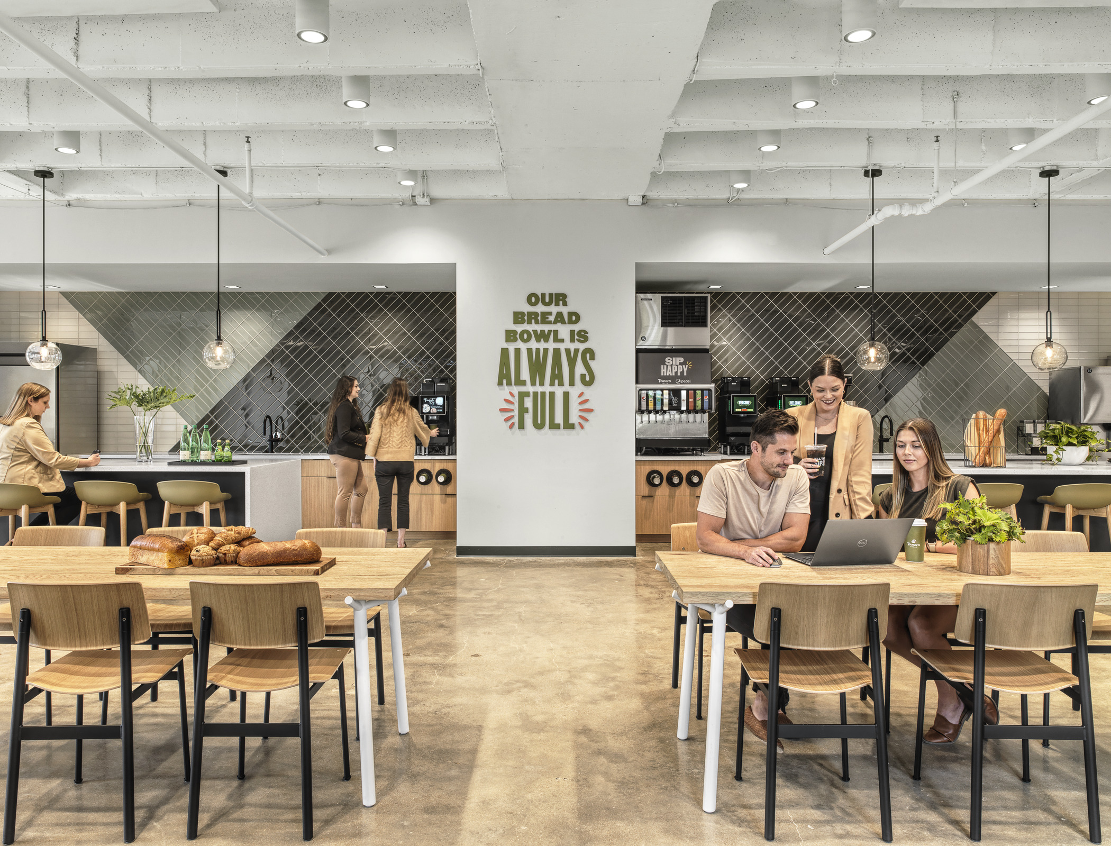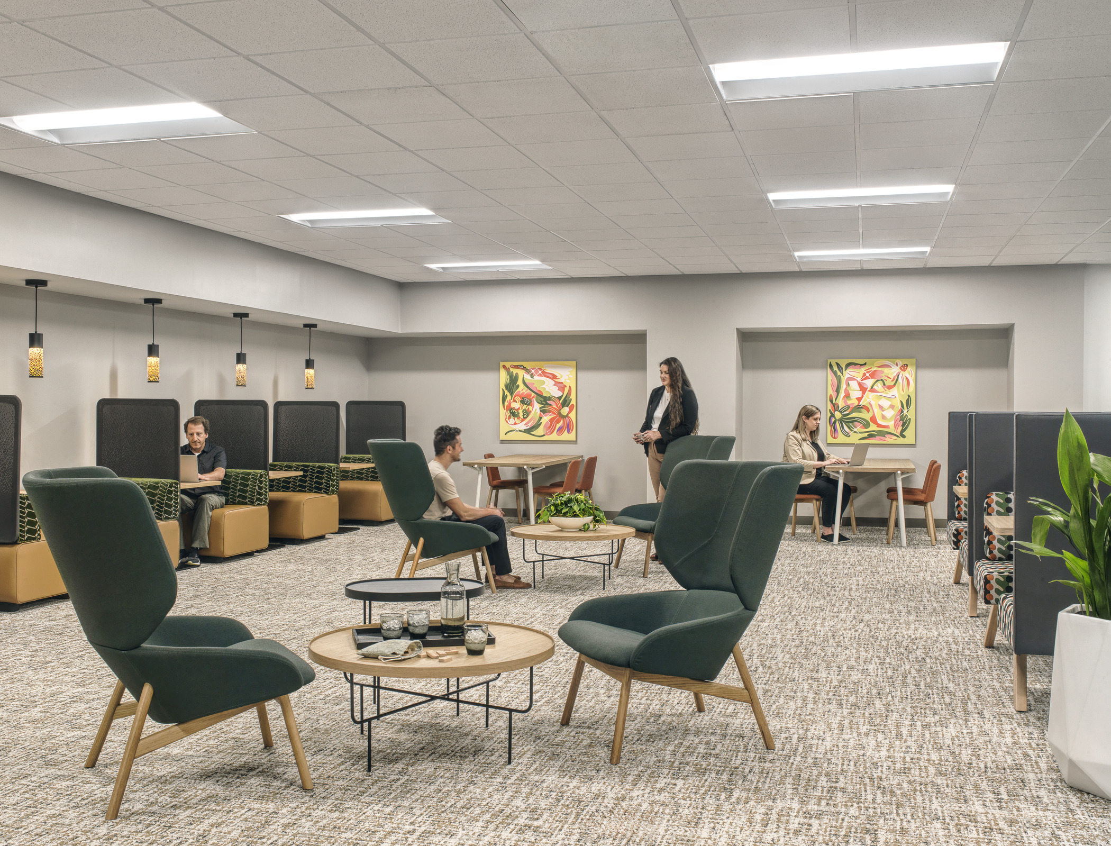Challenge
Following the COVID-19 pandemic, Panera decided to relocate from their existing dated office space and completely overhaul how their staff interacts with each other and the physical office they occupied. Lawrence Group was selected to assist in overhauling the Panera workplace for the hybrid world, leveraging the longstanding partnership between Panera and LG.
Solution
Panera selected the Maritz Worldwide Campus for their relocation, a workplace campus Lawrence Group has had extensive experience designing for. The facility features a number of robust amenities to serve the diverse needs of their staff, including a fitness center, large outdoor gathering spaces, two theaters, a conference center, on-campus food choices, walking tracks, and more.
Currently, Panera’s staff are in the physical office anywhere from 1-5 days a week, depending on their specific department and tasks to complete. The new space was designed with this hybrid modality in mind, providing varied task-oriented workspace choices for both collaborative and heads down work. In addition, spaces were designed with the guiding principle of matching typical rooms in a home, with spaces such as the Front Porch, Living Room, Kitchen, Family Room, Library, etc… providing a wide variety of familiar choices to aid in productivity. There are only a handful of assigned offices and workstations in the new Panera office, with the maximum capacity for the office designed to accommodate 1/2 of the total workforce at any given time, a sign of Panera’s commitment to a truly flexible workspace. This decision also reduced the overall rented square footage, providing a cost-effective solution for Panera’s workplace goals without compromising on the goals at the heart of the project’s design.




