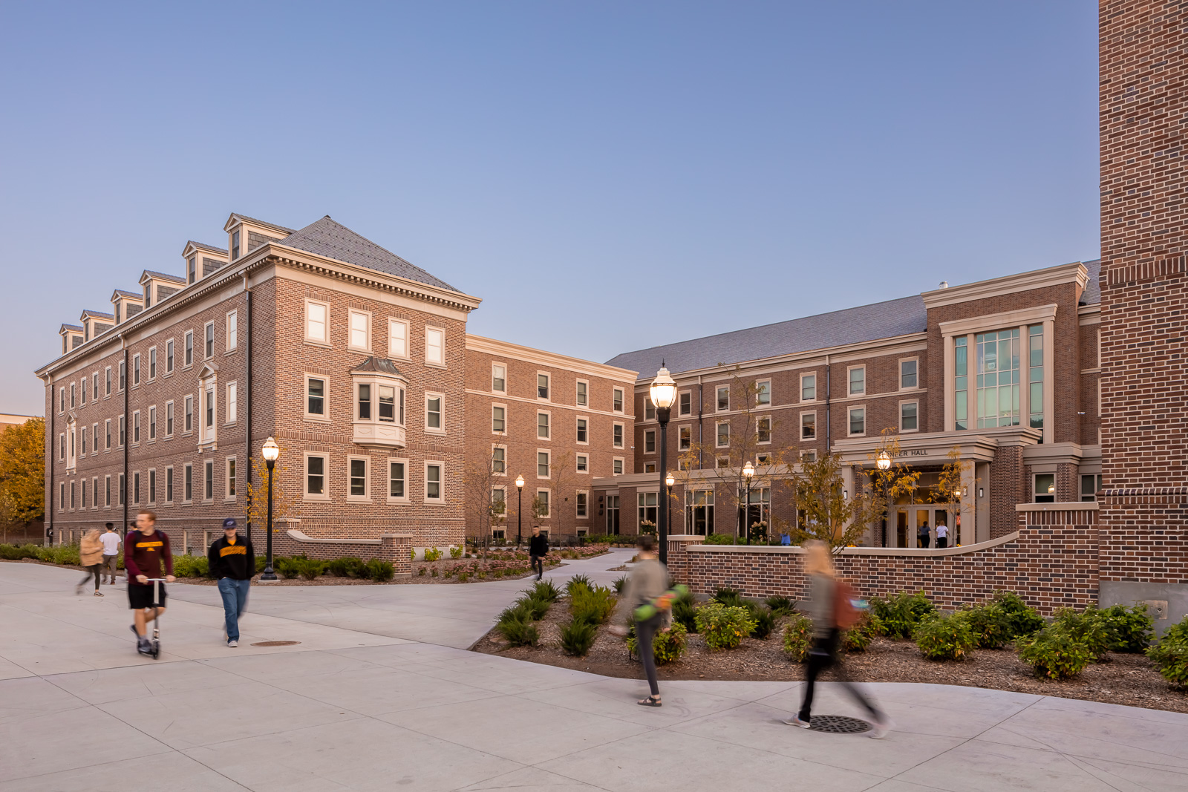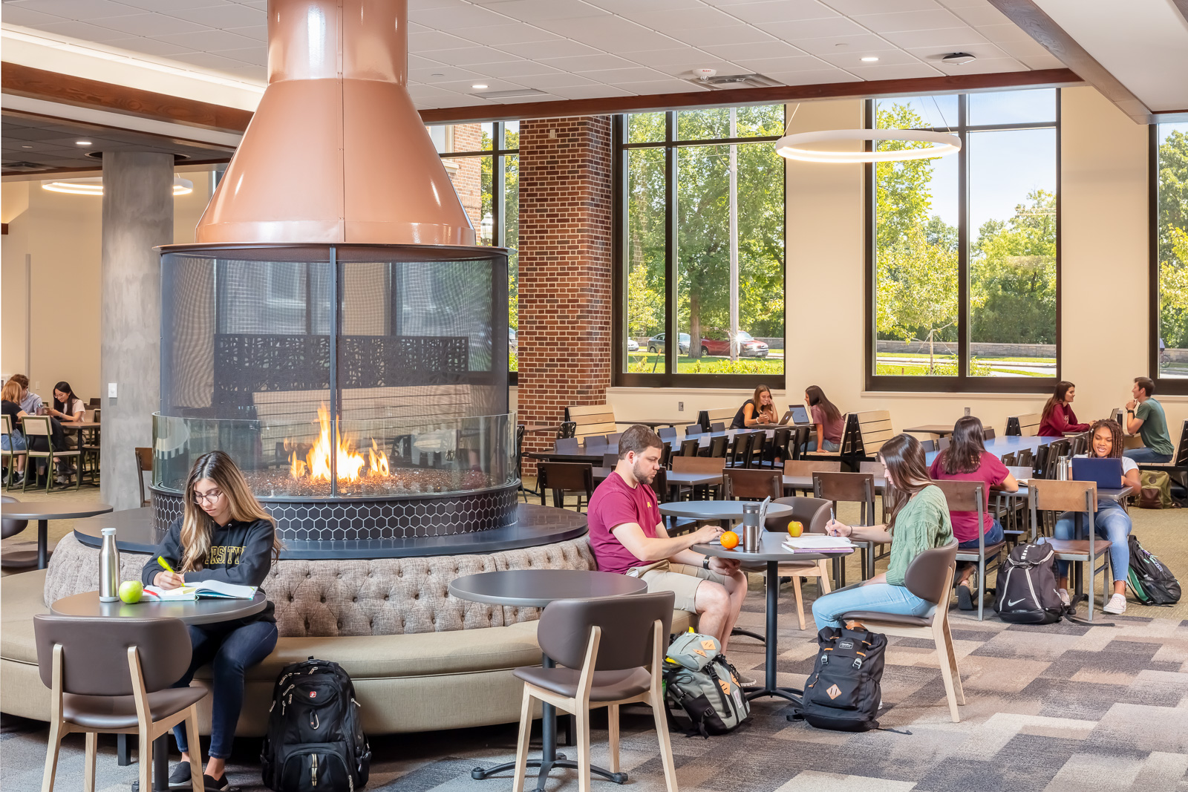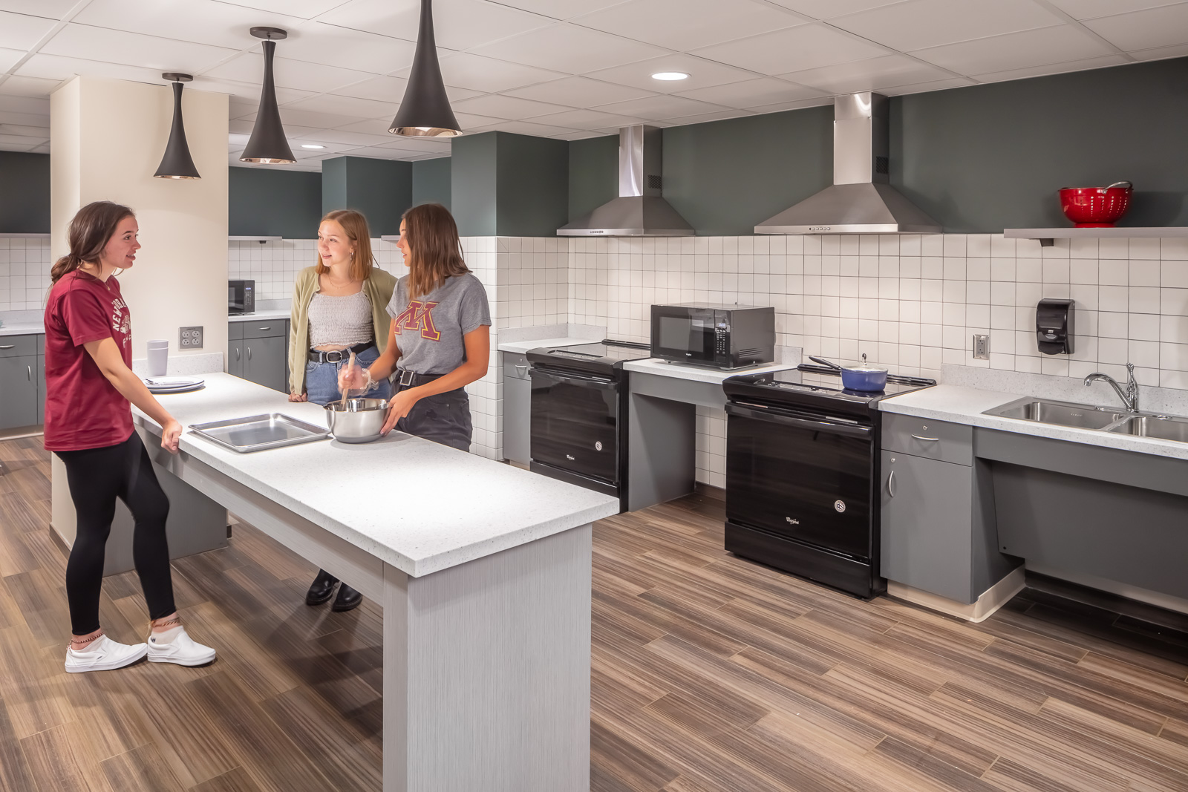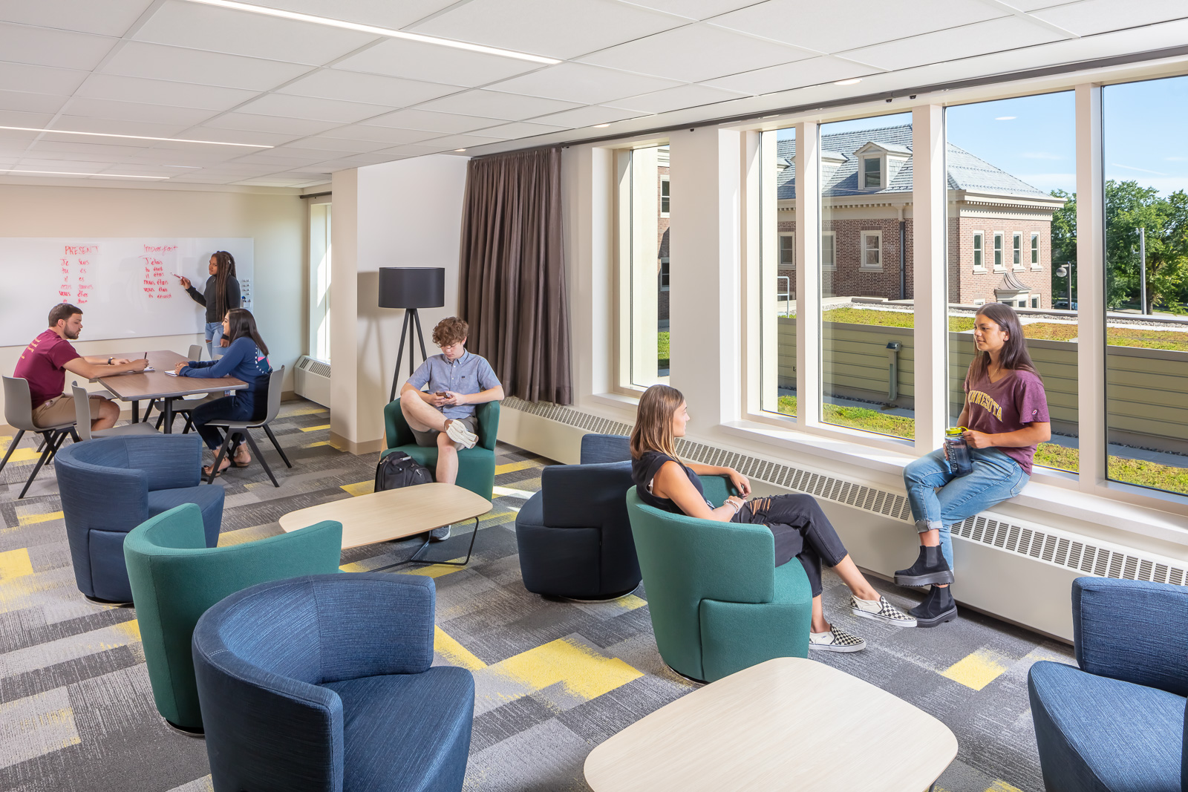Challenge
Constructed in stages from 1928 to 1932, Pioneer Hall is one of the oldest residence and dining halls on the University of Minnesota Twin Cities campus. University officials debated for several years over whether to completely renovate or tear down and replace the outdated structure, which did not meet current building codes and was not handicap accessible. It was also plagued with narrow corridors, small rooms and bathrooms, poor layout, limited social/study space, no air-conditioning, outdated electrical and plumbing systems, and a subterranean dining facility. KWK Architects (a Lawrence Group Company) and partners TKDA assisted the university with a plan to renovate Pioneer Hall.
Solution
The project retains the character-defining features of the existing building, while strategically expanding the building footprint to improve housing and dining programs. The housing component increased the number of beds to 756, while aligning program delivery and student amenities with comparable university facilities. The plan also incorporated study and community spaces to enhance the first-year student experience.
The dining program was raised up to grade level, and seating capacity expanded to 850 to serve the student population of the Superblock while offering expanded meal, serving and seating options.
The $82.5 million renovation provides for full ADA accessibility, mitigating a significant deficiency in the existing building, as well as an open and welcoming lobby area featuring meeting spaces, business/technology center and recreation room. Community-style living unit modules with small groups of residents sharing a community bathroom and other building support spaces such a meditation rooms and lounges were also included.
The new Pioneer Hall now encompasses 257,000 square feet, with 85,600 square feet of renovated space and 171,400 square feet of new construction. The project followed the State of Minnesota Sustainable Building Guidelines and met the Minnesota SB2030 Energy Standard.




