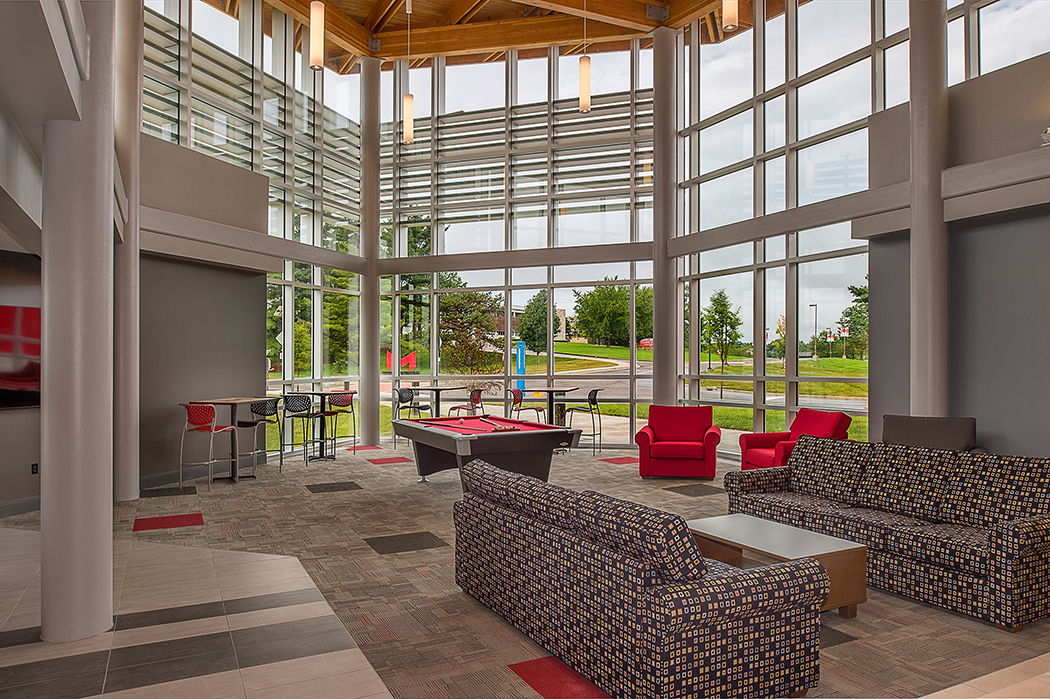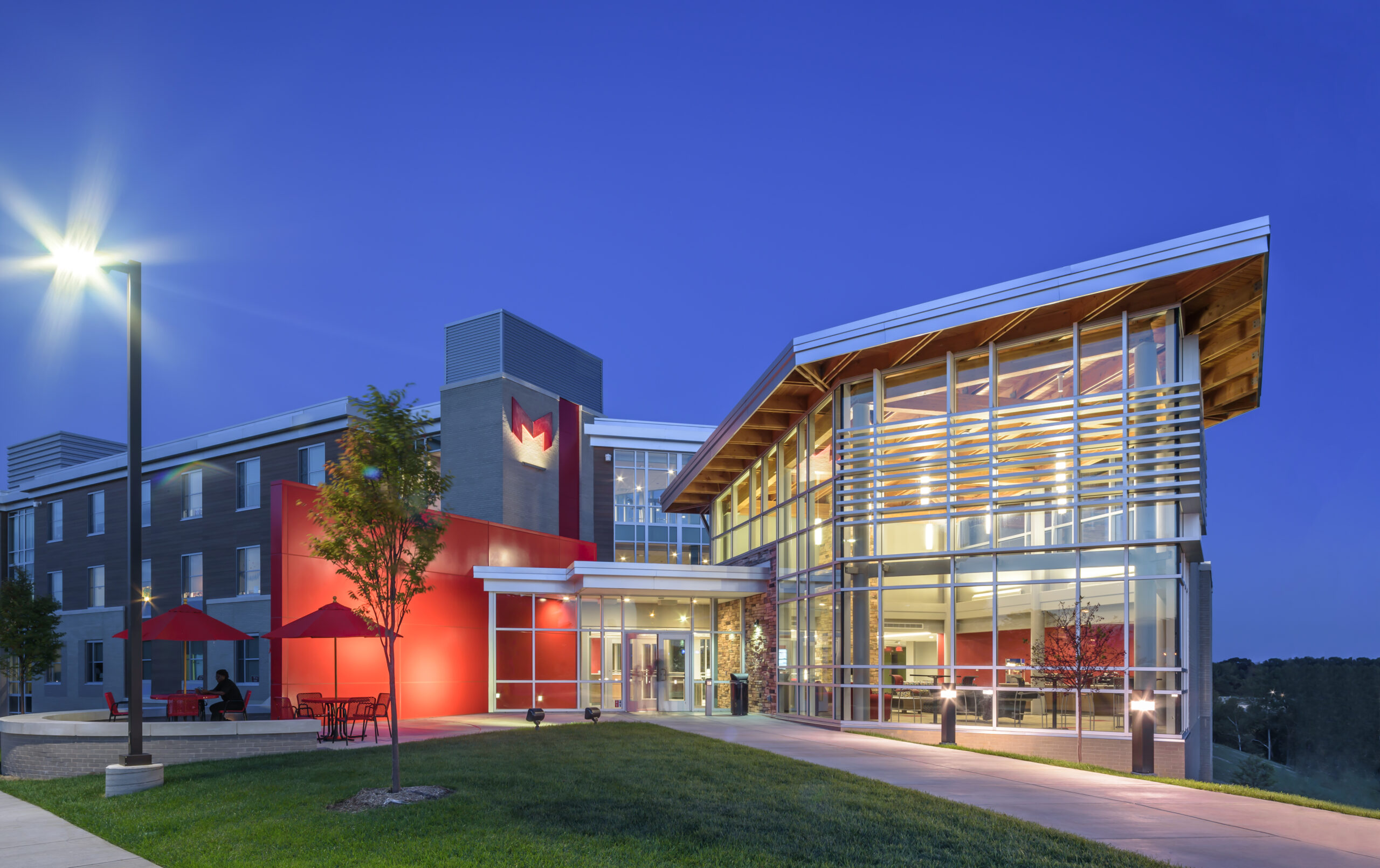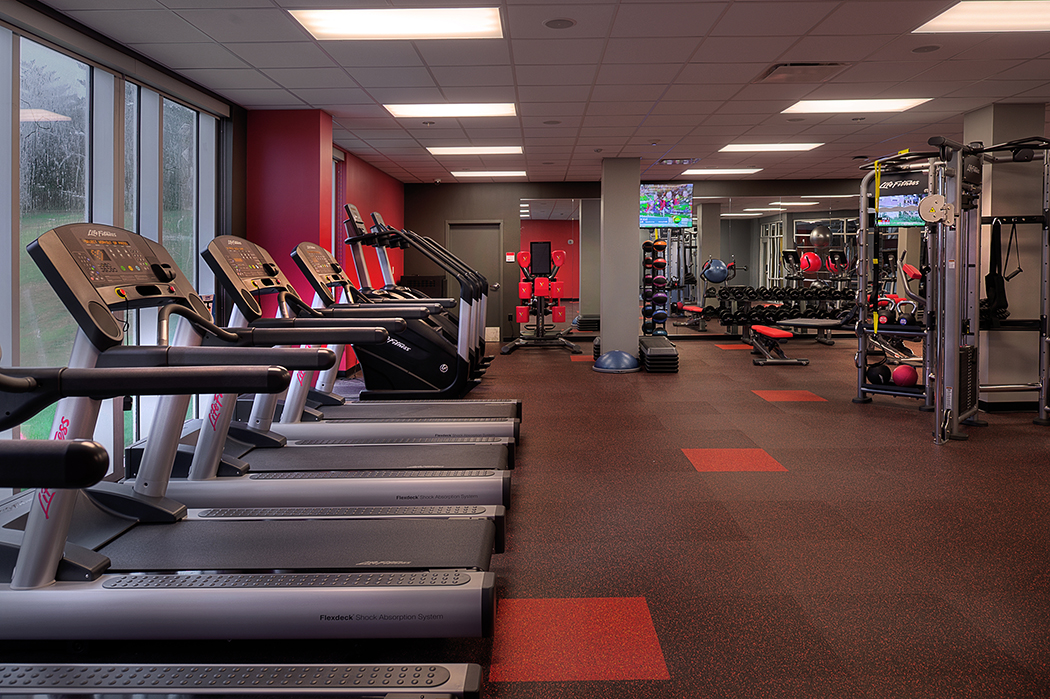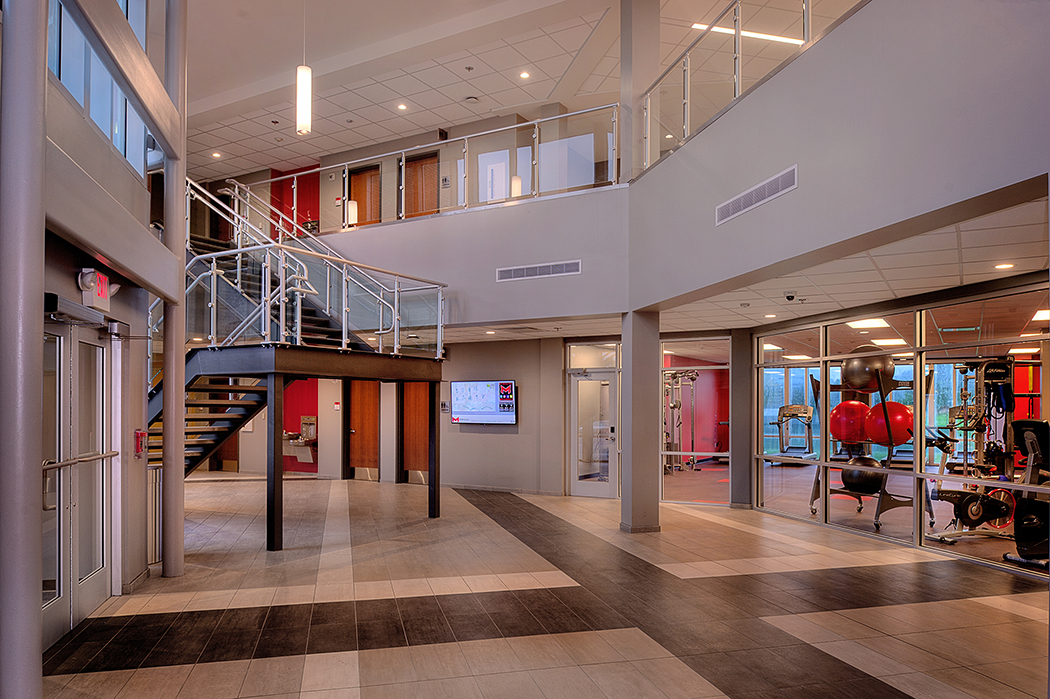Challenge
In response to increasing demand for on-campus student housing, Maryville University looked to the team of Lawrence Group and KWK Architects (a Lawrence Group company) to design a new 228-bed residence hall.
Solution
Maryville’s new suite-style residence hall features a modern floor plan with fitness center, open lobby, and lounge spaces. Designed with academics in mind, study areas are located throughout, and a high-tech classroom is included on the first floor.
The building’s lodge-like style attracts students with its stone fireplace and exposed wood ceiling beams. Each unit features modern, loftable furniture paired with carpet and hardwood floors. The four-story building has dedicated floors for upperclassmen and incoming students.
Support spaces include social and community areas, study lounges, an RD apartment, a main lounge and a multi-purpose room. In addition, the complex includes a fitness center along with laundry facilities along with exterior amenities such as volleyball court and social gathering spaces.
“Expanding the residential community reflects the strategic growth of our student body. The addition of Saints Hall will elevate the level of energy, excitement, and engagement of students across campus, while promoting our value of being student-centered,” said Nina Caldwell, EdD, vice president for Student Life and dean of students.
Saints Hall was designed to accommodate an additional wing as enrollment growth and demand for student housing continue to expand.




