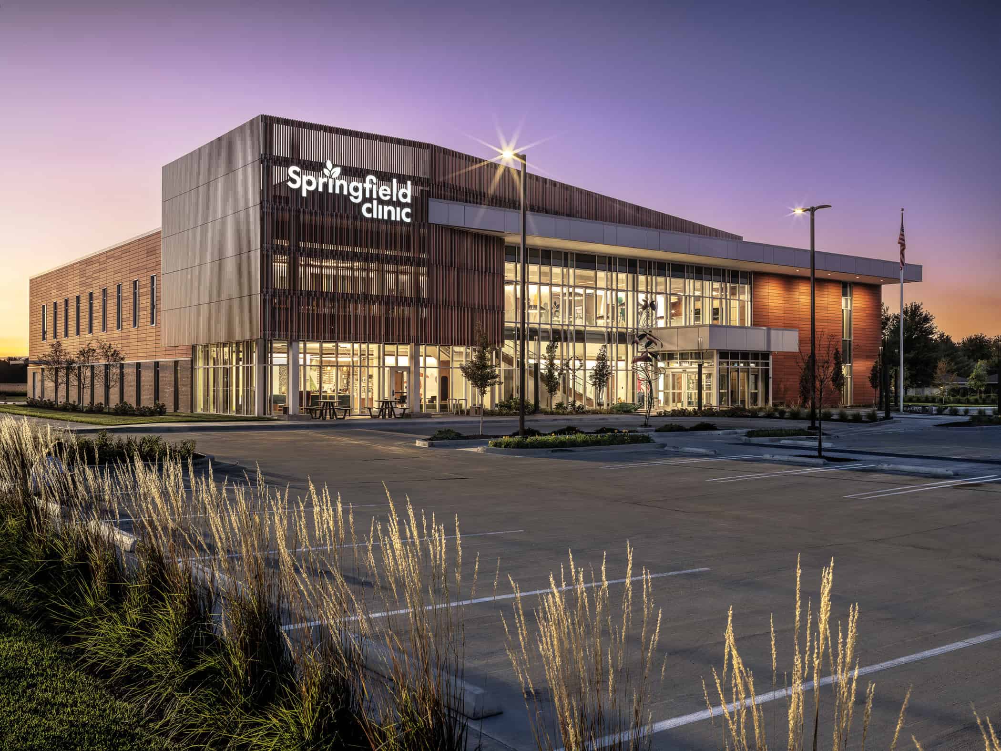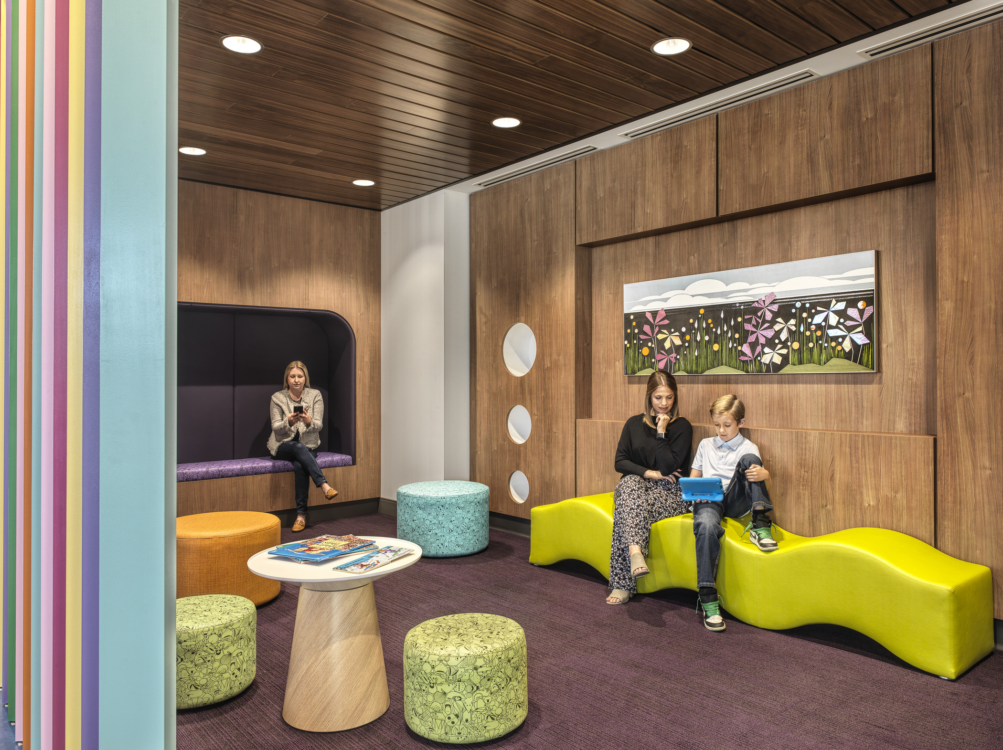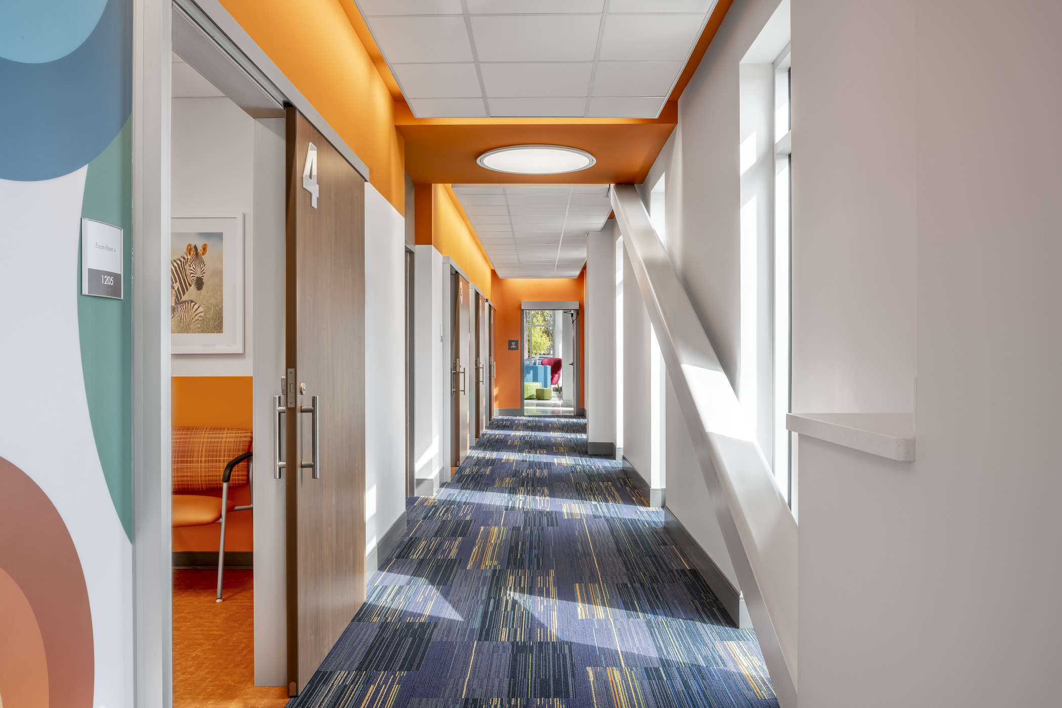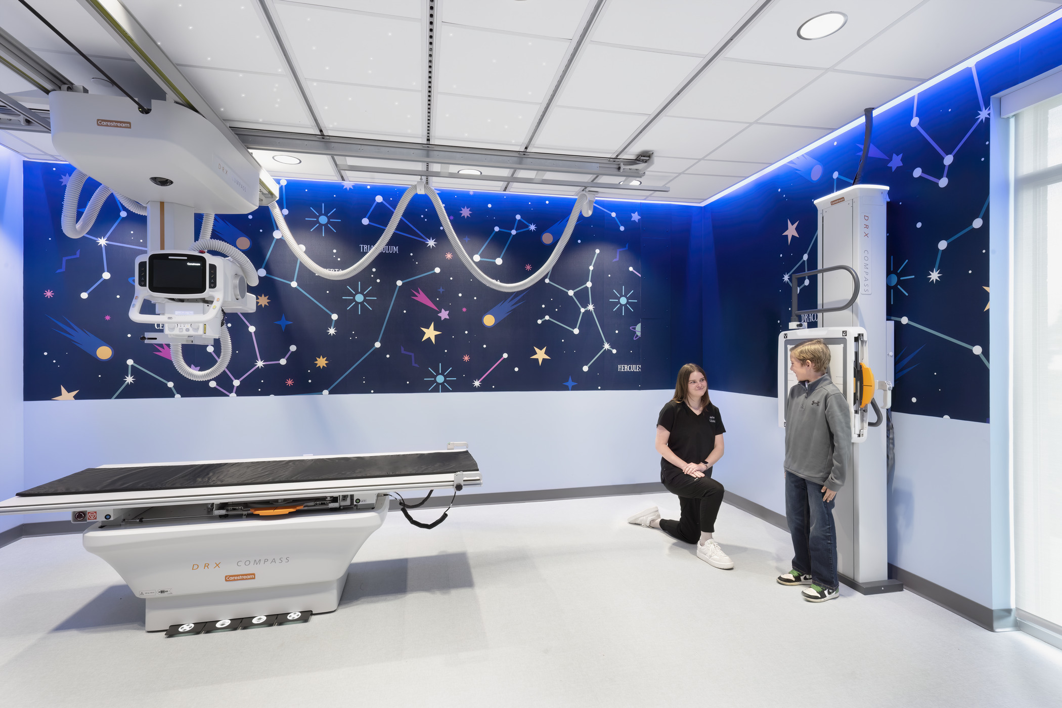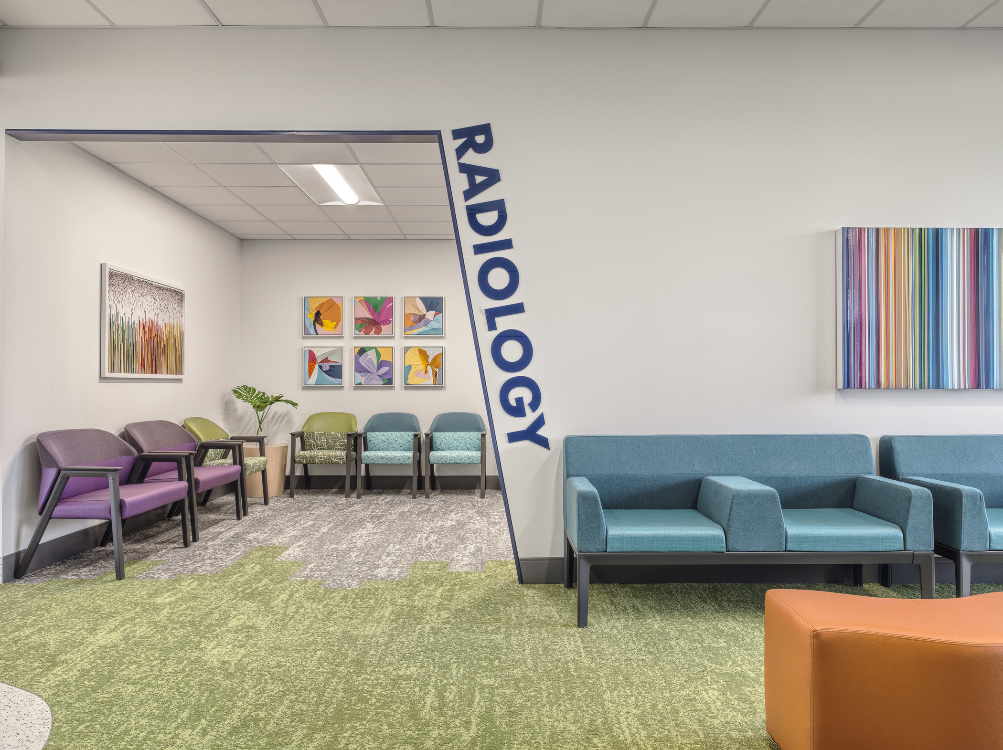Challenge
For many children, a trip to the doctor can be anxiety-inducing or even downright scary. Pediatricians’ offices have long tried to combat that fear by creating a softer and more child-friendly environment with toys, games and colorful décor, but what if the building itself was designed from the ground-up to directly address and distract from children’s anxiety — starting from the moment they pull into the parking lot?
This was the goal Lawrence Group was charged with in designing the new Springfield Clinic pediatric center in Springfield, IL, a 41,500-square-foot facility consolidating multiple pediatric practices across Springfield under one roof, including general pediatrics, dermatology, lab and radiology services.
Solution
The building was designed inside out with pediatric patients and their caregivers in mind, employing an ‘on stage’ (patients) and ‘off stage’ (staff and providers) model that provides complete separation between these two groups for a seamless patient experience.
Lawrence Group focused on the interior and exterior design with a guiding principle of creating elements of distraction and discovery around every corner to reduce the stress of visiting patients and offer a unique healthcare experience.
“The whole idea of this project is about a journey starting with that ride to the doctor’s office and that connection between a parent and child or a caregiver and a child,” says Lawrence Group Director of Interiors Julie Steffens. “Those elements of distraction start when they arrive on site with strategically placed walking paths for safety and that have these moments of discovery embedded with footprints and leaves, and exterior sculptures even before you get into the interior.”
Multi-hued terracotta baguettes across the building’s façade were strategically placed to create an immediate visual impression as visitors pull up to and enter the building. The baguettes rise above the roofline on a slope, allowing the sky to peek through. Additional surprises include large fish tanks, a slide that goes from the second floor to the first, and a significant amount of artwork throughout the spaces, both on stage and off stage. Lawrence Group worked with St. Louis art consultancy TOC Artwork to curate a variety of both limited-edition and commissioned pieces, including two kinetic art sculptures installed on the exterior.
The artwork was carefully selected to tie into the color story the interior design team created, with six colors used as a means of wayfinding. Each clinic corridor is identified by a unique color, thoughtfully applied so as to not be overwhelming when entering the space. More neutral fixed elements are brightened with pops of color in the artwork, furniture and accents. The design concept also had to support Springfield Clinic’s brand, so the interior design team worked closely with the clinic’s marketing and brand experience team to ensure proper execution.
Throughout the entire process, the Lawrence Group team kept the patient experience as its guiding principle for all decisions and solutions, knowing the profound impact the completed facility would have on the community’s youngest members.
“From the beginning, the entire team, from the design team and the client side, really came together and worked transparently and creatively. The final product is the result of trust, respect and team collaboration,” says Steffens.

