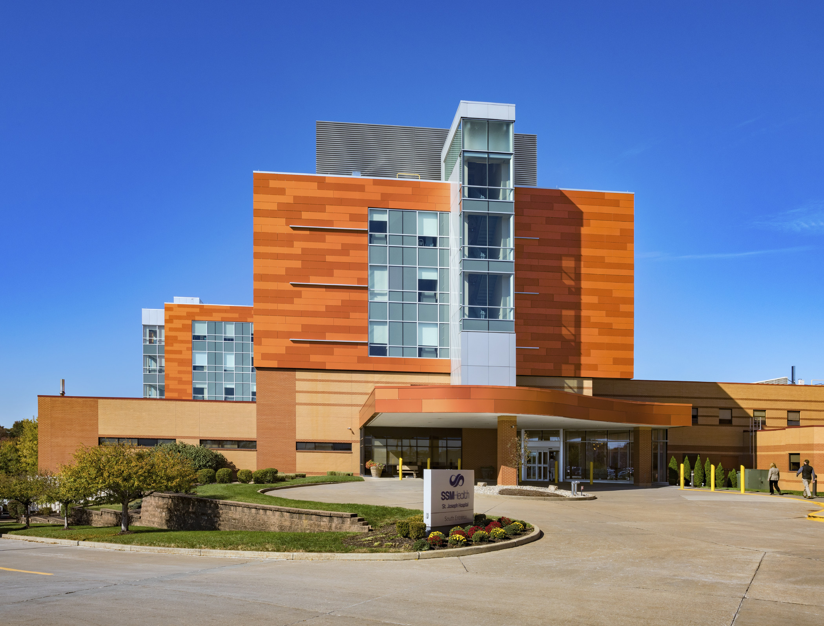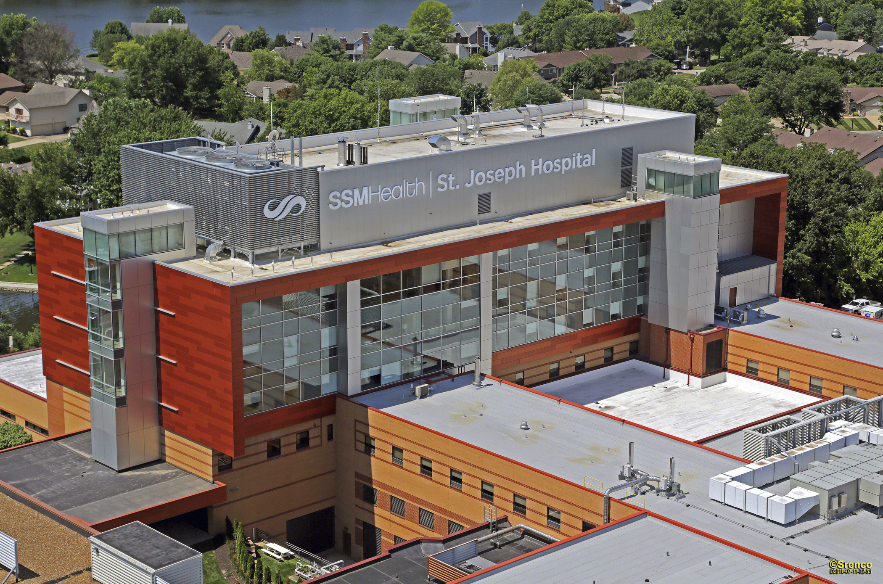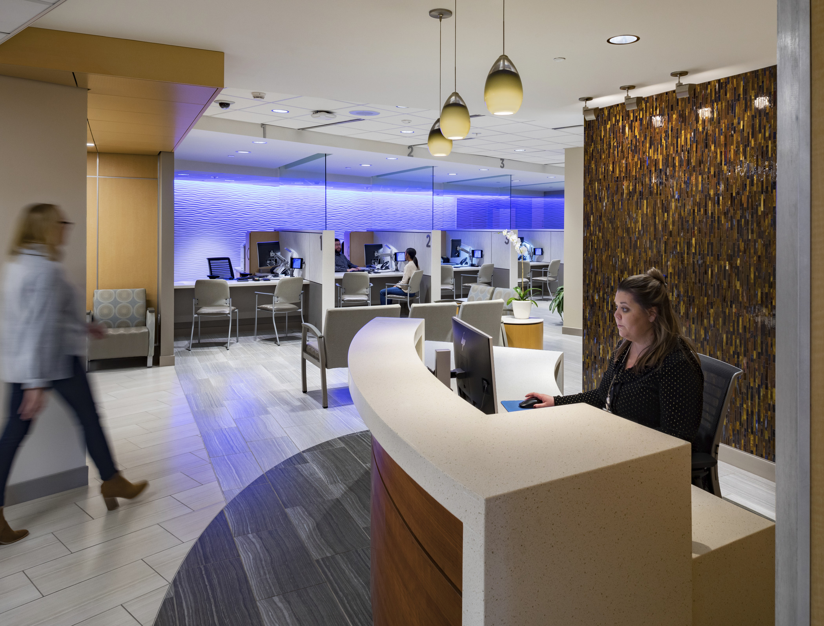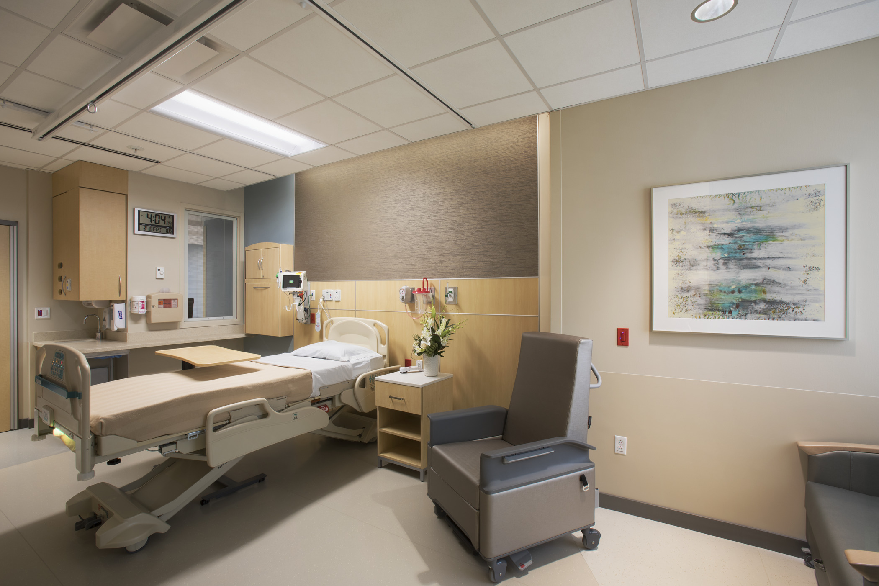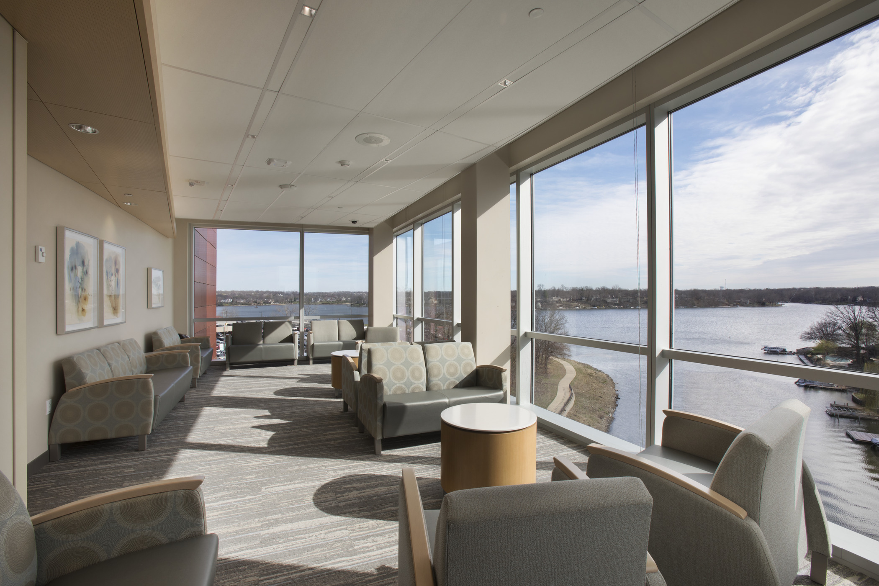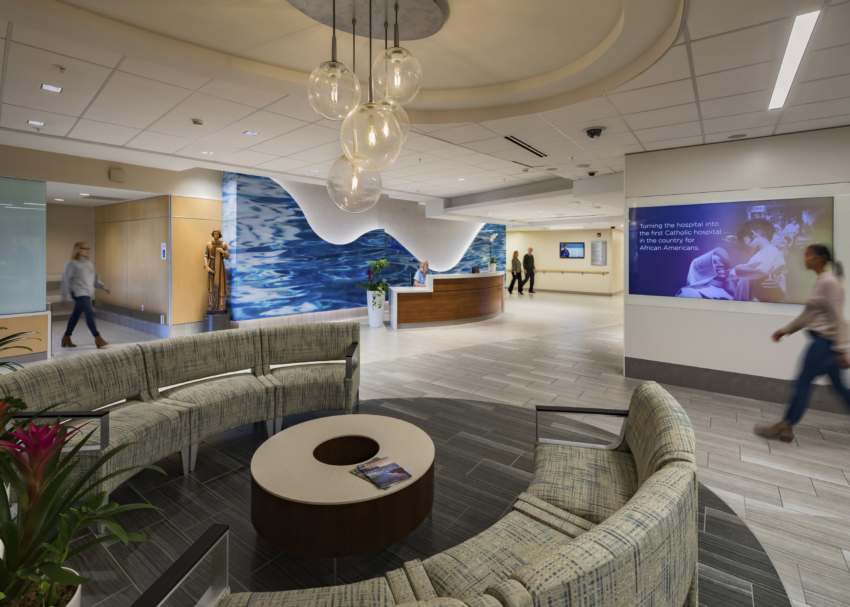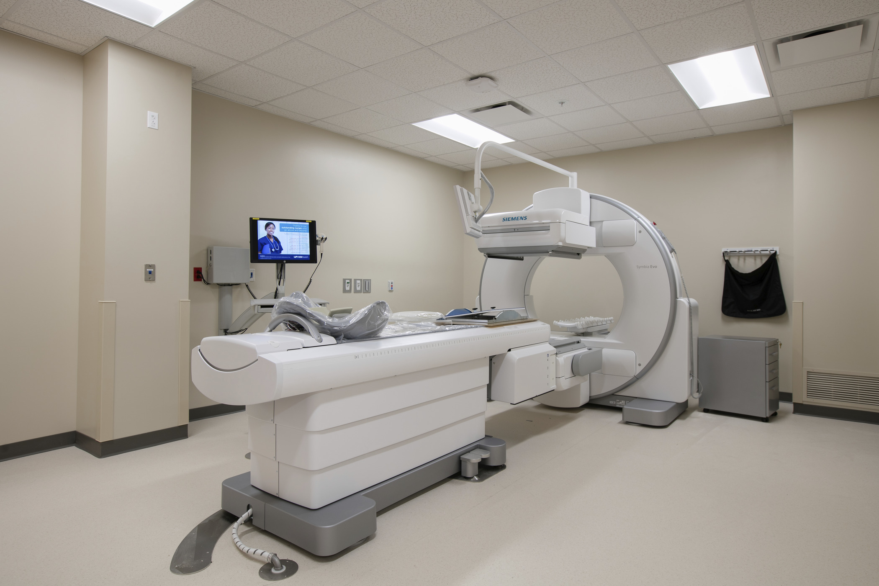Challenge
To meet the increasing needs of the community, SSM Health needed to expand its Lake Saint Louis campus.
Solution
The project team added three patient floors on top of the existing hospital, while still maintaining operations at the highest level of care.
During pre-planning, the team conducted multiple visioning sessions with physicians, staff and community members to define strategies and inform the initial design. Full-size patient mock-up rooms further refined design concepts for the patient tower. Careful consideration to project phasing and constant communication helped minimize disruption to daily operations.
The 90,000-square-foot bed tower has gorgeous views of the lake to the south and a future rooftop garden to the north. Other modifications to the campus include the main entrance; an 18,000-square-foot cafeteria with views of the patio overlooking the lake; a new 7,500-square-foot diagnostic center; a 5,000-square-foot lab; and a new free standing three-story parking garage to support future demand for additional parking.

