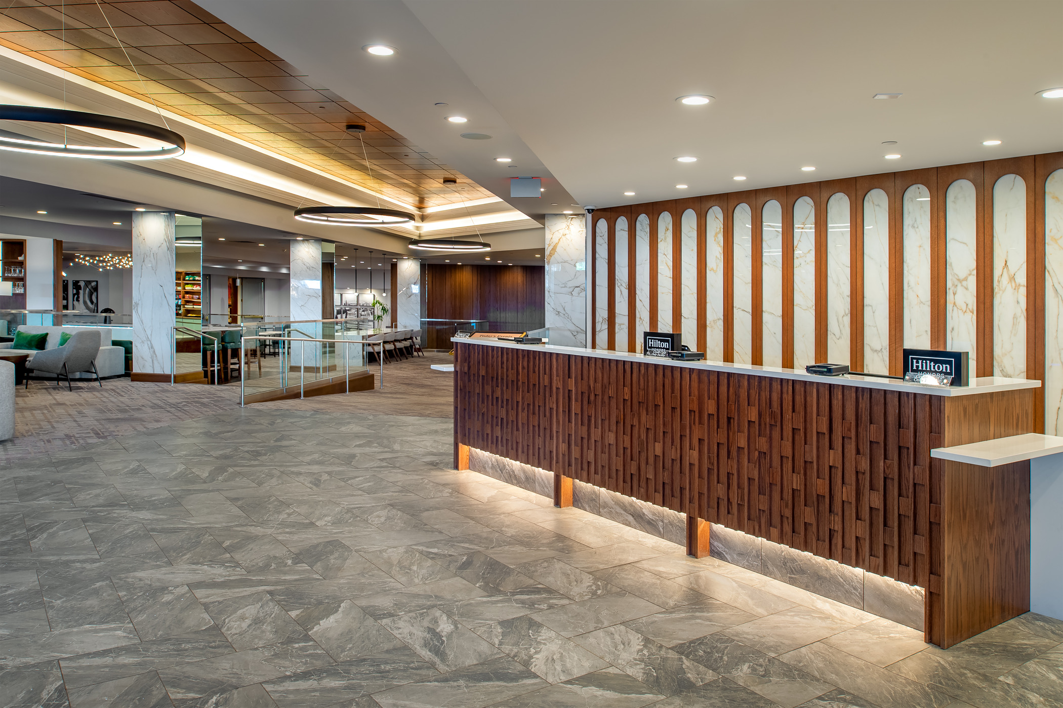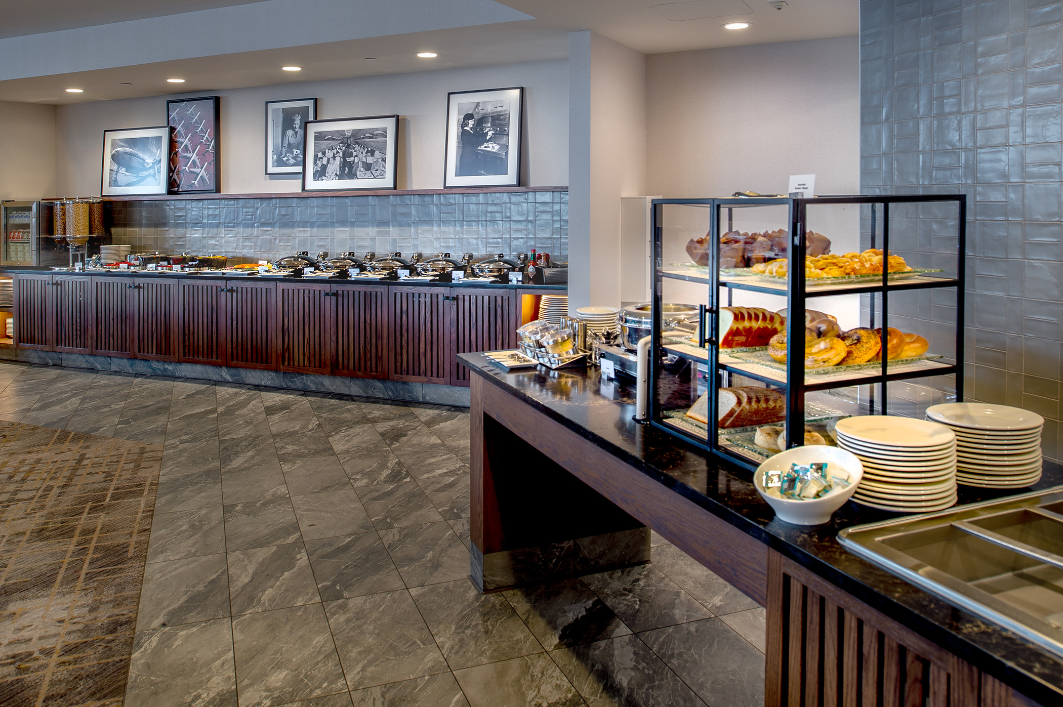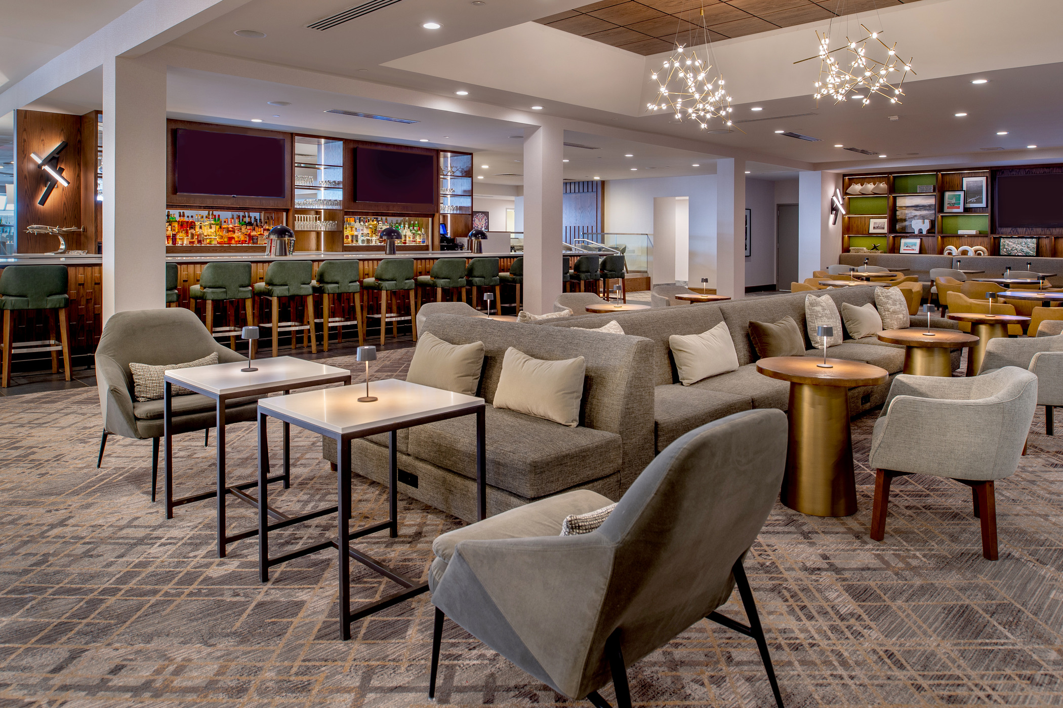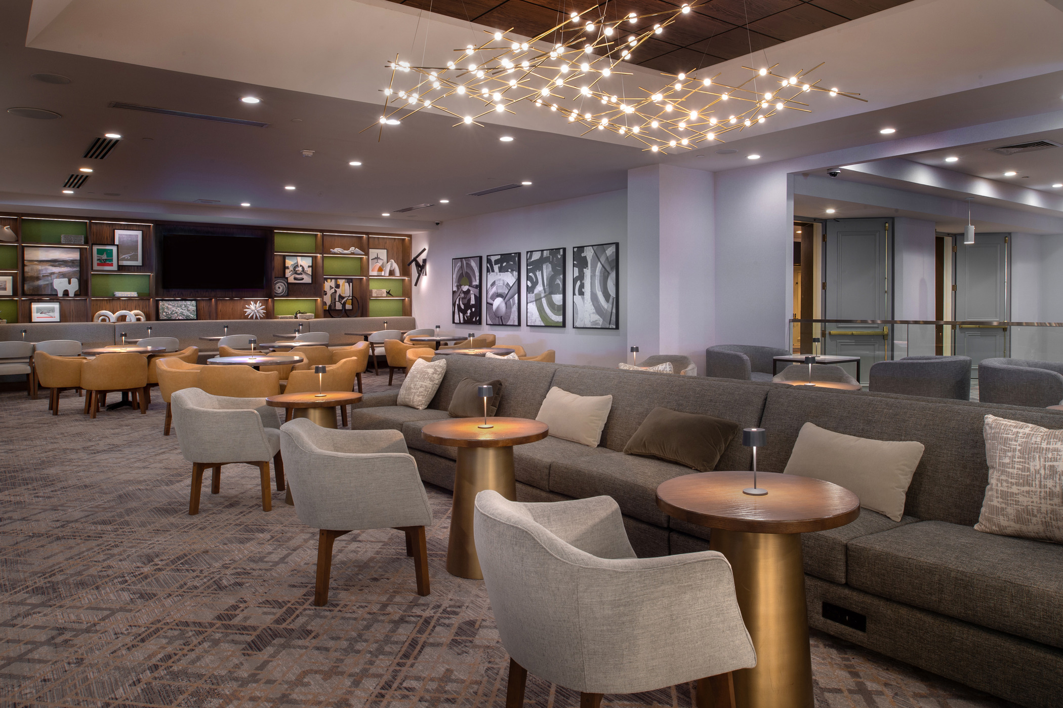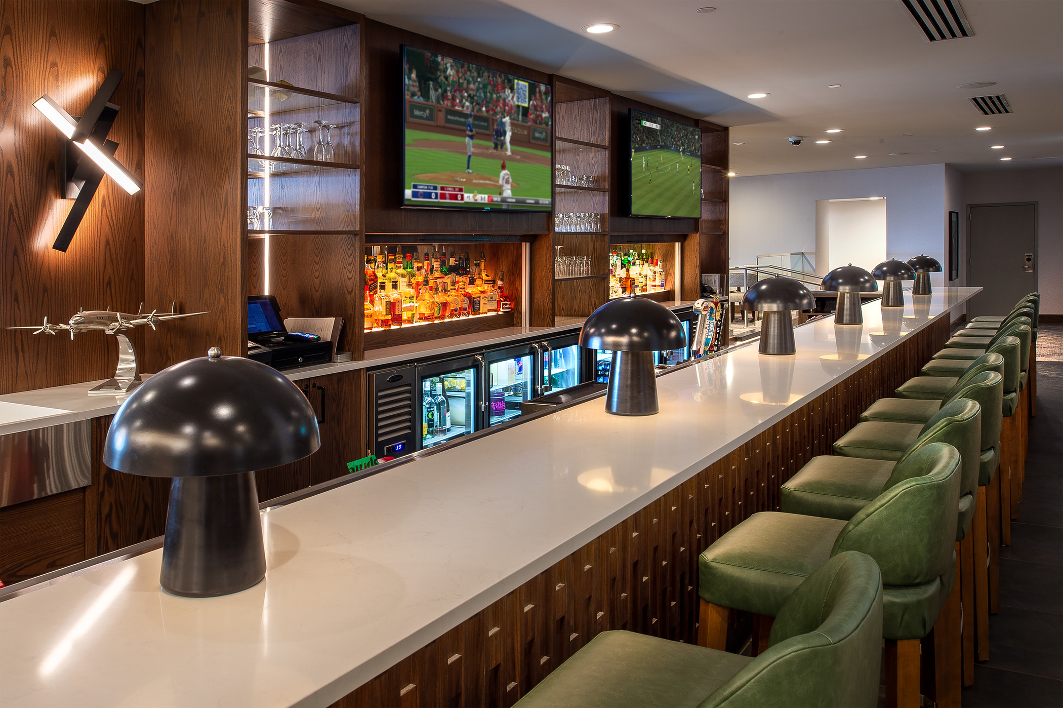Delivered as part of a strategic new dual-branding concept for operator Lodging Hospitality Management, Lawrence Group recently completed design work for renovations to Public Areas at the St. Louis Airport Hilton Inn, coordinated to seamlessly integrate with a newly constructed Hampton Inn expansion on the property.
As the Architect of Record, as part of the property’s overall repositioning, our team provided design guidance and facilitated construction documents, planning/zoning, permitting and construction administration. Key goals of the renovation included improving sight lines and natural lighting throughout the common spaces, as well as accentuating the guest arrival experience in the hotel. Low-height partitions were removed towards the entrance to increase daylighting and visibility into the lobby, while a former elevated planter was replaced with functional upholstered banquette seating.
Faced with the unique challenge of ensuring the newly renovated Public Areas would be suitable for two distinct hotel concepts, the design team identified consistent design materials in format porcelain panels with variegated veining and medium-stained walnut, which thread together the reception/lobby, restaurant/buffet, market and bar areas. Stained wood screen walls also provided visual appeal and functional separation between the Public Areas. Further site improvements include improved pedestrian circulation, reinvigorated landscape architecture, and ADA accessibility provisions.

