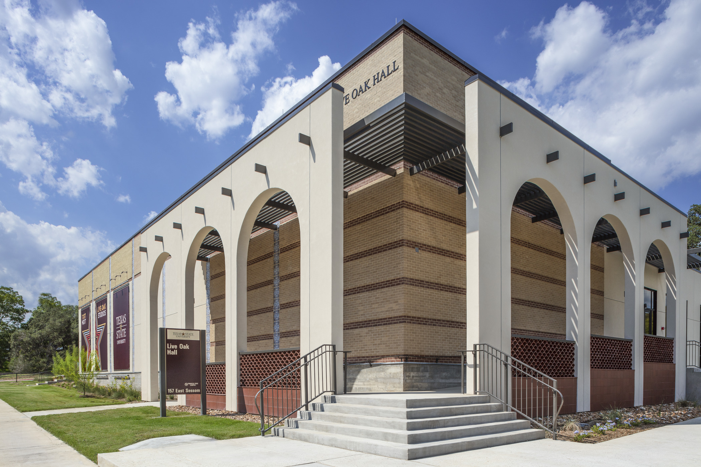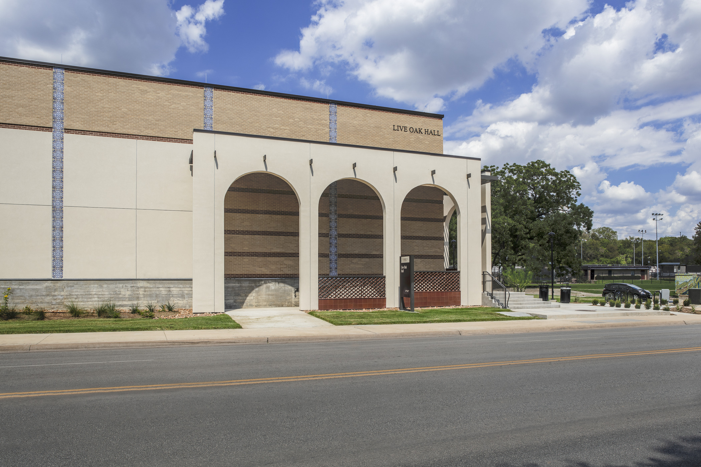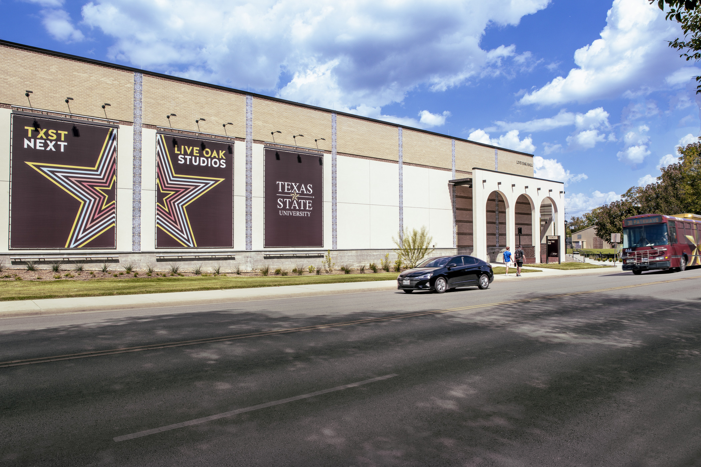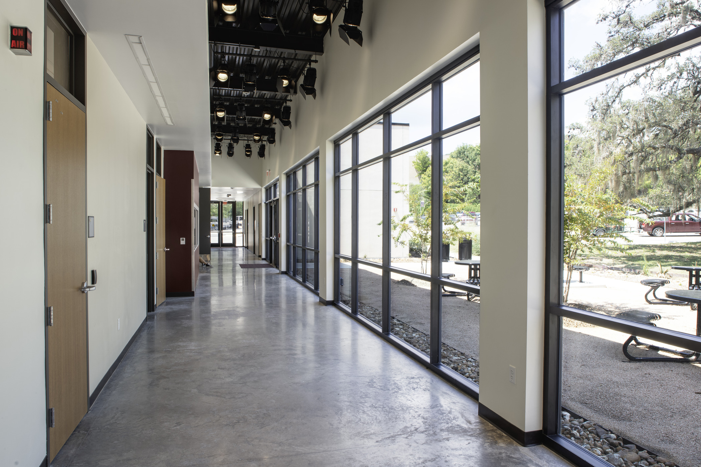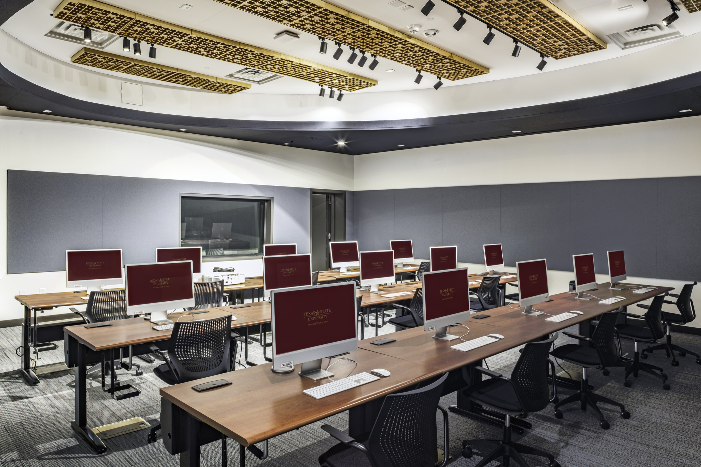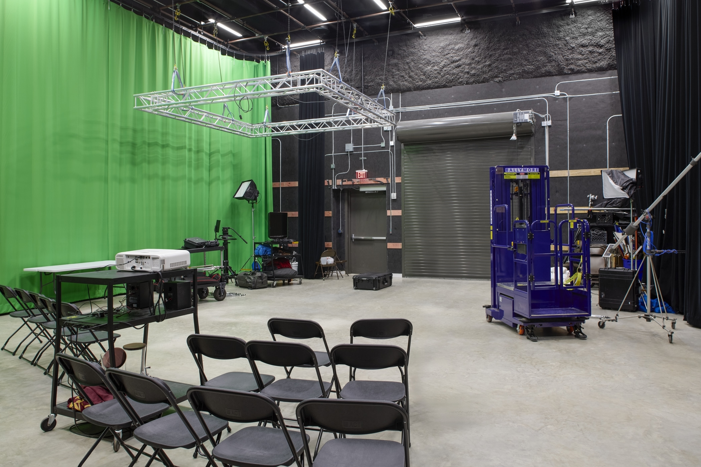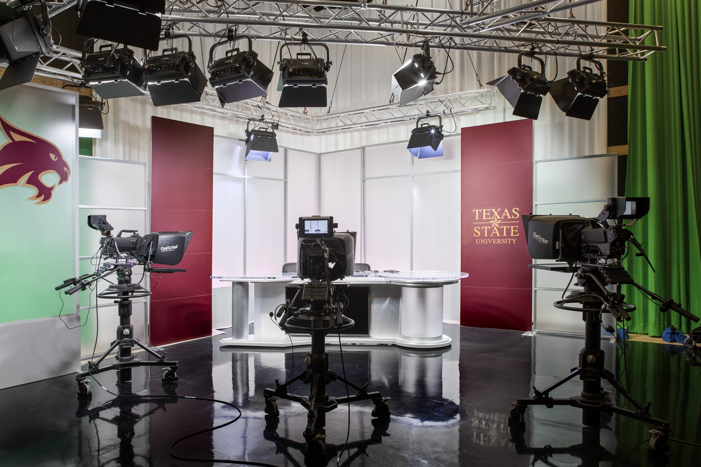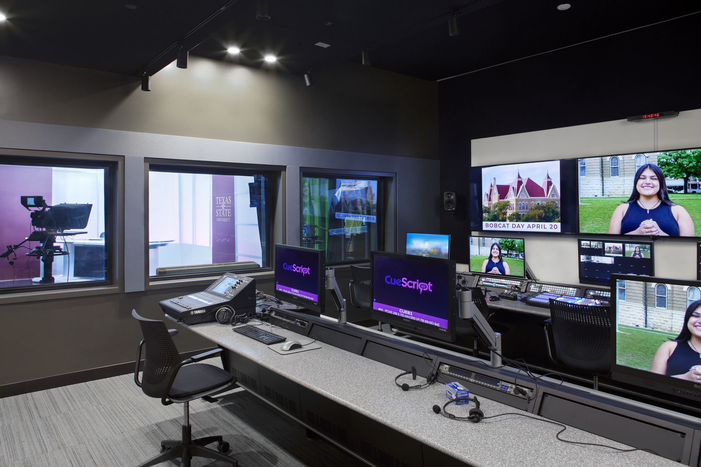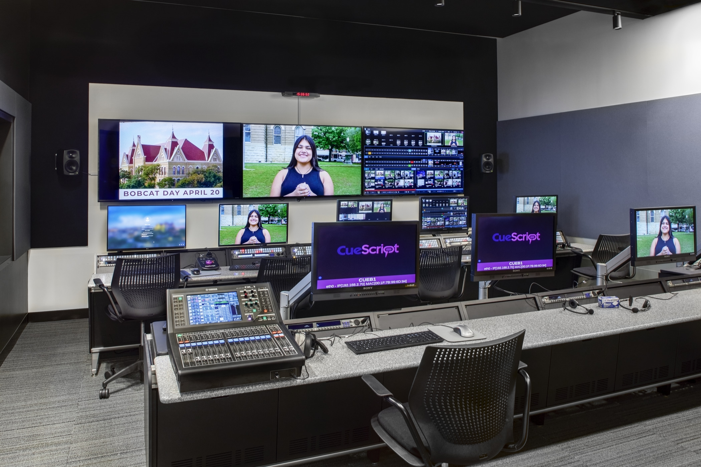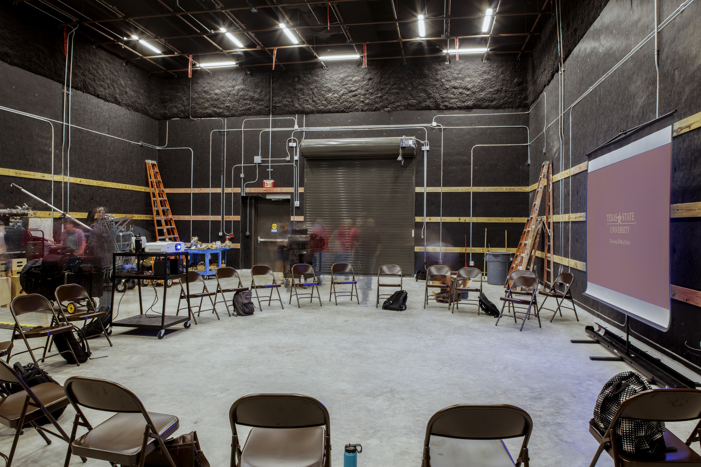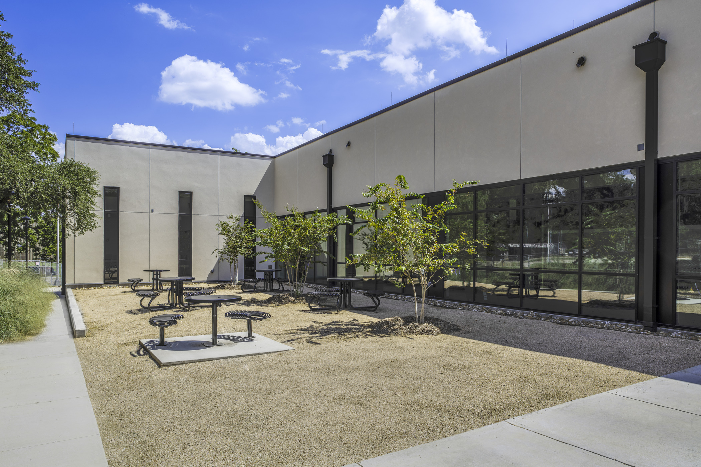Texas State University identified an available site nearby the Aqua Sports Center for the construction of a ground up facility; however, the site posed several challenges, including historic flooding and drainage issues, the preservation of a grove of large oak trees, coordinator with archaeological partners regarding the potential for Native American artifacts on the site, and traffic noise challenges from a busy roadway adjacent to the site. The site’s location adjacent to a creek resulted in design challenges that were not anticipated during the Owner’s selection of an alternate site. While the creek normally runs dry, project team’s research identified instances of historic flooding that had impacted the site in recent years. As such, the design team identified an opportunity to use this constraint as a way to design a grander entryway to the facility. The building was raised several feet above historic flood levels, creating a grand entry stair.
Further, an accessible ramp was designed as part of the building façade using monumental arches and terracotta screen walls to highlight an otherwise windowless portion of the façade. Previously, the project site was a surface parking lot; however, there was a large grove of live oak trees on the northern portion of the site dating from the 1800’s. The design team worked collaboratively to incorporate these oak trees into the project design and make them an amenity for students. A large courtyard was created on the north side of the building facing the oak grove that provided an area for student respite. The central corridor of the building was located along this courtyard and large openings for glazing provide views out to the oak grove and daylight into the building.
The Owner identified the potential for archaeological discoveries early in the project’s life, allowing the design team to collaborate with the project’s Construction Manager to minimize impact to project design and construction schedule. The project team regularly invited Texas State’s Center for Archaeological Studies (CAS) to participate in planning meetings in order to develop an appropriate methodology for investigating soils during construction for evidence of culturally significant artifacts. On occasions where arrowheads and other artifacts were discovered, this planning reduced the necessary down-time for construction activities on site and allowed the project to minimize impacts to construction schedule.
With the site’s location along Sessom, a busy artery around the Texas State University campus, there was concern for the potential of traffic noise impacting the sensitive programmatic requirements. Lawrence Group worked closely with the Owner to illustrate how previous project experience and industry standards show that the site’s noise sensitive spaces could be built along Sessom by using STC-rated walls, isolated floors, and other design details. An added benefit of this solution was that the traffic noise was blocked from the courtyard space on the north.

