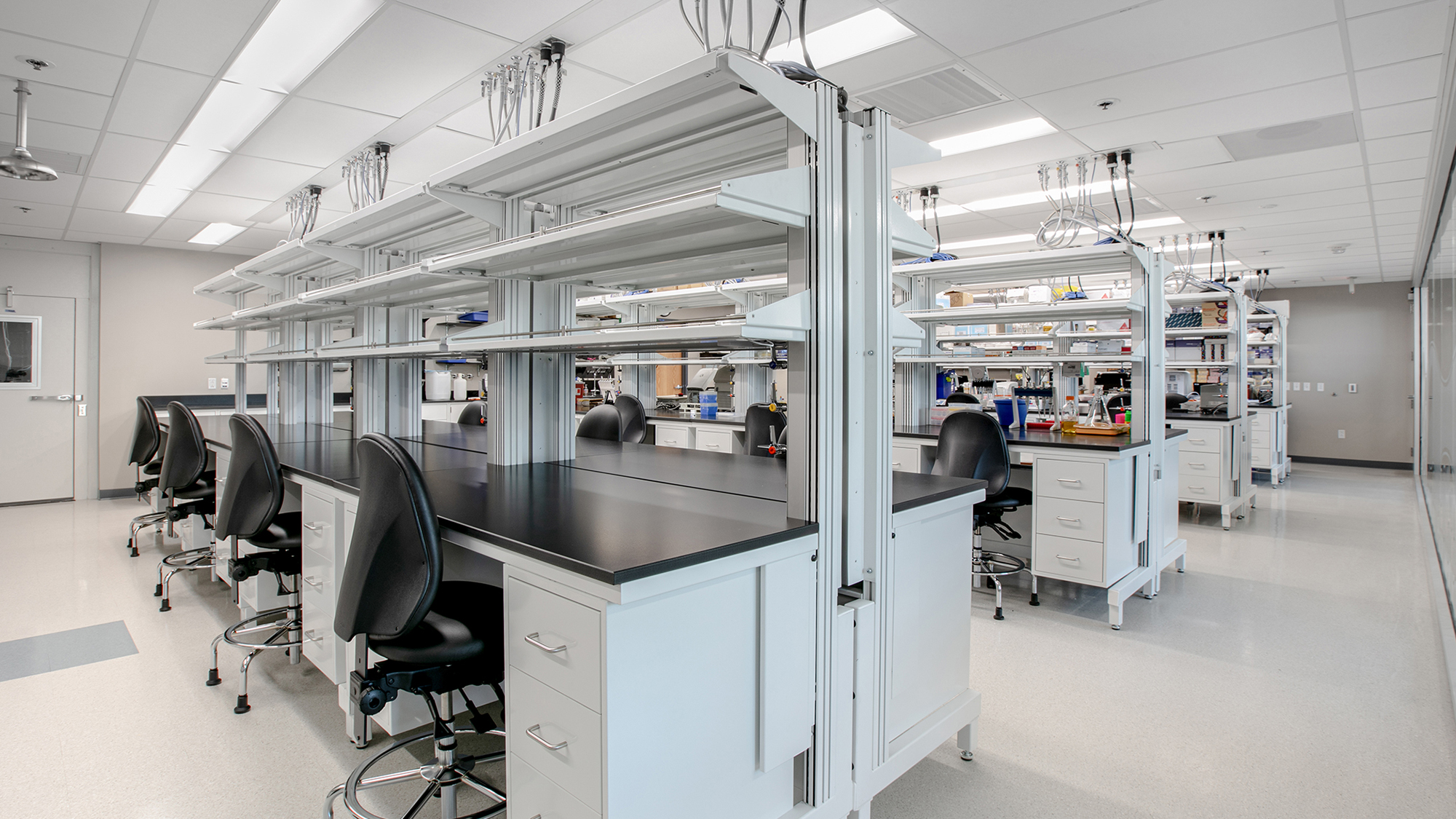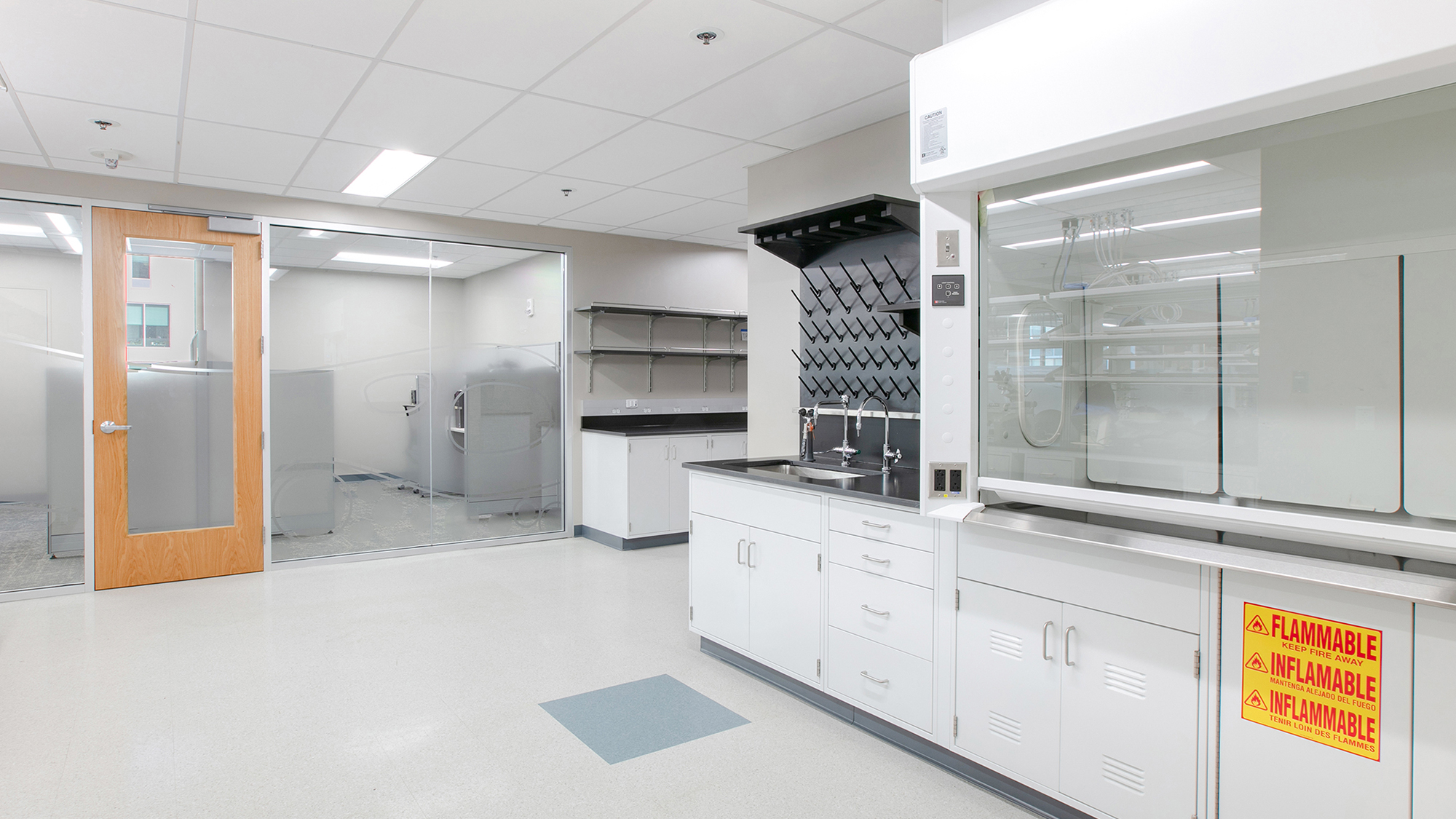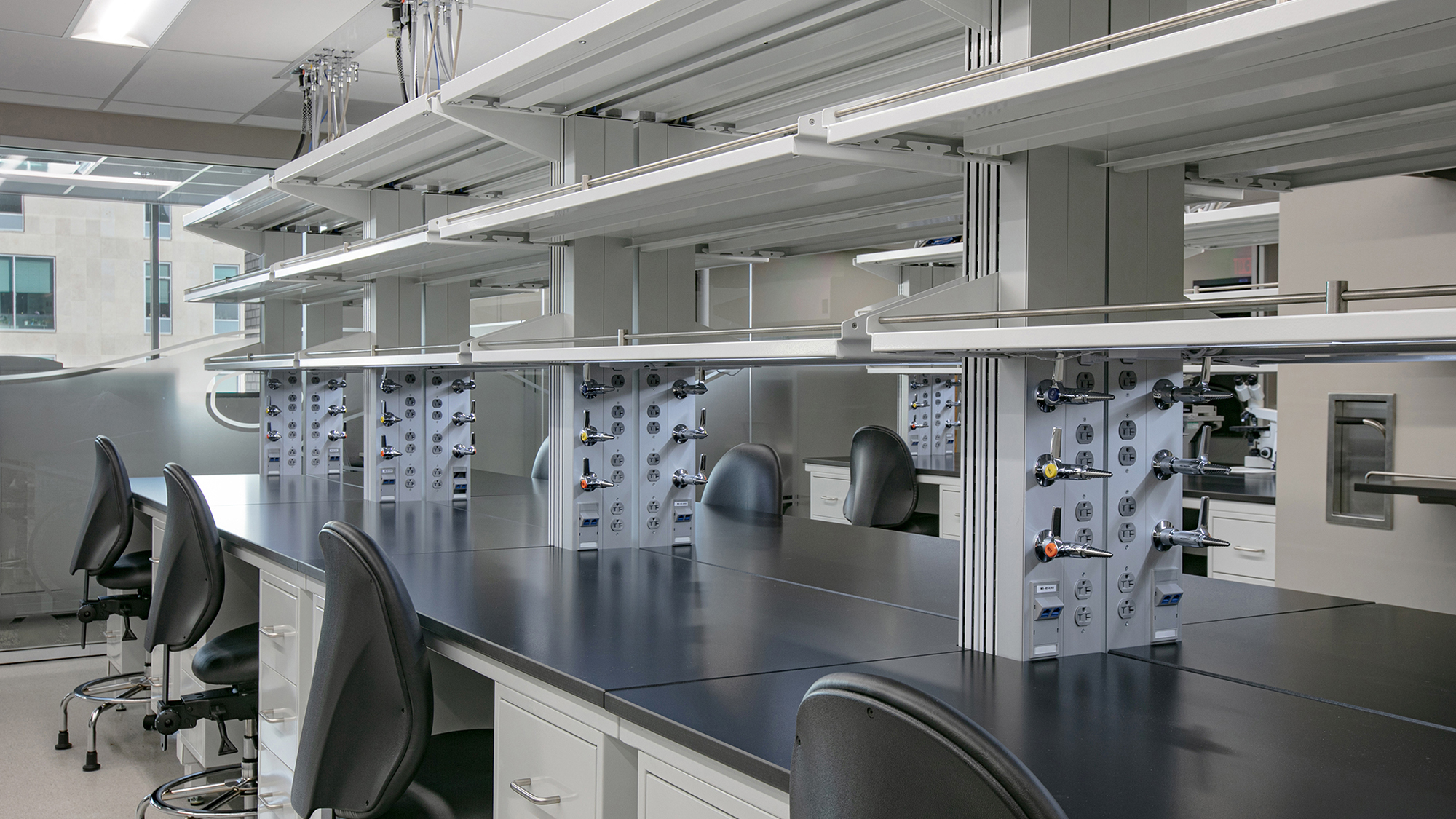Challenge
Washington University School of Medicine’s existing 5th floor lab space struggled with outdated technology and aging building systems. The building’s small exterior windows offered little natural light, and its disjointed layout discouraged collaboration. As a result, the WashU Medicine facilities team worked with Lawrence Group to renovate the existing space for the Department of Cell Biology and Physiology. The renovation would need to include lab space for four Principal Investigators, a modern conference room, and reconfigured lab and support spaces to align with the University Wet Lab Space Guidelines.
Solution
The renovated space features modular, open labs to encourage collaboration and maximize the use of specialized equipment including a mass spectrometer and HPLC systems. Enlarged exterior windows increase the amount of natural light. Additionally, a glass partition with custom graphics separates the lab and computation areas, showcasing the science and allowing natural light to filter further into the space. Updated mechanical, electrical and plumbing systems support the new layout and modern research equipment. In addition, an upgraded data infrastructure accommodates large research data transfers.
Overall, the renovation gives the university a new cell biology and physiology lab that encourages collaboration, supports modern research equipment and meets the university’s wet lab guidelines.



