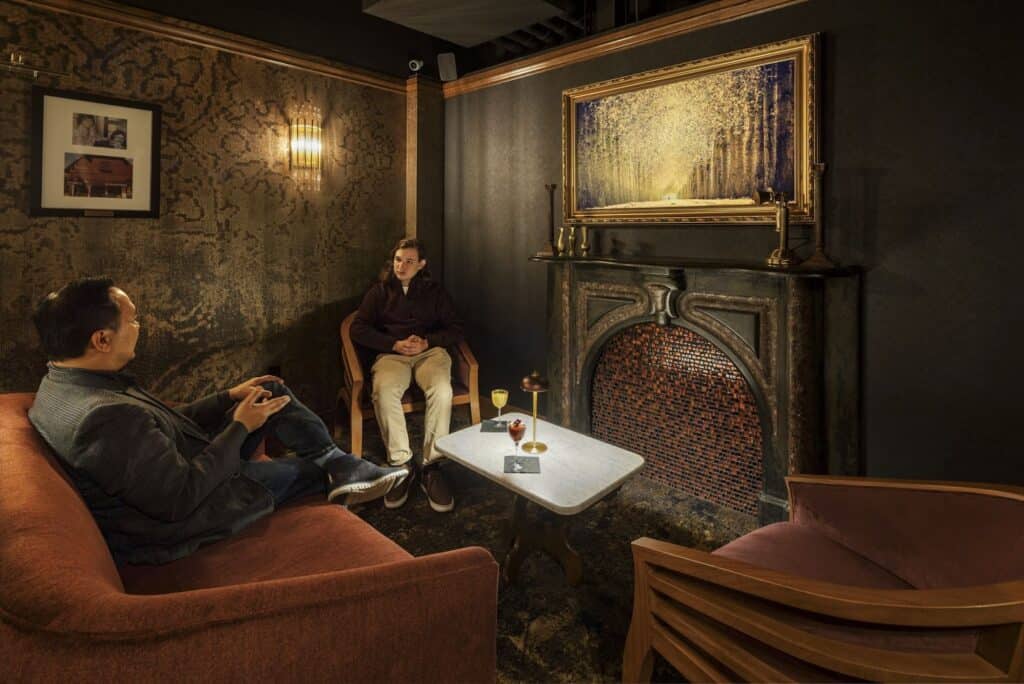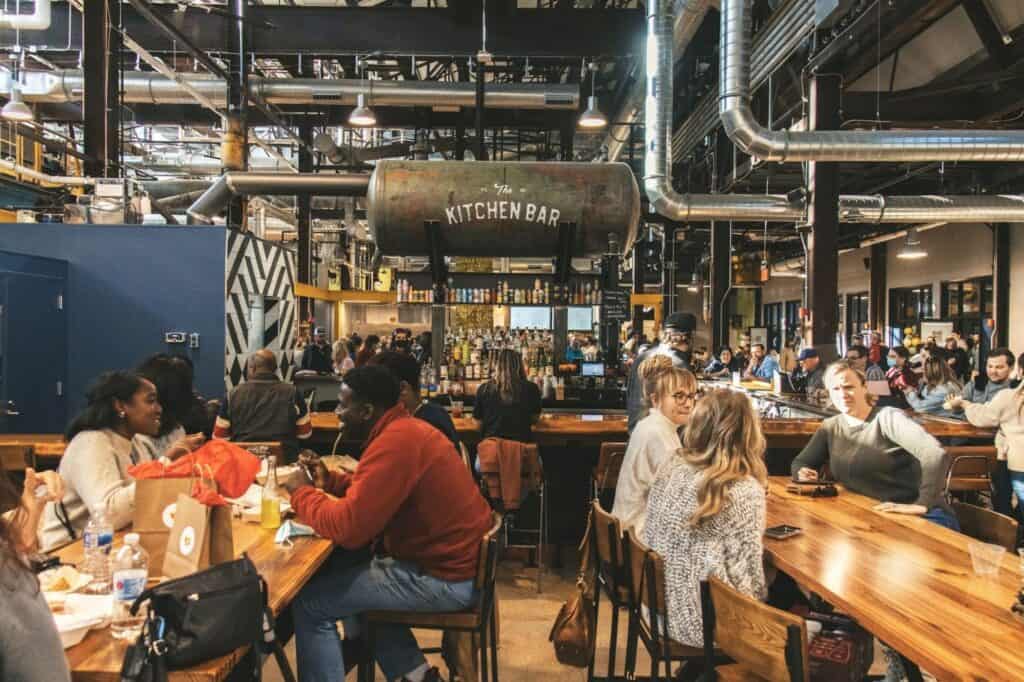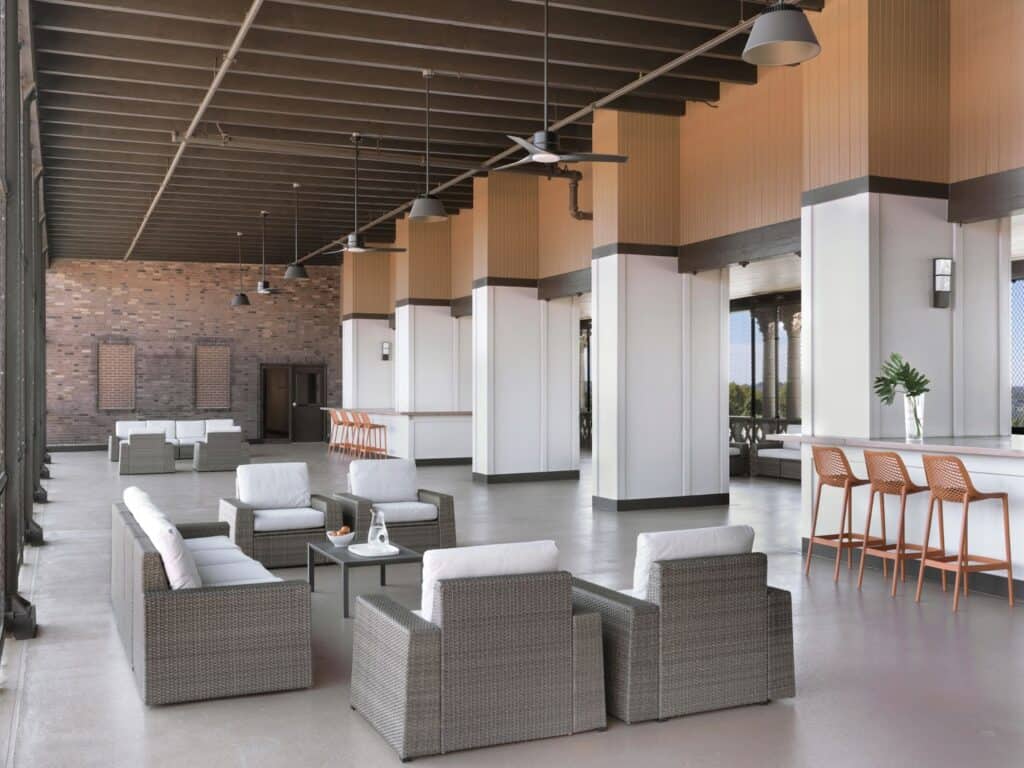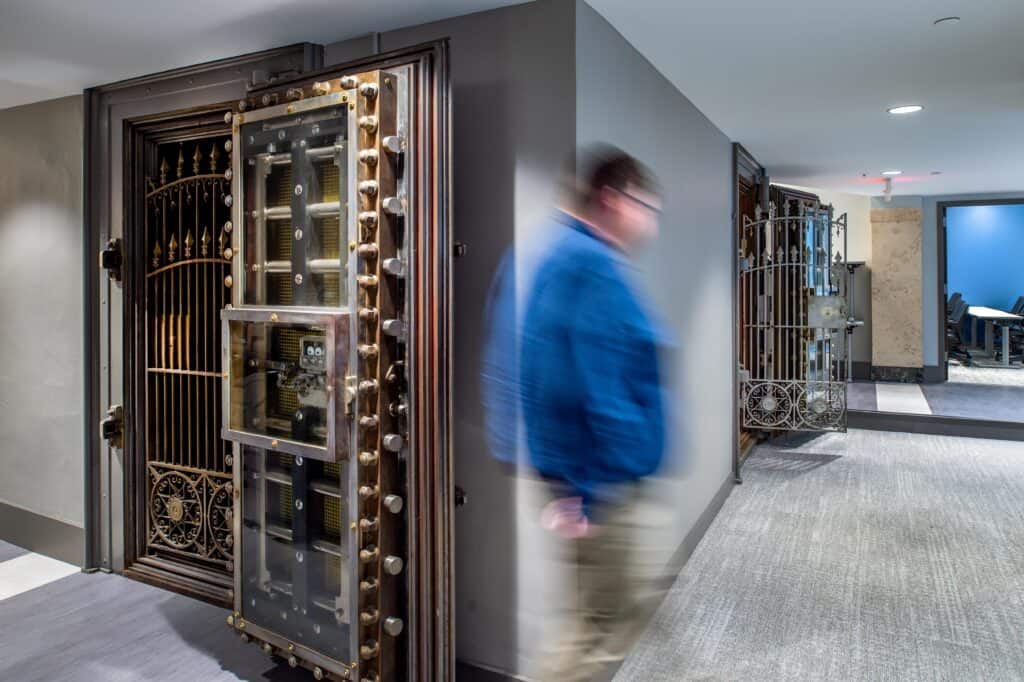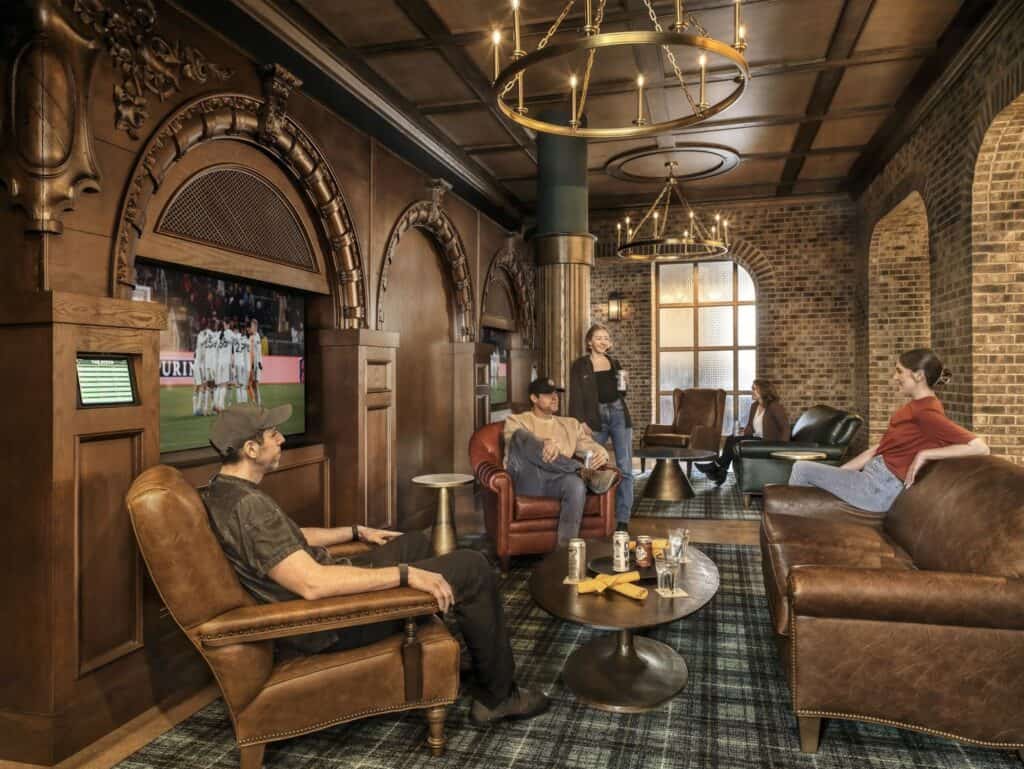An old hotel turned into trendy apartments. A restaurant in a former bank. A warehouse divided into cool office spaces.
In today’s climate of sustainability, the benefits of adaptive reuse are attracting new attention from property owners and developers.
Repurposing an existing, underutilized structure to give it a new lease on life benefits owners, the environment, and communities.
Table of Contents
What is Adaptive Reuse?
Adaptive Use vs. Restoration
How Adaptive Reuse Benefits Communities
Types of Adaptive Reuse
Benefits of Adaptive Reuse
Strategies for Adaptive Reuse
What is Adaptive Reuse?
Adaptive reuse is the practice of refurbishing an existing building for a new purpose. The term became popular in the early 1970s, when Boston’s Old City Hall was converted into an office and retail complex.
In the decades since, adaptive reuse has enabled some famous transformations – from the conversion of a decommissioned cheese factory into one of Arkansas’ premiere art centers to an historic aircraft hangar becoming the home of Google.
The practice, however, goes back centuries. There’s evidence that ancient Romans saw the benefits of adapting structures rather than tearing them down. In Roman times, a voting center was transformed into an entertainment venue; after the fall of the Empire, Roman buildings were often used as churches, fortresses, and more.
Adaptive Reuse vs. Restoration
Adaptive reuse is sometimes confused with other definitions for architectural renovation projects on old buildings. It’s important to note that restoration and preservation are not the same as reuse.
Restoration returns a renovated or dilapidated site to its original glory. For example, Notre Dame Cathedral has been undergoing restoration work since a devastating fire in 2019. The goal is to restore the landmark to its pre-fire condition.
Preservation seeks to freeze a structure at a moment in time. For example, sites of historic significance are often preserved to protect their heritage. Modern means of weather protection and climate control are introduced strategically only to maintain the building’s original features.
Both restoration and preservation seek to bring a structure back to its original state, at least aesthetically.
Adaptive reuse reimagines buildings that have outlived their original purpose.
Instead of restoring an abandoned shopping mall as a retail center, adaptive reuse might transform it to become an event venue.
Communities tend to see the greatest benefit from adaptive reuse projects that turn single-use spaces into multi-use environments, like Boston’s Old City Hall.
|
|
How Adaptive Reuse Benefits Communities
Cities around the world encourage adaptive reuse for the benefits it brings to local neighborhoods.
In the first place, adaptive reuse protects a city’s unique heritage. Renovating buildings rather than tearing them down preserves the character of historic areas.
It also revives dying urban centers. In recent decades, urban sprawl has pulled much commercial space out of city centers. Once-thriving neighborhoods are left to fade into obscurity or, worse, blight.
Adaptive reuse reverses that. Multi-use renovations encourage new business development in established neighborhoods. Communities become more walkable, more vibrant, and more economically stable.
Reuse takes advantage of a building’s best features while modifying it for modern life.
For example, the popularity of the industrial aesthetic created demand for housing in historic factories and warehouses. These repurposed buildings breathe new life into long-neglected industrial districts while simultaneously relieving pressure on housing stock.
Another example is transforming institutional buildings like schools and hospitals into mixed-use commercial developments. These sites are already situated in prime locations with spacious layouts and plenty of parking. Repurposing them revives mixed-use neighborhoods and boosts a community’s tax rolls.
|
|
Types of Adaptive Reuse
There are five common approaches architects take when planning an adaptive reuse project: renovation, integration, preservation, facadism, and infrastructural.
Renovation
Renovation entails equipping a building for its new purpose while preserving its original aesthetic.
For example, when Dunn Library at Simpson College was adapted into a center for academic support services, architects updated the layout and mechanical systems while carefully preserving the vision and mid-century features created by the original architect.
Integration
Integration involves building around the original structure, and incorporating it into a new, larger building.
For example, when the Grand Center Arts Academy wanted to restore the historic Sun Theatre, LG architects integrated a modern stair tower and elevator to comply with life safety regulations.
Similarly, when a new, blast-resistant vestibule was added to the Federal Reserve Bank, it was integrated to complement the building’s existing exterior.
Preservation
When combining preservation with adaptive reuse, as much of the building’s original features are preserved as possible.
When the Southside National Bank was adapted from commercial offices to multifamily housing, the bank lobby was restored to its original glory. A similar restoration occurred with the lobby and executive office floors of the Park Pacific high rise.
Facadism
In facadism, a building’s public face is restored and preserved, while the structure behind it is demolished and built new.
For example, turning City Foundry into a creative, mixed-use development involved exhaustive interior demolition and reconstruction, all while preserving the original building envelope.
Infrastructural
Infrastructural adaptive reuse repurposes public works like railways and tunnels for non-industrial use.
The Grand Hall at St. Louis Union Station was once a bustling travel hub for railroad passengers. Today, the historic landmark is an upscale restaurant and event space.
|
|
The Benefits of Adaptive Reuse
Adaptive reuse has a number of benefits over new construction. It provides cost savings to building owners, has a lower negative impact on the environment, and creates physical and psychological benefits for the community.
The owners of underutilized buildings may find adaptive reuse is faster and less expensive than demolition and rebuilding. If the building is structurally sound, construction time can be reduced by a third or more. Reusing existing materials like tiles, metalwork, and lumber reduces the need to buy new products.
Reclaiming materials benefits the environment as well. For example, reusing the lumber in the existing structure means lower demand on forests for new timber.
The environment also benefits from the reduced demolition waste associated with adaptive reuse. Tearing an entire building down to rubble creates exponentially more waste and debris than renovating select areas.
Communities are often the big winners in adaptive reuse projects. Bringing new life into dilapidated buildings reverses urban blight. Adapting the function of these buildings to accommodate modern life reinvigorates the neighborhood.
When to Consider Adaptive Reuse
As beneficial as adaptive reuse is, it is not without its challenges. Questions to consider before embarking on an adaptive reuse project include:
- Is there access to the amount of water, power, and other infrastructure the building’s new function will require?
- Is it financially feasible to retrofit the building with all the necessary code updates, such as seismic upgrades and load-bearing capacity?
- Is the proposed use economically viable for the building’s location?
- Are there structural or functional challenges that are simply too great to make adaptation practical?
|
|
Overcoming Challenges of Adaptive Reuse
Some of the challenges that go along with repurposing an existing building seem daunting, but they can be overcome.
Challenge: Complying with modern codes
Changing a building’s function may mean petitioning for a change in zoning and classification – for example, from industrial to retail.
In addition, even if the building seems structurally sound, it may need upgrades to bring it in line with modern building codes.
To overcome this challenge, get expert advice during site selection. Considering the opinions of someone experienced in designing repurposed buildings can save a great deal of money and heartache.
Challenge: High labor costs
The cost of labor tends to be higher on renovation projects than on new builds, because the work requires a higher degree of skill.
Often, the higher per-hour cost is offset by the shortened construction timeframe. When calculating costs, bear in mind that a new commercial building may take three to five years to complete, while adaptive reuse projects can be finished in one to three.
Challenge: Lack of investment capital
Developers without an existing portfolio of successful projects may have difficulty raising capital for an adaptive reuse project. These projects are often situated in older neighborhoods, which can make potential investors wary.
This can be offset by seeking alternative forms of investment. Local governments and economic development organizations are eager to revive fading neighborhoods. Adaptive reuse projects may qualify for incentives such as grants, tax abatements and historic tax credits.
Challenge: Layout constraints
The existing building footprint creates some constraints around what can be done. A plan for a wide-open area, for example, could be foiled by the need for a structural support wall.
This challenge can be overcome by working with an experienced and creative architect. These professionals can imagine previously unthought-of ways to accomplish the goal within the constraints of the building.
Challenge: Missing architectural plans
When working with very old buildings, sometimes the original plans are lost. This missing information can slow down construction while important questions about the building’s structure are assessed.
A qualified architect with experience in renovation can address this challenge. With their training and experience, they can often fill in the gaps in information if plans can’t be found. Research into State and local historical archives can provide very beneficial resources in locating drawings or photographs of buildings towards the building’s rehabilitation.
|
|
Strategies for Adaptive Reuse
A successful adaptive reuse project is carefully considered to create the greatest benefit.
First, when reimagining a building’s purpose, developers should consider the needs of the community. Flexible designs may incorporate spaces for gathering, event space, and space for business or nonprofit work.
In the design stage, the best architects will look to the building’s history for inspiration. The new layout must be practical for the building’s intended use, but the aesthetics can still pay homage to its beginnings.
Architects should consider the long-term sustainability of the building’s envelope in their design. Designing for durability and energy efficiency will ensure the building stands strong in its second act.
Restoring original materials in place reduces costs and maintains the building’s character. When that’s not possible, materials in good condition can be salvaged and used creatively in another part of the building.
It’s important that experienced professionals lead adaptive reuse projects. Old structures often contain environmental hazards – from asbestos and lead paint to dangers created by years of neglect. An experienced team can recognize these hazards and bring in the appropriate people to address them.
Experienced Architects With Creative Vision
Lawrence Group is a passionate band of experienced architects dedicated to making a positive impact in our communities.
Our portfolio of adaptive reuse projects demonstrates our ability to bring new life into old buildings in dazzling and unexpected ways, while honoring the site’s heritage and our client’s vision.
Connect with us to talk about your vision.
Written by Greg Trost, Associate Principal at Lawrence Group

