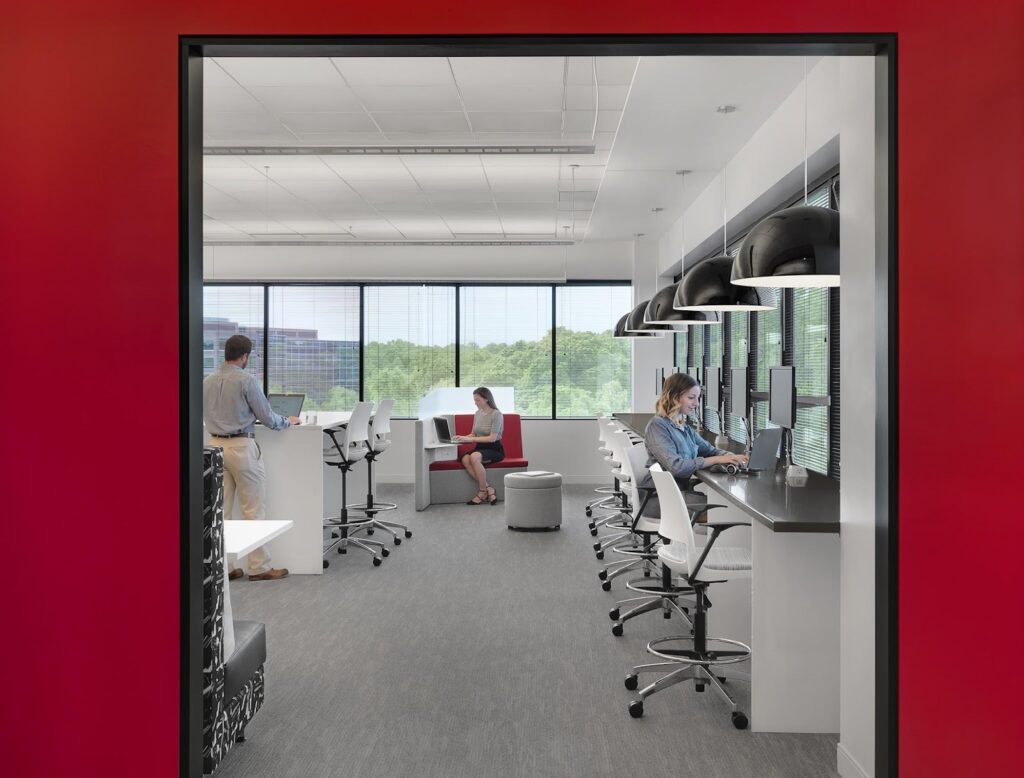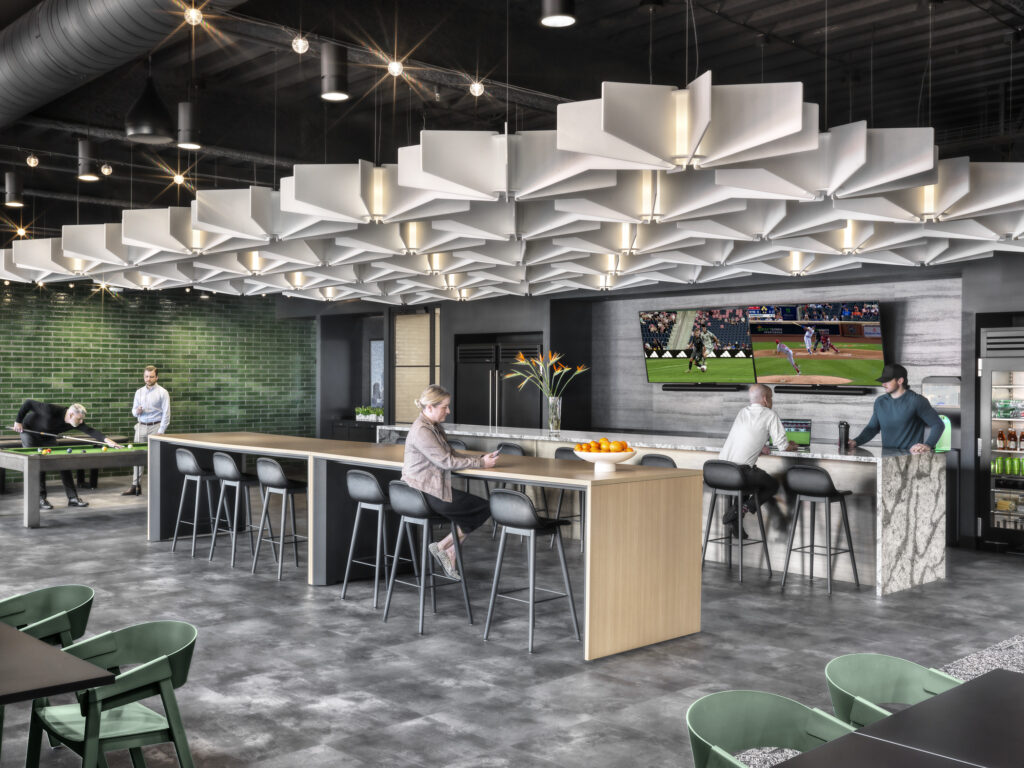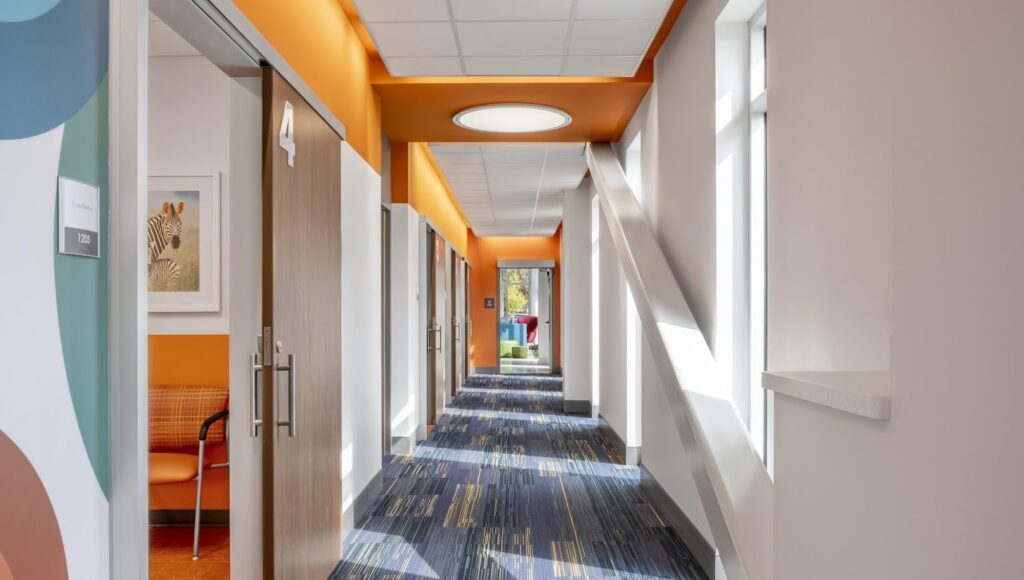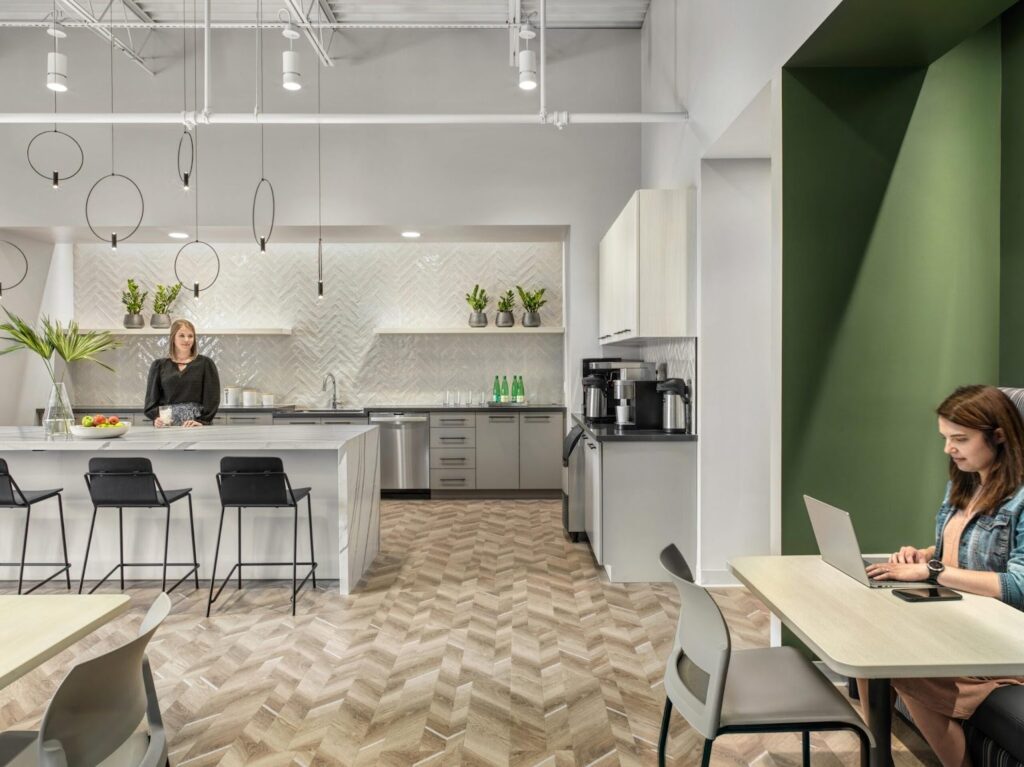The latest trends in office design reflect employers’ desire to entice workers to come to productive, collaborative environments that can’t be replicated in a home office.
While companies tout the cultural and collaborative benefits of return-to-office, some workers remain hesitant to give up their work-from-home lifestyles.
The 2024 trends in office design focus on crafting spaces that function better than a home office, making it possible for employers to attract and retain the best talent for in-office and hybrid roles.
11 Office Design Trends for 2024
Free Desking Replaces Assigned Spaces
Free desking, also known as hot desking, is not a new concept, but it has exploded in popularity since the pandemic.
For the past few years, many knowledge workers have split their time between the office and home. This left traditional offices with a daily supply of dedicated-but-unoccupied desks.
In free desking, workers share a desk with colleagues or simply claim an open workstation while they’re in the office.
This trend is characterized by fewer workstations than employees. This works because there is virtually no time the company expects all of its workers to be in the office at the same time.
Benefits: Free desking offers workers more flexibility in where and how they work, while allowing employers to reduce their office footprint without displacing anyone.
Paperless Offices Lead to Less Storage
Paperless offices are also helping companies to shrink their real estate footprint. Cloud-based digital storage has made the bulky file cabinet a thing of the past.
This reduced reliance on paper means a reduced need for office supplies and the spaces that store them.
Benefit: Storage rooms once dedicated to shelves of copy paper and toner can now be repurposed into more useful space. Copier rooms and file rooms can be renovated into workspace, small-group rooms, or quiet spaces to take a break.
Offices Are Dividing Into Task-Based Zones
Task-oriented office design features flexible spaces built to accommodate activities to be done. It marries the versatility of open-design floor plans with private offices’ ability to reduce distractions.
For example, a task-based office might have specified distraction-free zones, collaboration zones, rest spaces, and meeting areas.
Benefit: Workers can maximize their productivity by working in the environment best suited to the task they want to accomplish.

Renovated Office Embodies ‘Work, Live, Play’ CultureCushman & Wakefield’s new Portfolio Service Center embodies the company’s “work, live, play” culture. Flexible workspaces, natural light, a work cafe, inclusive amenities, and integrated technology make the new office an energized and dynamic place to work. |
Right-Sized Spaces Replace Big Offices
Businesses are focusing on both environmental sustainability and the bottom line. Both of these objectives are served by making an efficient use of space.
Workstations, collaboration spaces, conference rooms, and offices are being right-sized to fit the work done there and the culture of the organization.
“Right Sizing” evaluates group and individual tasks by understanding who and how many people use a space at any given time and what physical features are required to accomplish each task. Then applying this knowledge to designing spaces that are just the “right size”.
In some cases, this requires a modular approach. Moveable walls and acoustic dividers can quickly split an open space into distinct rooms for collaboration, focus, or engagement.
Benefits: Offices can use their space efficiently, adapting it as needs and team dynamics change.
Hybrid Rooms Accommodate Hybrid Workers
In 2023, almost two-thirds of knowledge workers reported working from outside the office at least once a week. As hybrid schedules become the norm, companies must adapt.
“Zoom rooms” offer workers a way to meet virtually with clients and colleagues in a more professional environment than their home office.
A small office equipped with good lighting and integrated technology ensures high-quality video for virtual meetings.
Strategically place furnishings within the small office provide efficient use of space and ideal technology hardware locations.
A branded back wall imparts a sense of professionalism and corporate identity, while sliding glass doors reduce background noise for those in the meeting and those working outside the office while reducing the potential claustrophobic feeling of a smaller physical office.
Benefits: Making it easy for hybrid workers to get work done onsite makes coming into the office a productive and enjoyable experience by providing the privacy and focus space found in a home office.
Smart Buildings Are Reducing Energy Costs
Integrated technology can drastically improve an office’s energy efficiency.
When areas of the office aren’t used from 9 to 5 every day, occupancy sensors conserve energy by automatically adjusting lighting, heating and cooling systems.
Integrated technology also aids in seamless collaboration with colleagues at offsite locations. Fast Internet connections and integrated audiovisual systems help make virtual meetings as productive as in-person gatherings.
Ensuring any problems are fixed before they cause a disaster, intelligent maintenance systems monitor the building’s performance and can alert management to opportunities for preventive maintenance.
Benefits: Smart buildings benefit the bottom line through energy savings and preventive maintenance, while promoting collaboration between onsite and offsite teams.
Sustainable Offices Take Center Stage
Sustainability can have a surprisingly strong impact on a company’s ability to attract and retain talent. A 2023 report found 90% of office workers believe a sustainable workplace is good for both people and planet, with 34% rating a sustainable office a “must have.”
Sustainable building practices are more mainstream and affordable than they have ever been. These include using natural, renewable, or recycled building materials, conserving energy through smart devices and strategically laid out spaces to maximize daylight for all employees, and providing water refill stations to discourage the use of single-use plastic bottles.
Companies that want to go a step farther are taking sustainable office design out to the parking lot. They’re encouraging workers to travel green by providing bike racks, shuttles to public transit, and charging stations for electric vehicles.
Benefits: Incorporating sustainability into office design reduces the environmental impact of the building and helps build a positive brand image.

Flexible Design Inspires CollaborationElm Tree Funds was inspired by nature in designing its organic, wellness-focused office. Wayfinding emphasizes common areas leading into flexible work pods where small groups and individuals can focus on achieving tasks. |
Inclusive Design Ensures Everyone Feels Welcome
There is a rising trend of awareness among corporate leadership of the diverse needs of the workforce. Businesses are working to attract and retain talent by demonstrating their commitment to making every employee comfortable.
Some inclusive design features, such as ADA accessibility and lactation rooms for nursing mothers, are required by law. There is a growing interest in incorporating additional inclusive spaces not yet required by law – such as gender-neutral bathrooms and quiet spaces for meditation or prayer.
Benefits: Organizations that prioritize inclusivity are 35% more likely to achieve financial success, according to a McKinsey study.
Designs Promote Opportunities for Physical Activity
Ergonomic office design strives to reduce workplace injuries that happen over time due to sedentary tasks and repetitive motions.
Offices designed to promote physical activity have healthier, happier employees and lower rates of absenteeism.
Task-oriented working spaces may include a mix of traditional desks, sofas, and lounge furniture, allowing workers to stretch and work in varying postures.
Other active design elements include walking trails, treadmill desks, ball or bike chairs, and adjustable height desks that allow workers to sit or stand.
Benefits: Promoting physical activity and offering employees the chance to get out of sitting in the same posture all day reduces the risk of ergonomic injuries and missed work days.
Biophilic Design Brings the Outdoors In
Biophilic design is a top trend in office design – particularly among people who spend most of their time indoors. One report found biophilic design improved productivity and creativity by as much as 15%.
Biophilic design brings elements of the outdoors inside. Examples include living or preserved walls, green roofs, and decorating with natural materials like wood and cork. These features create a sense of serenity and wellbeing, counteracting the negative effects of stress.
Designing offices to maximize natural daylight is a biophilic approach that has been shown to reduce incidences of eyestrain and headaches in employees. Workers also report feeling more alert and in a better mood when their environment lets in natural light.
Benefits: Biophilic design promotes productivity, creativity, and wellbeing. Maximizing natural light as part of the office design can also reduce energy consumption due to lighting.

Creating an Anxiety-Free Patient ExperienceThe Springfield Clinic pediatric center was designed from the ground up to help children and their caregivers feel comfortable while allowing staff plenty of space to do their jobs. Decor choices throughout the building spark children’s natural curiosity and delight, distracting them from doctor’s-office anxieties. |
The Office Cafeteria Is Now A Work Cafe
In their bid to make the office a more attractive place to be, some organizations are blurring the line between work and leisure. Work cafes create the sense that work and relaxation are not mutually exclusive.
A barista-style coffee kiosk in the reception area creates a warm first impression for staff and visitors alike. It offers workers a place to stop and socialize throughout the day.
Bars are another trending dining option in the modern workplace. From traditional cocktail and wine bars to alcohol-free mocktail and juice bars, they offer a casual space to chat and collaborate.
Booth seating, informal farm tables, and lounge seating incorporated into an eclectic work cafe provides options for informal work conversations as well as focused work.
Benefits: Work cafes and onsite bars promote social interaction between employees. They can also serve as a sophisticated setting for client meetings.
How Office Design Impacts Productivity
Workers’ productivity isn’t just impacted by where they work, but by how that space functions.
Workspaces with areas designed to facilitate deep focus, collaboration, and personal satisfaction create an optimum environment for peak productivity.
Designing Office Space for Focus
People working in busy, wide-open spaces may be assaulted by a barrage of sounds and visual distractions, making it hard to concentrate on deep work.
One way to address this is to create physical neighborhoods dedicated to specific kinds of work. Eliminating the “Dilbertville” expanse of desks and workspaces can reduce both visual and auditory distractions, letting people focus on the task at hand.
Since people rate noise as one of the most distracting workplace issues, designers frequently incorporate acoustic materials into office walls and furnishings to absorb sound waves. Recently, designers have added strategically placed white noise to their acoustic toolkit to diffuse sounds as well as physical barriers to block sound.
A study from the University of Arizona found that people work best surrounded by low, steady noise of around 50 decibels.
A sound masking system creates unobtrusive background noise at that level, usually similar to the sound of a fan blowing. This mutes distracting sounds like voices, coughs, and keyboards clicking.
Designing Office Space for Collaboration
Collaboration is a key driver behind the return-to-office movement. It’s crucial to design office spaces that make it easy for people to work together.
One office trend takes collaborative spaces outside the conference room. Today’s workplaces have multiple group spaces to accommodate different-sized groups of coworkers. Incorporating comfortable furnishings, vibrant colors, and room to move encourages creativity.
Private workstations are also organized to promote interaction. Trending designs replace long rows of workstations with small-group clusters so people can more easily see and connect with their colleagues.
There is an art to how this mix of private and collaborative spaces fits into a building’s floor plan. Thoughtful designers create traffic patterns that can be used to engineer serendipity – producing more opportunities for chance meetings that lead to quick conversations or purposefully isolated spaces for better group focus.

Right-Sized Offices Improve Shared SpacesAdjusting the footprint of large offices at law firm Mickes O’Toole freed up more space and natural lighting for shared spaces. A work cafe offers employees areas to relax, work, and meet in a refreshing break from their assigned space. |
Designing Office Space for Worker Satisfaction
A prepandemic study by Oxford University found that happy workers are 13% more productive than their unhappy counterparts.
Boosting productivity, then, begins with meeting employees’ needs for a comfortable workspace.
Office design can accommodate these needs by allowing workers to have a level of control over their personal space.
When people have control over minor aspects of their immediate environment – such as the ability to adjust lighting, open or close air vents, or move furniture – they tend to report higher rates of productivity and job satisfaction.
What’s Out in 2024 Office Design
As employers shift toward worker-first attitudes, they’re ditching past design trends that hurt employee morale.
Expect to see fewer big corner offices, open-design floor plans, and tightly packed cubicle grids in modern office buildings.
Out: Private Offices on Perimeter Walls
In the not-so-distant past, a manager’s position on the company ladder could be determined by the size of their office and its number of windows.
This outdated design trend doesn’t recognize the hierarchy of modern companies. Popular management trends encourage managers to be hands-on with their teams – leaving large, private offices empty for much of the day.
Today’s businesses recognize that lining perimeter walls with private offices is a drain on morale and a waste of precious floor space and daylight.
Out: Open-Design Offices
Open-design offices – wide open floor plans with few or no partitions – were intended to set workers free from the monotony of being pent up in cubicles.
It turns out the only thing employees dislike more than the isolation of cubicles is the chaos of open design. One study found this design, intended to increase collaboration, actually reduced effective communication by as much as 70%.
New trends in office design replace these unruly spaces with clearly delineated zones for collaboration and for private work.
Out: Endless Rows of Cubicles
Though open design has fallen out of favor, we don’t expect offices to go back to endless rows of cubicles, either.
Cubicles pose the same problems they always did: they isolate workers, dampen collaboration, and stifle creativity.
Expect instead to see small groups of private workstations that offer a degree of flexibility in how they can be configured – particularly in hybrid offices where free-desking is common.
Design Your Office for Maximum Impact
Whether they’re working in-office or at home, there is no question that the volume and quality of employees’ work is affected by their environment.
Companies competing for the best and brightest in the knowledge economy must be able to offer a comfortable setting where workers can do their best work.
For more than 40 years, Lawrence Group has helped businesses solve real estate challenges and achieve their goals. Reach out to discuss your dreams and how to bring them to life.
Written by Sharon Henderson
Experienced Associate Principal with a demonstrated history of working in the architecture & planning industry. Skilled in Design Management, Workplace Strategy, Mixed-use, Renovation, Submittals.
